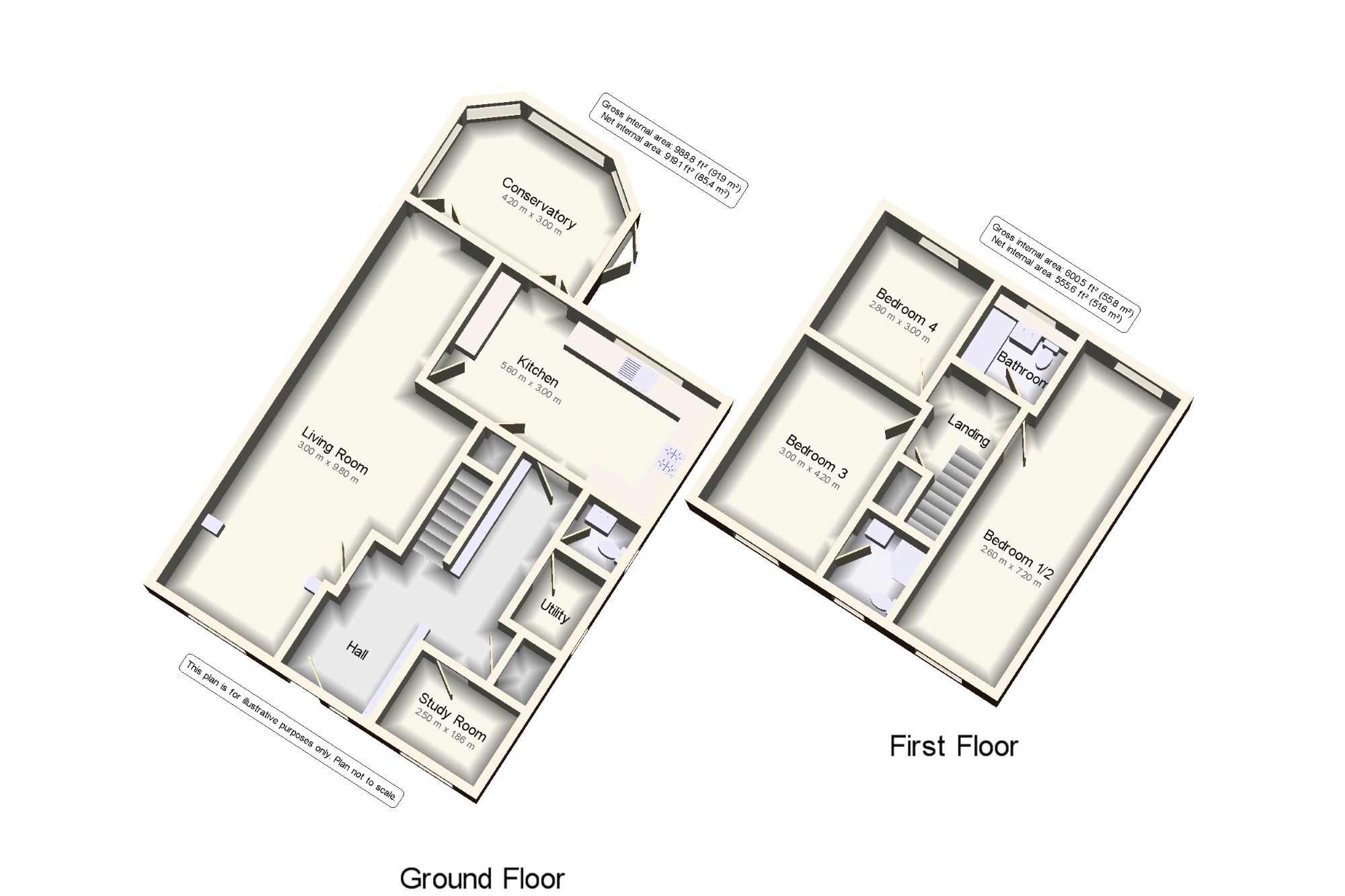Detached house for sale in Newton-Le-Willows WA12, 3 Bedroom
Quick Summary
- Property Type:
- Detached house
- Status:
- For sale
- Price
- £ 325,000
- Beds:
- 3
- Baths:
- 1
- Recepts:
- 3
- County
- Merseyside
- Town
- Newton-Le-Willows
- Outcode
- WA12
- Location
- Wayfarers, Drive, Newton-Le-Willows, Merseyside WA12
- Marketed By:
- Bridgfords - Newton
- Posted
- 2019-01-01
- WA12 Rating:
- More Info?
- Please contact Bridgfords - Newton on 01925 697535 or Request Details
Property Description
We are truly delighted to offer for sale this impressive three bedroom extended detached family home. The property is immaculately presented throughout and offers contemporary living. It boasts a pleasant cul-de-sac location in the much sought after Wayfarers Drive, being conveniently placed for local shops, schools and amenities. Excellent public transport and commuter links are offered. In brief, the accommodation comprises; Hallway, extended open plan lounge/dining room, snug, fitted kitchen, utility room, WC and conservatory to the ground floor. Whist to the first floor, there are currently three double bedrooms, with the master boasting an en-suite shower room and family bathroom. The family home was originally four bedrooms, but has been converted for the current owners preference, which can be easily changed back. Externally, there is a driveway to the front providing ample off road parking. Whilst to the rear, a private enclosed, laid to lawn garden with patio area. Internal inspection is fully advised to appreciate what is to offer.
Impressive Three Bedroom Detached Family Home
Sought After Location
Extended To Front
Viewing Advised
Hall x . Composite door to front, spotlights to ceiling, two radiators, solid wood flooring.
Lounge x . Bay window to front, French doors to rear, spotlights to ceiling, feature gas fireplace housing living flame fire, two radiators, solid wood flooring.
Kitchen x . Door to rear, window to rear, spotlights to ceiling, fitted with a range of matching wall and base units with work surfaces over, inset sink unit, built in oven, gas hob, integrated dishwasher, radiator, seamless Terrazzo flooring.
Utility x . Window to side, fitted with base units.
Study x . Window to front, spotlights to ceiling, radiator, internal resin Marble flooring.
WC x . Window to side, low level WC, wall mounted wash hand basin, tiled flooring.
Conservatory x . Door to side, radiator, laminate flooring.
Master Bedroom x . Window to front, built in ward robes, radiator, solid wood flooring, access to en-suite shower room facility;
En-suite x . Window to front, fitted with a three piece suite comprising; walk in shower cubicle, wall mounted wash hand basin, low level WC, tiled flooring.
Bedroom 2 x . Window to rear built in wardrobes, radiator, laminate flooring.
Bedroom 3 and 4 x . Previous two bedrooms which has been converted in to one for personal use; window to front and rear, spotlights to ceiling, built in wardrobes, two radiators, laminate flooring.
Bathroom x . Window to rear, spotlights to ceiling, fitted with a three piece suite comprising; panelled bath, pedestal wash hand basin, low level WC, chrome towel rail, part tiled walls, tiled flooring.
Property Location
Marketed by Bridgfords - Newton
Disclaimer Property descriptions and related information displayed on this page are marketing materials provided by Bridgfords - Newton. estateagents365.uk does not warrant or accept any responsibility for the accuracy or completeness of the property descriptions or related information provided here and they do not constitute property particulars. Please contact Bridgfords - Newton for full details and further information.


