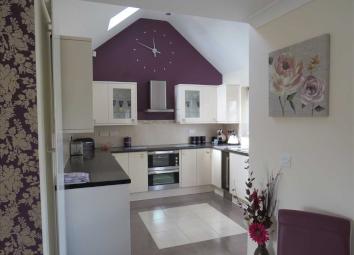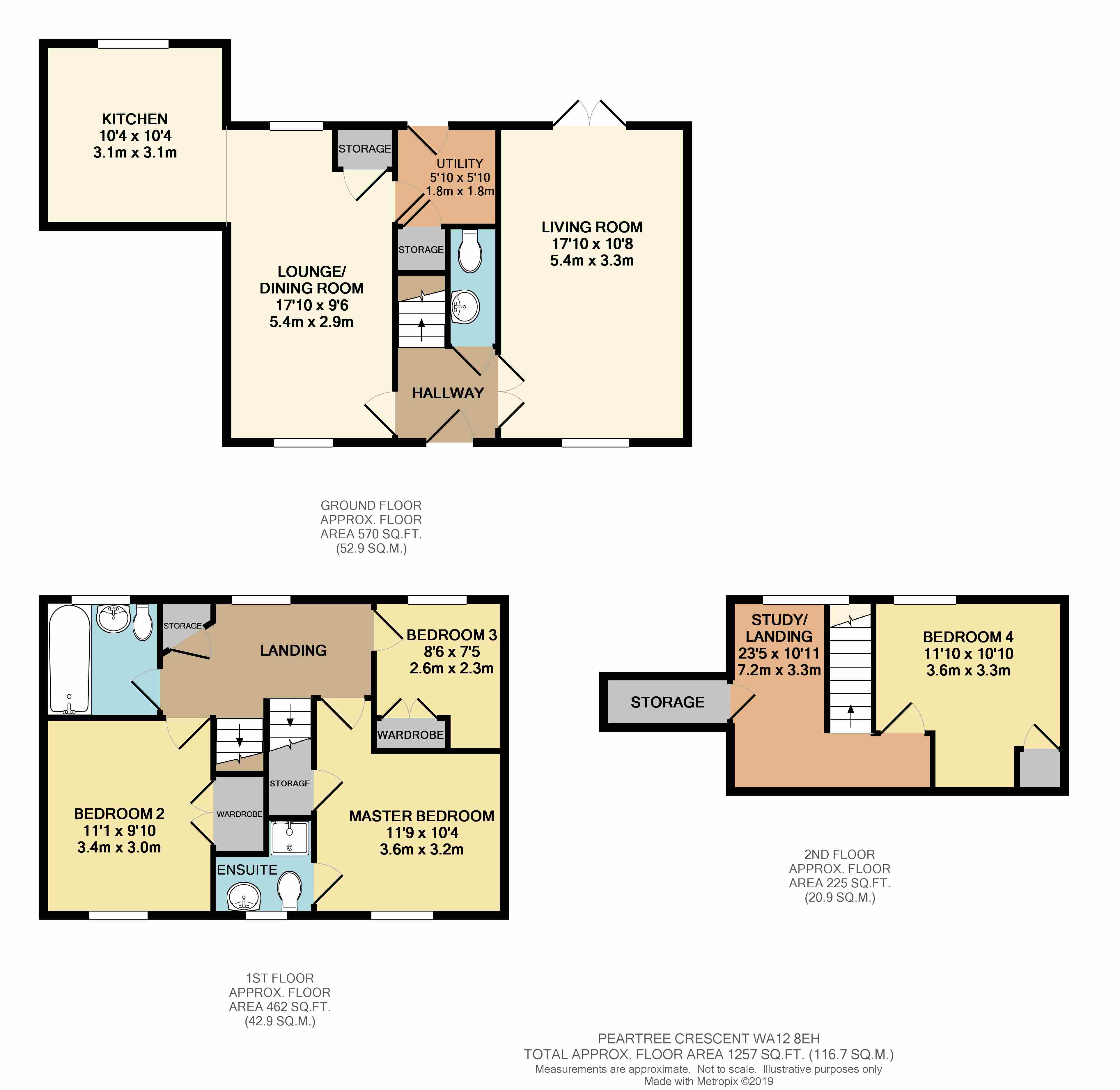Detached house for sale in Newton-Le-Willows WA12, 4 Bedroom
Quick Summary
- Property Type:
- Detached house
- Status:
- For sale
- Price
- £ 265,000
- Beds:
- 4
- Baths:
- 2
- Recepts:
- 2
- County
- Merseyside
- Town
- Newton-Le-Willows
- Outcode
- WA12
- Location
- Peartree Crescent, Newton-Le-Willows WA12
- Marketed By:
- Open House Nationwide
- Posted
- 2024-04-03
- WA12 Rating:
- More Info?
- Please contact Open House Nationwide on 020 7768 7005 or Request Details
Property Description
Open House Estate Agents are pleased to market this exceptional property that definitely should be at the top of everyone's Must See list.
Set in a peaceful spacious crescent this four bedroom extended family home, which has two reception rooms and a wonderful stylish kitchen, will tick all your boxes.
The standard of decor, the quality of the finish in every area plus the outstanding design of the extension all come together to make what we believe is one of the best properties currently on the market in this price band in this area.
The front and rear garden areas have been cleverly designed for easy maintenance but still provide a very pleasant and varied outlook from the house and will cater for most requirements. Another unusual asset to this house is that there is a wet solar panel that is capable of providing all domestic hot water through the summer months.
A single garage with parking for two vehicles in front is separate to the side of the house.
This property is less than two miles from the M6/A580 intersection which makes it very convenient not only for Warrington, St Helens or Wigan but also Manchester and Liverpool.
Appointments for viewing this property can be arranged via Open House Estate Agents. In addition to daytime mid-week viewings, evenings and weekend appointments are also possible.
Lounge (5.44m (17' 10") x 3.25m (10' 8"))
Electric Fire with surround. UPVC window to front aspect. Patio Doors leading to rear garden area.
2 x 3 Ceiling Lamps Arranys 5 Double electric sockets.
High quality laminated flooring.
Dining Room (5.44m (17' 10") x 2.90m (9' 6"))
UPVC windows to front and rear aspect. Open access to kitchen.
2 x 5 Ceiling Lamps Arranys 2 Double and 1 single electric sockets.
High quality tiled flooring.
Hall
Hall with access to Living Room, Dining Room, downstairs washroom and stairs to first floor
Kitchen (3.14m (10' 4") x 3.14m (10' 4"))
UPVC windows to rear aspect.
5 Recessed LED Ceiling Lights. 5 Double electric sockets.
High quality tiled flooring.
To include Fridge Freezer, Dishwasher, Double electric oven, Electric hob and
Master Bedroom (3.15m (10' 4") x 3.57m (11' 9"))
UPVC windows to front aspect.
2 Built in wardrobes.
1 x 3 Ceiling Lamps Arranys 3 Double electric sockets.
High quality carpet.
En Suite
En Suite with shower enclosure.
Bedroom 2 (3.39m (11' 1") x 3.00m (9' 10"))
UPVC windows to front aspect.
1 x 3 Ceiling Lamps Arranys 3 Double electric sockets.
High quality tiled carpet.
Built in Wardrobe.
Bedroom 3 (2.25m (7' 5") x 2.60m (8' 6"))
Photo to follow
UPVC windows to rear aspect.
1 x 3 Ceiling Lamps Arrays 2 Double electric sockets.
High quality carpets.
Family Bathroom (2.00m (6' 7") x 2.00m (6' 7"))
Stylish bathroom suite with elegant tiling to walls and floor.
Practical towel rail and heater.
UPVC Opaque window to rear aspect.
3 Recessed LED Ceiling Lights.
Bedroom Four Loft (3.00m (9' 10") x 3.60m (11' 10"))
Skylight to rear aspect.
3 Recessed LED Ceiling Lights.
2 x Double Electric Sockets.
Landing/Study (7.15m (23' 5") x 3.32m (10' 11"))
Currently used as a study this space could be utilised in many ways.
Skylight to rear aspect.
2 built in cupboards
(This space is an rregular shape. Dimensions are to maximum)
Single Garage
Single garage with parking space for two vehicles.
Garden
Property Location
Marketed by Open House Nationwide
Disclaimer Property descriptions and related information displayed on this page are marketing materials provided by Open House Nationwide. estateagents365.uk does not warrant or accept any responsibility for the accuracy or completeness of the property descriptions or related information provided here and they do not constitute property particulars. Please contact Open House Nationwide for full details and further information.


