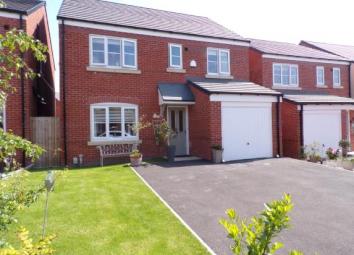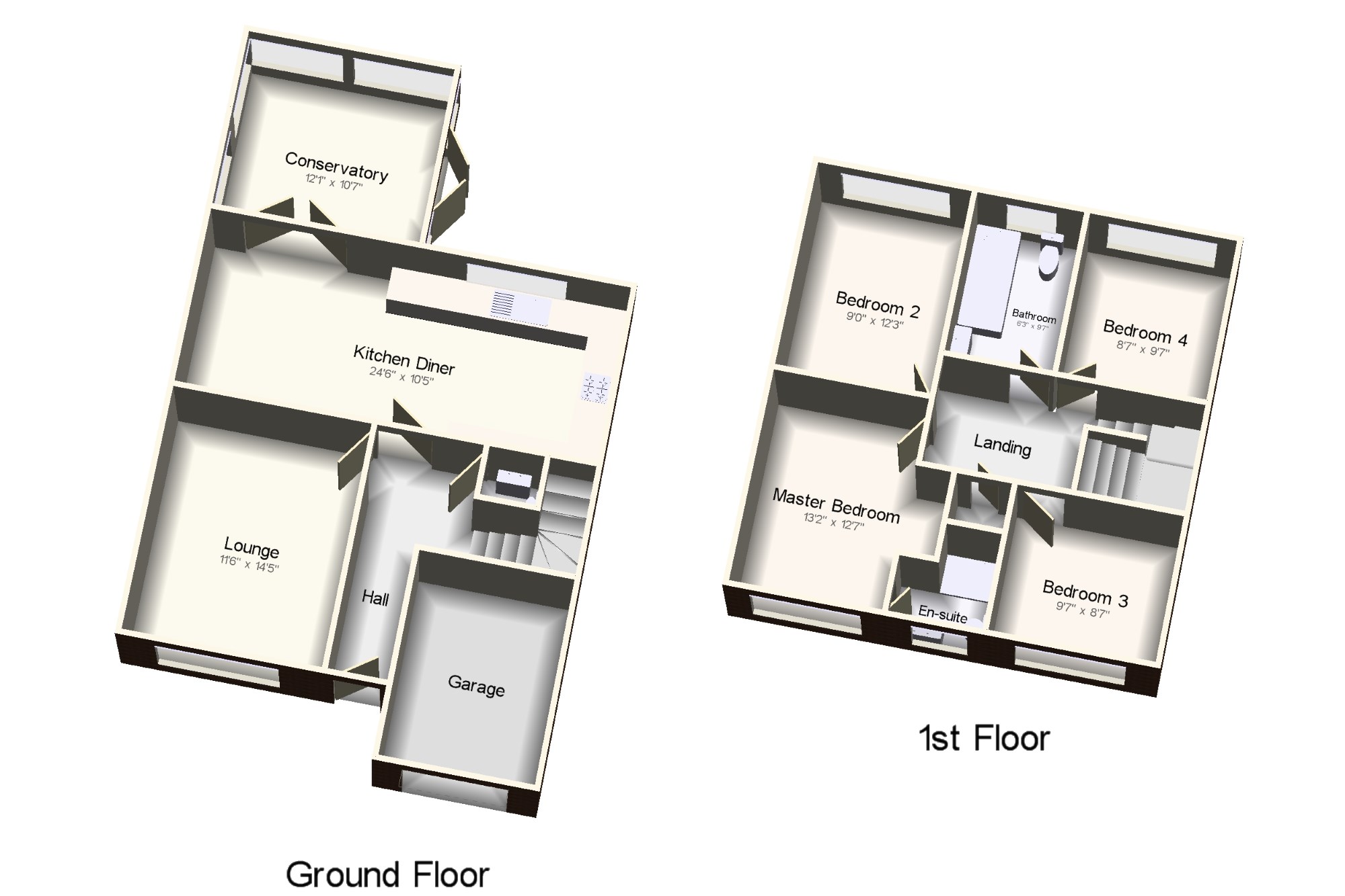Detached house for sale in Newton-Le-Willows WA12, 4 Bedroom
Quick Summary
- Property Type:
- Detached house
- Status:
- For sale
- Price
- £ 260,000
- Beds:
- 4
- Baths:
- 2
- Recepts:
- 2
- County
- Merseyside
- Town
- Newton-Le-Willows
- Outcode
- WA12
- Location
- Paxman Close, Newton-Le-Willows, Merseyside WA12
- Marketed By:
- Bridgfords - Newton
- Posted
- 2024-04-05
- WA12 Rating:
- More Info?
- Please contact Bridgfords - Newton on 01925 697535 or Request Details
Property Description
We are delighted to offer for sale this beautifully presented four bedroom detached family home. The property occupies a pleasant position in a quiet cul-de-sac n the ever popular Vulcan Park Development, conveniently placed for local shops, schools and amenities, in addition to offering excellent public transport and commuter links. In brief, the spacious accommodation comprises; Entrance hall, WC, lounge, open plan kitchen/diner and conservatory to the ground floor. Whilst, to the first floor there are four bedroom with the master boasting an en-suite facility with power shower and family bathroom. Externally, the property stands well within its plot and offers side by side parking to the front and access to the integral garage, whilst to the rear a generous sized laid to lawn garden with Indian stone patio area. Both internally and externally, the home has been finished to a high standard with upgraded no standard fixtures and fittings. Viewing is strongly advised to fully appreciate everything to offer…
Impressive Four Bedroom Detached Family Home
Immaculately Presented Throughout
Garage and Off Road Parking
Viewing Advised
Hall x . Door to front, radiator, access to WC.
Lounge11'6" x 14'5" (3.5m x 4.4m). Window to front, radiator.
Kitchen Diner24'6" x 10'5" (7.47m x 3.18m). Window to rear, French door to rear, fitted with a range of wall and base units with work surfaces over, inset sink unit, built in oven with four ring hob over, radiator, access to conservatory.
Conservatory12'1" x 10'7" (3.68m x 3.23m). New UPVC double glazed Conservatory with anti glare/self cleaning glass, radiator, tiled flooring.
WC3'2" x 2'10" (0.97m x 0.86m). Pedestal wash hand basin, low level WC, radiator.
Master Bedroom13'2" x 12'7" (4.01m x 3.84m). Window to front, radiator, access to en-suite shower room.
En-suite x . Window to front, walk in shower cubicle housing dual headed power shower, pedestal wash hand basin, WC, vertical radiator.
Bedroom 29' x 12'3" (2.74m x 3.73m). Window to rear, radiator.
Bedroom 39'7" x 8'7" (2.92m x 2.62m). Window to front, radiator.
Bedroom 48'7" x 9'7" (2.62m x 2.92m). Window to rear, radiator.
Bathroom6'3" x 9'7" (1.9m x 2.92m). Window to rear, fitted with a three piece suite comprising; panelled bath with shower over, pedestal wash hand basin, low level WC, radiator, part tiled walls.
Property Location
Marketed by Bridgfords - Newton
Disclaimer Property descriptions and related information displayed on this page are marketing materials provided by Bridgfords - Newton. estateagents365.uk does not warrant or accept any responsibility for the accuracy or completeness of the property descriptions or related information provided here and they do not constitute property particulars. Please contact Bridgfords - Newton for full details and further information.


