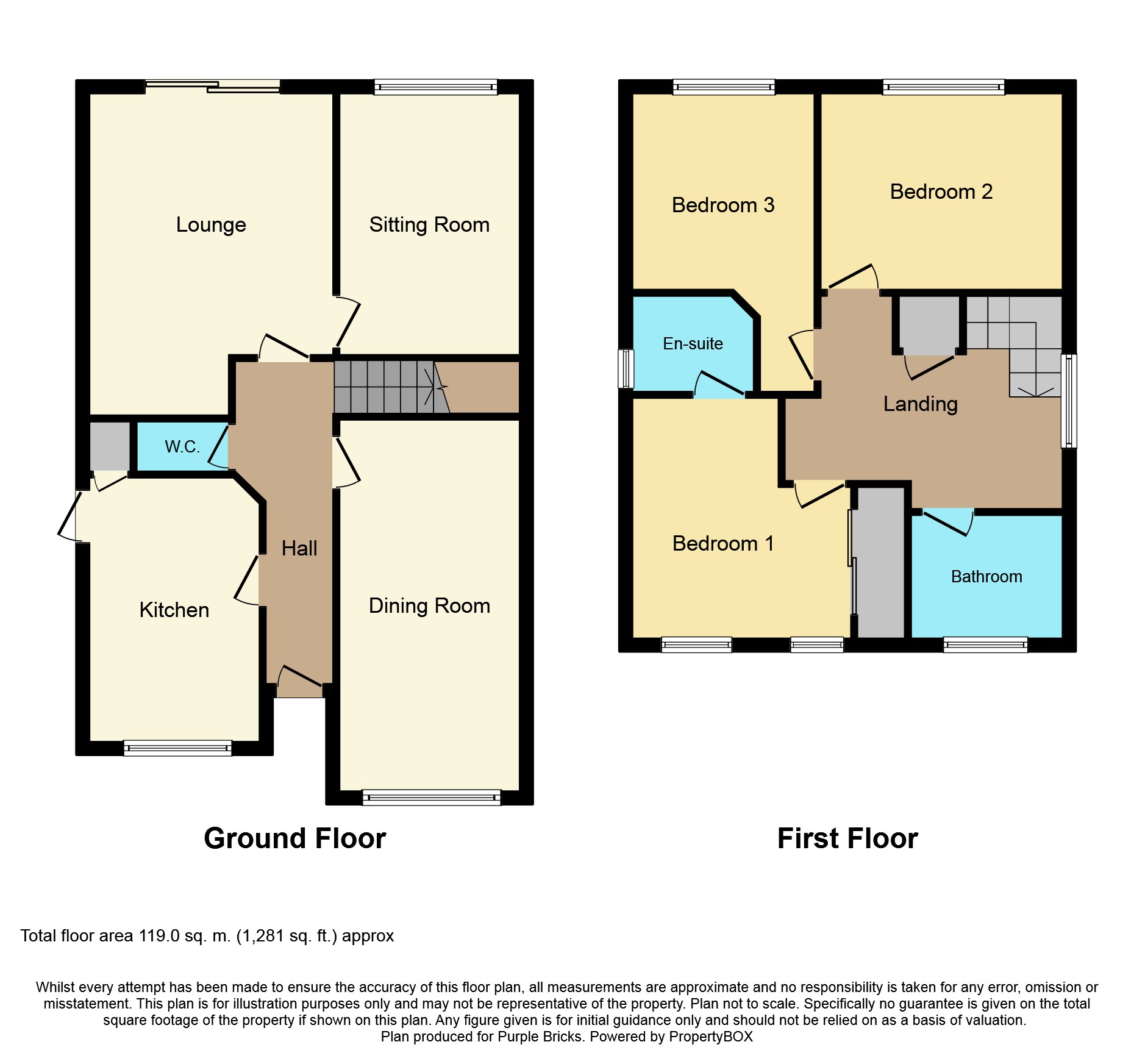Detached house for sale in Newton-Le-Willows WA12, 3 Bedroom
Quick Summary
- Property Type:
- Detached house
- Status:
- For sale
- Price
- £ 240,000
- Beds:
- 3
- Baths:
- 1
- Recepts:
- 3
- County
- Merseyside
- Town
- Newton-Le-Willows
- Outcode
- WA12
- Location
- Wellesley Close, Newton-Le-Willows WA12
- Marketed By:
- Purplebricks, Head Office
- Posted
- 2024-04-21
- WA12 Rating:
- More Info?
- Please contact Purplebricks, Head Office on 024 7511 8874 or Request Details
Property Description
Superbly appointed Three Bedroom Double Fronted Detached Home, located on one of Newton's most popular developments., tucked away in a cul de sac with only a handful of property’s. The property has been tastefully decorated and well maintained to give the house that homely feel. Lots of living space with the bright and airy rooms with stunning open views to the front.
On viewing you will find an entrance hallway, lounge, sitting room, dining room, stunning fitted kitchen and wc to the ground floor. To the first floor there are three bedrooms, En-suiteshower room and bathroom. Externally there are low maintenance gardens to th front and rear and driveway for off road parking .
Hallway
Door to the front elevation allowing access to the property, radiator and laminate flooring
Kitchen
13ft1x 8ft0
Double glazed window to the front elevation and door to the side elevation. Fitted with a range of wall and base units incorporating a sink and drainer, breakfast bar and stools, electric hob and oven.Spave and plumbing for washing machine and fridge and freezer.
Downstairs Cloakroom
Double glazed frosted window to the side elevation, soft close WC, hand wash basin with waterfall taps, radiator and tiled flooring
Dining Room
16ftx 7ft3
Double glazed window to the front elevation, radiator laminate flooring and storage.
Sitting Room
9ft1x 8ft3
Double glazed window to the rear elevation and radiator
Lounge
10ft2 x 13ft2
Double glazed French doors opening up onto the rear garden, remote control electric fire with changing colour lighting and radiator
Landing
Double glazed window to the side elevation and radiator.
Master Bedroom
10ftx 11ft2
Double glazed window to the front elevation, radiator, laminate flooring and built in wardrobes.
En-Suite
Double glazed frosted window to the side elevation, soft close WC and hand wash basin with vanity unit, radiator and tiled shower cubicle.
Bedroom Two
8ft4x 10ft7
Double glazed window to the rear elevation, radiator and built in wardrobe.
Off Road Parking
Double driveway for off road parking
Gardens
Rear- Decked area ideal for entertaining with a low maintenance gravelled area with plants and shrubs.
Front - low maintenance with plants and shrubs.
Bedroom Three
8ft4x9ft6
Double glazed window to the elevation, radiator and fitted with a built in wardrobe.
Property Location
Marketed by Purplebricks, Head Office
Disclaimer Property descriptions and related information displayed on this page are marketing materials provided by Purplebricks, Head Office. estateagents365.uk does not warrant or accept any responsibility for the accuracy or completeness of the property descriptions or related information provided here and they do not constitute property particulars. Please contact Purplebricks, Head Office for full details and further information.


