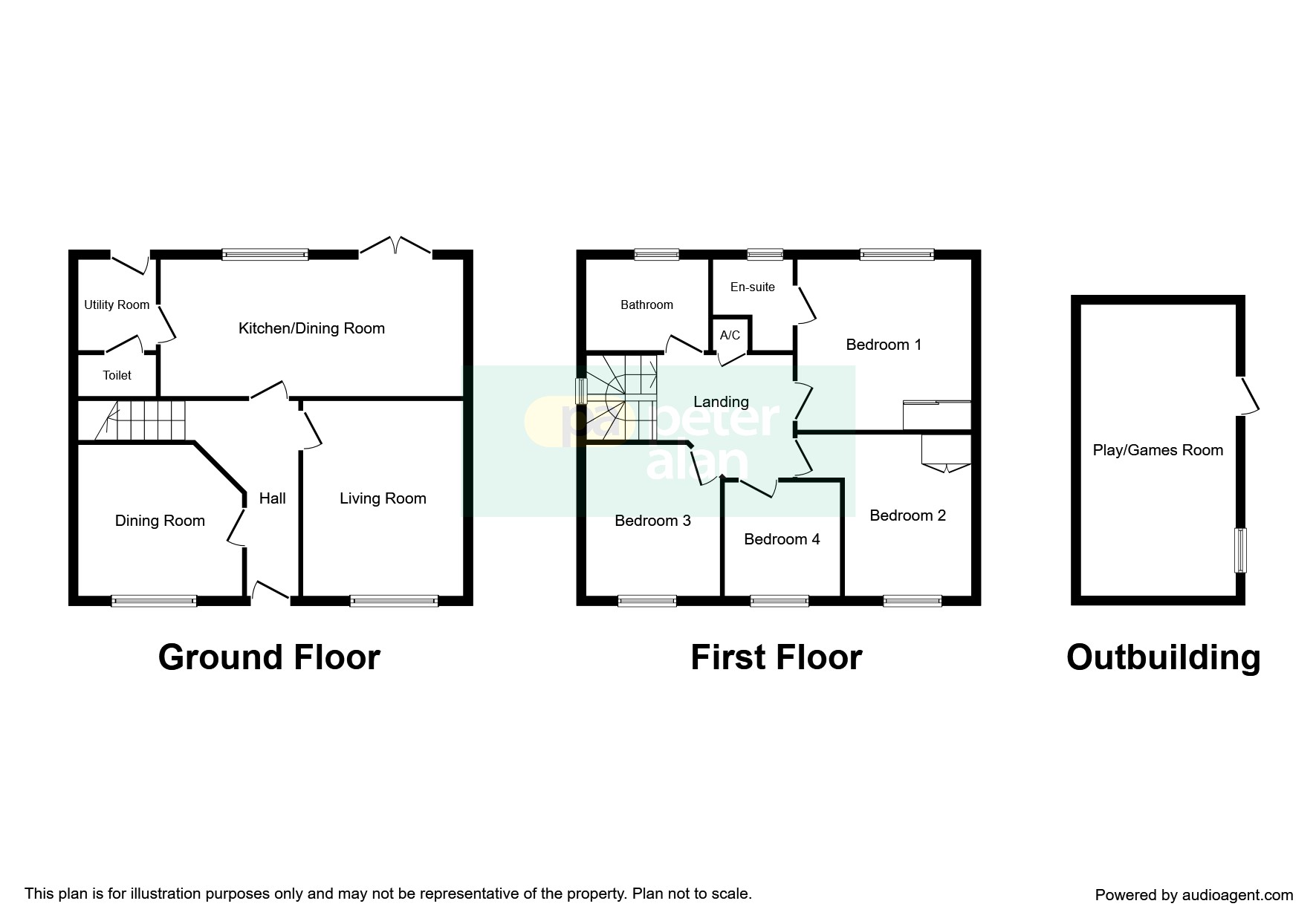Detached house for sale in Newport NP20, 4 Bedroom
Quick Summary
- Property Type:
- Detached house
- Status:
- For sale
- Price
- £ 280,000
- Beds:
- 4
- Baths:
- 2
- Recepts:
- 2
- County
- Newport
- Town
- Newport
- Outcode
- NP20
- Location
- Cefn Court, Stow Park Circle, Newport NP20
- Marketed By:
- Peter Alan - Newport
- Posted
- 2019-04-22
- NP20 Rating:
- More Info?
- Please contact Peter Alan - Newport on 01633 449186 or Request Details
Property Description
Summary
A fantastic opportunity to purchase this recently built modern detached family home. Four bedrooms (master with ensuite). Lounge, dining room, kitchen, utility room and WC. Gardens. Driveway. Converted. Must be viewed!
Description
Peter Alan Newport are please pleased to bring to the market a fantastic opportunity to purchase this recently built modern detached family home. Well presented accommodation comprises of a hallway, lounge, dining room, kitchen/breakfast room, utility room and cloakroom/WC to the ground floor. Four bedrooms (master with ensuite) and a family bathroom to the first floor. The property benefits from gas central heating and Upvc double glazing. Driveway to the front with a single garage which has now been converted into a play room. Enclosed rear garden. Viewing is highly recommended!
Entrance Hallway
Enter via an opaque double glazed door to hallway. Doors to the dining room, kitchen and lounge. Stairs to the first floor. Radiator.
Lounge 13' 3" x 10' 9" ( 4.04m x 3.28m )
Upvc double glazed window to the front. Radiator.
Dining Room 10' 9" x 9' 11" ( 3.28m x 3.02m )
Upvc double glazed window to the front. Radiator.
Kitchen/ Breakfast Room 20' 2" x 9' 5" ( 6.15m x 2.87m )
Fitted with a range of base units with laminate worktops incorporating a stainless steel one and a half sink bowl and drainer. Electric oven and 4 ring gas hob with cooker hood over. Space for a fridge/freezer. Wall cupboards. Tiled splashbacks. Upvc double glazed window to the rear. Door to utility room. Breakfast area has Upvc double glazed French doors to the rear garden. Radiator.
Utility Room
Base unit with laminated worktops. Wall cupboard housing a Ideal gas combination boiler. Opaque double glazed door to rear. Door to WC.
Wc
Comprising of a close coupled WC and pedestal wash hand basin. Tiled splashbacks. Opaque Upvc double glazed window to the side. Radiator.
Landing
Upvc double glazed window to the side. Doors to the bathroom, storage cupboard and bedrooms. Access to the loft.
Bedroom One 12' 11" x 11' 6" ( 3.94m x 3.51m )
Upvc double glazed window to the rear. Door to ensuite. Radiator.
Ensuite
Comprising of a shower cubicle. Pedestal wash hand basin and a close coupled WC. Opaque Upvc double glazed window to the rear. Radiator.
Bathroom
Comprising of a bath with mixer taps and shower attachment, close coupled WC and pedestal wash hand basin. Heated towel rail. Opaque Upvc double glazed window to the rear. Extractor fan.
Bedroom Two 12' 10" max x 11' 6" ( 3.91m max x 3.51m )
Upvc double glazed window to the front. Radiator.
Bedroom Three 9' x 9' 10" ( 2.74m x 3.00m )
Upvc double glazed window to the front. Radiator.
Bedroom Four 8' 2" x 7' 9" ( 2.49m x 2.36m )
Upvc double glazed window to the front. Radiator
Garage
Converted into playroom. UPVC Fench doors.
Outside
Front - Driveway for approximately two cars and a detached single garage.
Rear - An enclosed garden which has a patio area and an area laid to lawn.
Property Location
Marketed by Peter Alan - Newport
Disclaimer Property descriptions and related information displayed on this page are marketing materials provided by Peter Alan - Newport. estateagents365.uk does not warrant or accept any responsibility for the accuracy or completeness of the property descriptions or related information provided here and they do not constitute property particulars. Please contact Peter Alan - Newport for full details and further information.


