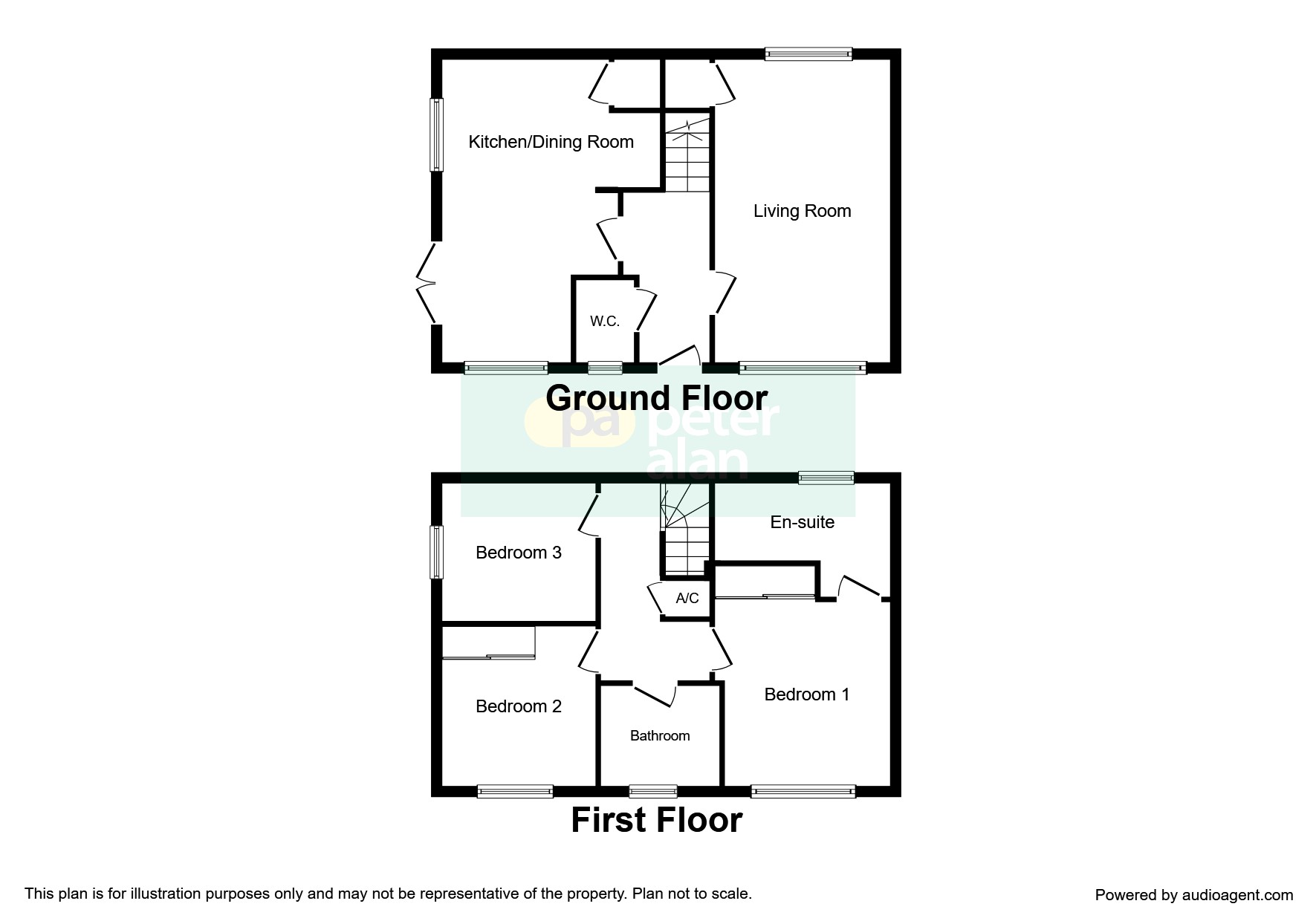Detached house for sale in Newport NP20, 3 Bedroom
Quick Summary
- Property Type:
- Detached house
- Status:
- For sale
- Price
- £ 290,000
- Beds:
- 3
- Baths:
- 1
- Recepts:
- 1
- County
- Newport
- Town
- Newport
- Outcode
- NP20
- Location
- Abberley Hall Road, Newport NP20
- Marketed By:
- Peter Alan - Newport
- Posted
- 2019-01-24
- NP20 Rating:
- More Info?
- Please contact Peter Alan - Newport on 01633 449186 or Request Details
Property Description
Summary
A fantastic opportunity to purchase this stunning three bedroom detached home set on this popular development Very well presented modern home, close to local amenities and great access routs!
Description
A fantastic opportunity to purchase this stunning three bedroom detached home set on this popular development in this sought after location of Newport. Conveniently set close to the M4 and in sort after catchments areas. Very well presented accommodation comprises of a spacious and open hallway, with downstairs Wc, spacious lounge and a kitchen/diner. Three bedrooms (master with a large ensuite) and a family bathroom to the first floor. The property benefits from Upvc double glazing and gas central heating. Front garden with driveway for two vehicles leading to a single garage. Enclosed rap around rear garden with side entrance to the front of the property. Viewing is essential to appreciate the size and presentation of the property.
Hallway
Enter through Upvc door into a Beautiful Hallway with cream gloss tiled flooring with neutral colour walls. Doorways leading to living room, kitchen diner and downstairs Wc.
Living Room 18' 1" x 10' 6" ( 5.51m x 3.20m )
Larger than average living room with carpet throughout, Two Upvc double glazed windows to the front and the rear of this room overlooking both front and rear garden allowing a lot of light into this space.
Kitchen/dining Room 18' max x 10' 5" max ( 5.49m max x 3.17m max )
Beautiful kitchen fitted with a good range of base units with laminate worktops incorporating a stainless steel one and a half sink bowl and drainer. Electric oven and 4 ring gas hob with cooker hood over. Integrated fridge/freeze, dishwasher, washing machine and microwave. Stainless steel splashbacks behind cooker. Upvc double glazed window overlooking the rear garden. Door to storage cupboard. Upvc double glazed French doors to the rear garden. Radiator.
Downstairs Wc
Comprising of a close coupled WC and pedestal wash hand basin. Radiator. Tiled splashbacks. Gloss flooring. Extractor fan.
Bedroom 1 11' 6" x 10' 9" ( 3.51m x 3.28m )
Larger than average master bedroom which comprises of double built in wardrobes. Door to ensuite. Upvc double glazed window. Radiator.
Ensuite 10' 7" x 6' 3" ( 3.23m x 1.91m )
Comprising of a double shower, wash hand basin and a close coupled WC. Heated towel rail. Opaque Upvc double glazed window. Fully tiled walls and flooring.
Bedroom 2 9' 1" max x 9' 8" max ( 2.77m max x 2.95m max )
Upvc double glazed windows. Fitted wardrobes. Radiators.
Bedroom 3 8' 3" x 9' 1" ( 2.51m x 2.77m )
larger than average third bedroom with Upvc double glazed window. Radiator.
Bathroom 6' 10" x 5' 11" ( 2.08m x 1.80m )
Comprises a bath with shower over, pedestal wash hand basin and a close coupled WC. Fully tiled walls. Heated towel rail.
Outside Space
Front - Single Garage with off road parking for two cars.
Rear - Rap around garden which is quiet and secluded. Larger than average plot with side entrance to the front of the property.
Property Location
Marketed by Peter Alan - Newport
Disclaimer Property descriptions and related information displayed on this page are marketing materials provided by Peter Alan - Newport. estateagents365.uk does not warrant or accept any responsibility for the accuracy or completeness of the property descriptions or related information provided here and they do not constitute property particulars. Please contact Peter Alan - Newport for full details and further information.


