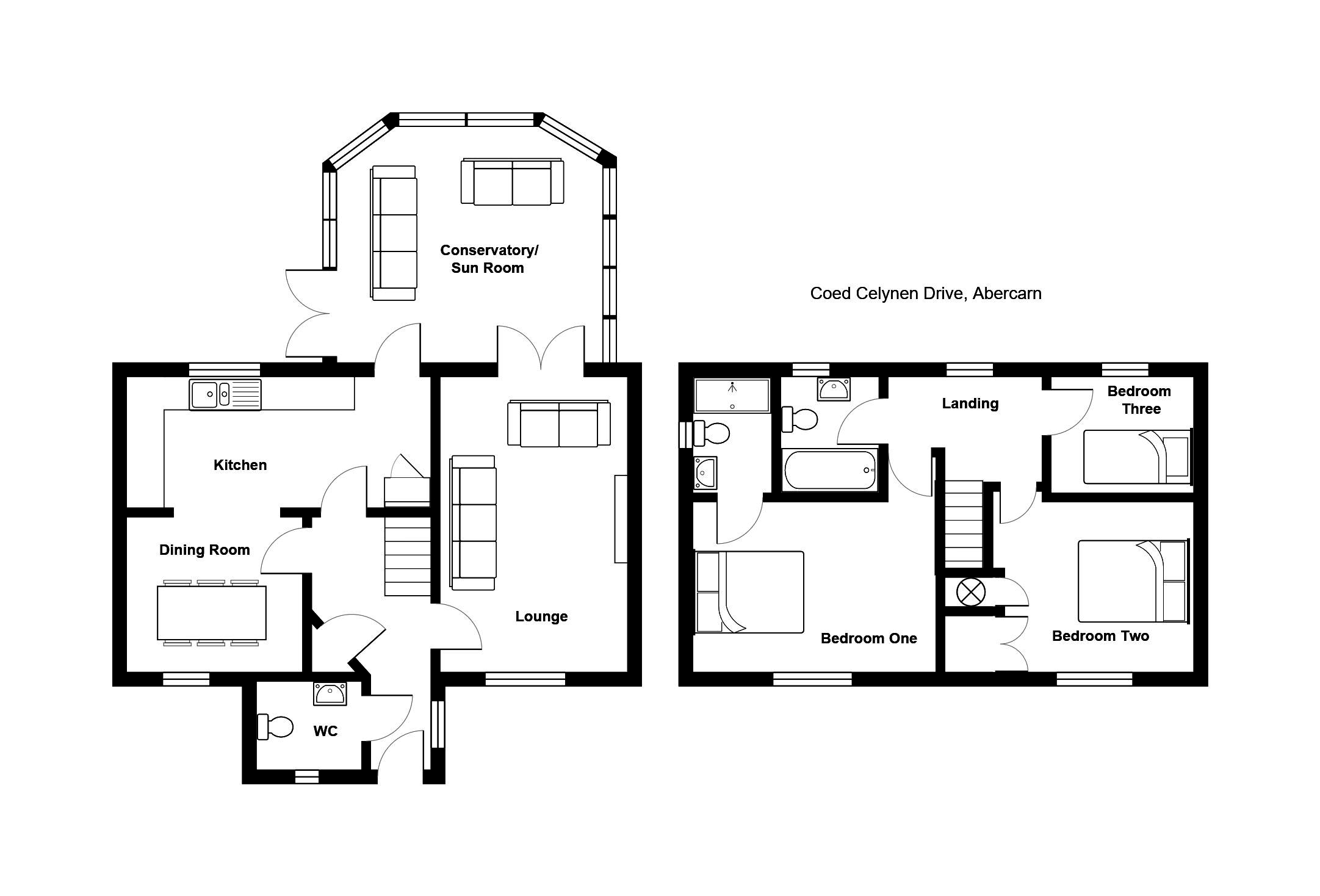Detached house for sale in Newport NP11, 3 Bedroom
Quick Summary
- Property Type:
- Detached house
- Status:
- For sale
- Price
- £ 212,500
- Beds:
- 3
- Baths:
- 2
- Recepts:
- 3
- County
- Newport
- Town
- Newport
- Outcode
- NP11
- Location
- Coed Celynen Drive, Abercarn, Newport NP11
- Marketed By:
- Wayman & Co
- Posted
- 2024-05-15
- NP11 Rating:
- More Info?
- Please contact Wayman & Co on 01495 522928 or Request Details
Property Description
Located in a cul de sac in a sought after modern development offering excellent road links to M4 Motorway. The accommodation offers entrance hall, cloakroom/WC, lounge, dining room, kitchen, spacious sun room/conservatory, first floor bathroom/WC, and three bedrooms, master having en-suite shower room. The property has a driveway, garage, additional parking space and rear level garden with lawn, patio and decked seating area. Viewing is essential to fully appreciate.
Entrance hall Entrance door, painted finish to ceiling, papered finish to walls, stairs leading to first floor, cloak cupboard, double glazed window to side aspect, radiator.
Cloakroom/WC Double glazed window with obscured glass to front aspect, low level WC, pedestal wash hand basin, painted finish to ceiling, papered finish to walls, radiator.
Lounge 10' 0" x 15' 9" (3.05m x 4.81m) Double glazed window to front aspect, painted finish to walls and ceiling, electric fire set in feature surround, radiator, double glazed doors leading to sun room/conservatory.
Dining room 9' 5" x 8' 3" (2.88m x 2.52m) Double glazed window to front aspect, painted finish to ceiling, papered finish to walls, radiator, opening to kitchen.
Kitchen 16' 2" x 6' 11" (4.95m x 2.12m) Double glazed window to rear aspect, painted finish to ceiling, papered finish to walls, base and wall units, bowl and a half sink, tiled splash backs, plumbing for automatic washing machine and dishwasher, gas and electric cooker point, extractor fan, tiled flooring, under-stairs storage, cupboard housing boiler, double glazed door leading to sun room/conservatory.
Sun room/conservatory 14' 4" x 12' 10" (4.37m x 3.92m) A double glazed and brick built sun room with upvc covered ceiling, two radiators, double glazed doors leading to rear garden.
Landing Double glazed window to rear aspect, painted finish to ceiling, papered finish to walls.
Bedroom one 12' 11" x 8' 9" (3.96m x 2.67m) Double glazed window to front aspect, painted finish to ceiling, papered finish to walls, radiator.
Ensuite Double glazed window to side aspect with obscured glass, painted finish to ceiling, double shower enclosure, low level WC, wash hand basin, radiator.
Bedroom two 10' 0" x 9' 1" min (3.06m x 2.78m min) Double glazed window to front aspect, painted finish to walls and ceiling, cupboard housing hot water tank, built in double wardrobe, radiator.
Bedroom three 7' 1" x 6' 6" (2.17m x 1.99m) Double glazed window to rear aspect, painted finish to walls and ceiling, radiator.
Bathroom Double glazed window to rear aspect with obscured glass, panel bath, low level WC, wash hand basin set in vanity unit, radiator.
Outside
front garden A pebbled garden with paved pathway to front door, pathways to both sides leading to rear garden via gateways.
Driveway + garage Part shared driveway leading to parking space in front of garage.
Garage with up and over door.
Additional parking Parking space/second driveway.
Rear garden A well maintained rear level garden with patio, lawn, decking and shrubs with fence boundaries.
Property Location
Marketed by Wayman & Co
Disclaimer Property descriptions and related information displayed on this page are marketing materials provided by Wayman & Co. estateagents365.uk does not warrant or accept any responsibility for the accuracy or completeness of the property descriptions or related information provided here and they do not constitute property particulars. Please contact Wayman & Co for full details and further information.


