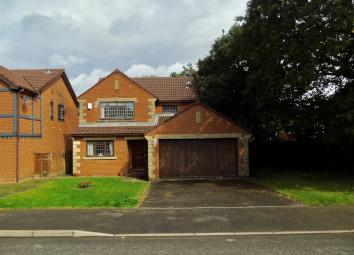Detached house for sale in Newport NP10, 4 Bedroom
Quick Summary
- Property Type:
- Detached house
- Status:
- For sale
- Price
- £ 300,000
- Beds:
- 4
- Baths:
- 2
- Recepts:
- 2
- County
- Newport
- Town
- Newport
- Outcode
- NP10
- Location
- Llangorse Drive, Rogerstone, Newport NP10
- Marketed By:
- Peter Alan - Newport
- Posted
- 2024-06-05
- NP10 Rating:
- More Info?
- Please contact Peter Alan - Newport on 01633 449186 or Request Details
Property Description
Summary
Situated in a small cul de sac, Well presented detached family home that's located in the much sought after area of Rogerstone. This four double bedroom, two reception room property has a lot to offer a growing family.
Description
Situated in a small cul de sac, A well presented detached family home that's located in the much sought after area of Rogerstone. The ground floor accommodation comprises of a larger than average entrance hallway, cloakroom/wc, a generously proportioned lounge, a dining room, conservatory, fitted kitchen with space for appliances, and a utility room. To the first floor there are four bedrooms and a family bathroom. Master bedroom benefits form an en-suites, Features include carpeted flooring throughout, gas central heating and wooden windows with double glazing. The garden wraps around the house giving a great space to sit and relax. The property does benefit from a double garage. The property is convenient for access to local schools and is in the catchment area of Bassaleg Comprehensive School. The M4 motorway is a short drive away at Junction 27. Newport city centre is within easy commuting distance, as are Cardiff, Bristol and the Midlands, Newport itself offers an excellent range of shopping facilities, further schools at all levels and recreational amenities.
Hallway 8' 3" x 13' 1" ( 2.51m x 3.99m )
Enter via a wooden door to an open, larger than average size hallway. Doors to the lounge, kitchen, Dining room, WC and storage cupboard. Radiator. Carpeted flooring.
Wc
Comprising of a close coupled WC and a wash hand basin. Radiator. Carpeted flooring.
Living Room 13' 4" x 14' 3" ( 4.06m x 4.34m )
Great size living room with beautiful fireplace as the focal point of this room. Sliding doors leading to the conservatory. Carpet flooring through out . Radiator.
Dining Room 10' 11" x 14' 5" ( 3.33m x 4.39m )
Larger than average dining room easily seating eight people, wooden double glazed window overlooking the rear garden. Carpeted flooring. Radiator.
Kitchen 8' 10" x 13' ( 2.69m x 3.96m )
Utility Room
Comprises of sink and drainer, storage with plumbing for washing machine. Radiator.
Bedroom 1 14' 4" x 15' 1" ( 4.37m x 4.60m )
Larger than average master bedroom. Wooden double glazed window to the front. Carpeted flooring. Radiator. Door to en-suit.
Ensuite
Comprising of a single shower, pedestal wash hand basin and a close coupled WC. Radiator. Wooden double glazed window.
Bedroom 2 12' 1" x 11' 9" ( 3.68m x 3.58m )
Great size second bedroom overlooking the rear of the garden. Wooden double glazed window to the rear. Carpeted flooring, Radiator.
Bedroom 3 8' 10" x 8' 10" ( 2.69m x 2.69m )
Third bedroom overlooking the rear of the garden. Wooden double glazed window to the rear. Carpeted flooring, Radiator.
Bedroom 4 6' 4" x 8' 11" ( 1.93m x 2.72m )
Great size second bedroom overlooking the area of the garden. Wooden double glazed window to the rear. Carpeted flooring, Radiator.
Family Bathroom 5' 7" x 6' 7" ( 1.70m x 2.01m )
A refitted suite which comprises of a double shower, wash hand basin and a close coupled WC. Opaque Wooden double glazed window to the side. Radiator.
Outside Space
Front- front of the property comprised of off road parking for two cars and access to the double garage. Has the option to have multiple car ports if desired.
Rear garden- Great size rear garden which wraps around the side, not overlooked.
Property Location
Marketed by Peter Alan - Newport
Disclaimer Property descriptions and related information displayed on this page are marketing materials provided by Peter Alan - Newport. estateagents365.uk does not warrant or accept any responsibility for the accuracy or completeness of the property descriptions or related information provided here and they do not constitute property particulars. Please contact Peter Alan - Newport for full details and further information.


