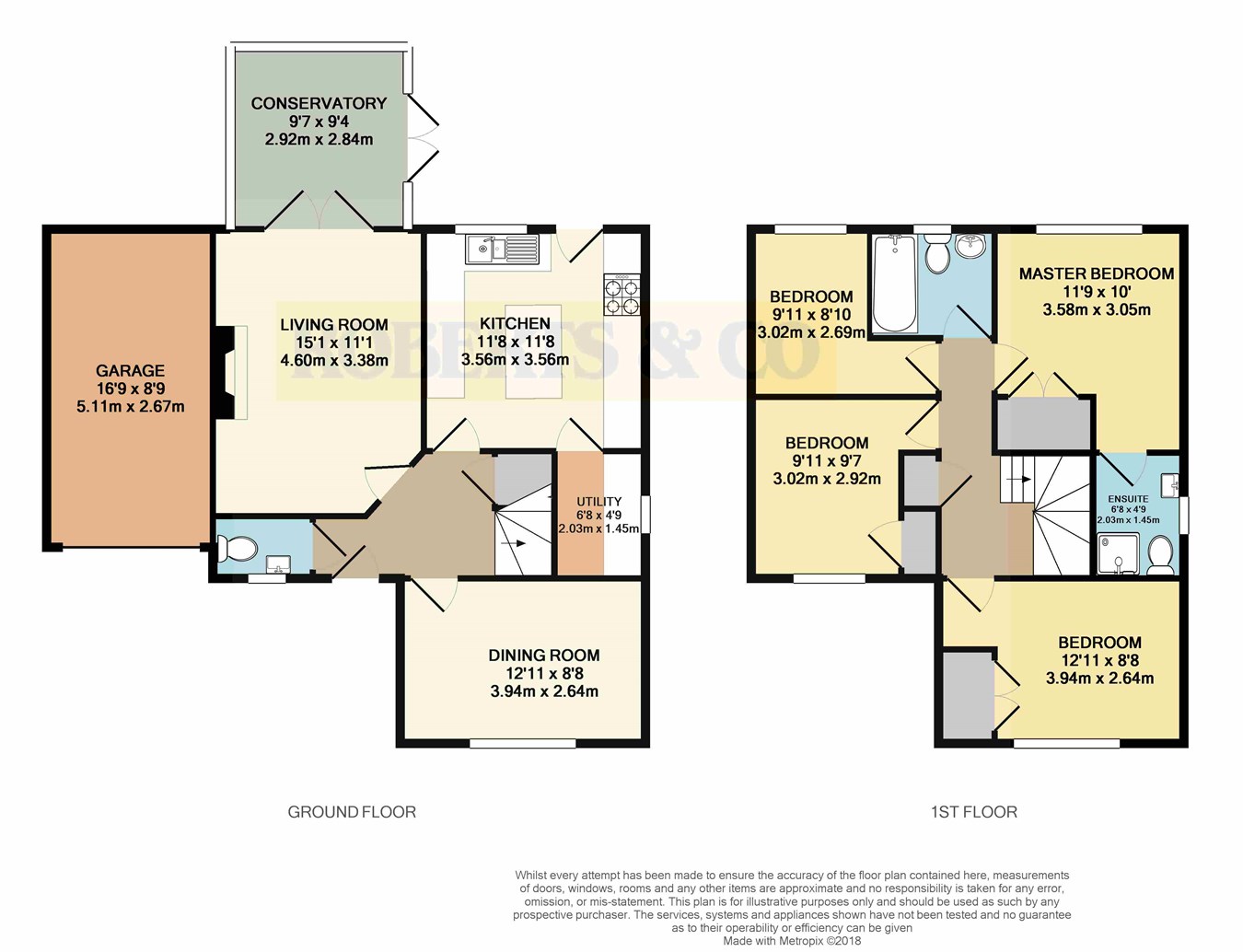Detached house for sale in Newport NP10, 4 Bedroom
Quick Summary
- Property Type:
- Detached house
- Status:
- For sale
- Price
- £ 289,950
- Beds:
- 4
- County
- Newport
- Town
- Newport
- Outcode
- NP10
- Location
- Campanula Drive, Rogerstone, Newport NP10
- Marketed By:
- Roberts Estate Agents - Risca
- Posted
- 2019-01-07
- NP10 Rating:
- More Info?
- Please contact Roberts Estate Agents - Risca on 01633 371513 or Request Details
Property Description
**detached four bedroom family home in A sought-after location of rogerstone with master en-suite and single garage**
Occupying a private, cul-de-sac position on this maturing, sought-after development located in Rogerstone. This attractive, spacious, detached family home enjoys a delightful garden to the rear, en-suite to master bedroom, single garage & driveway for 2 vehicles, yet lies within access of local amenities, schools & excellent road & rail networks.
Ground floor
entrance hall
Entering the property through obscured double glazed composite door, Smooth plastered painted walls, Wood effect laminate flooring, Carpeted stairs leading to first floor, Doors off into:
Lounge
Smooth plastered painted walls, Gas Central Heating radiator, Feature fireplace, Wood effect laminate flooring, Doors into:
Conservatory
UPVC double glazed windows, UPVC double glazed French doors leading to rear garden, Wood effect laminate flooring.
Dining room
UPVC double glazed window to front, Smooth plastered painted walls, Gas Central Heating radiator, Wood effect laminate flooring.
Kitchen
UPVC double glazed window to rear, obscured double glazed composite door to rear, Smooth plastered painted walls, Gas Central Heating radiator, Modern fitted kitchen comprising: Range of wall, drawer and base units complimented with roll edge worktops, Inset stainless steel 1.5 sink and drainer with mixer tap, Integrated 4 burner gas hob with electric oven and extractor fan over, Ceramic tiled splash backs, Wood effect laminate flooring, Door into utility room.
Cloakroom
UPVC obscured double glazed window to front, Smooth plastered painted walls, Low level w/c, Wash hand basin, Wood effect laminate flooring.
First floor
landing
Smooth plastered painted walls, Carpet to floor, Doors off into:
Master bedroom
Spacious double bedroom, UPVC double glazed window to rear, Smooth plastered painted walls, Gas Central Heating radiator, Fitted wardrobes, Carpet to floor, Door into:
En-suite
UPVC obscured double glazed window to side, Smooth plastered painted walls, Gas Central Heating radiator, Low level w/c, Wash hand basin and step in shower cubicle.
Bedroom 2
Spacious double bedroom, UPVC double glazed window to front, Smooth plastered painted walls, Gas Central Heating radiator, Fitted wardrobes.
Bedroom 3
Double bedroom, UPVC double glazed window to front, Smooth plastered painted walls, Gas Central Heating radiator, Fitted wardrobes.
Bedroom 4
UPVC double glazed window to rear, Smooth plastered painted walls, Gas Central Heating radiator.
Bathroom
UPVC obscured double glazed window to rear, Ceramic tiled splash backs, Gas Central Heating radiator, Modern 3 piece suite comprising: Low level w/c, Wash hand basin and Panelled bath with shower over.
Outside
rear garden
Private fenced rear garden, Mostly laid to lawn with good size decking seating area, Side access.
Front
Off road parking for at least 2 vehicles, Single garage.
Property Location
Marketed by Roberts Estate Agents - Risca
Disclaimer Property descriptions and related information displayed on this page are marketing materials provided by Roberts Estate Agents - Risca. estateagents365.uk does not warrant or accept any responsibility for the accuracy or completeness of the property descriptions or related information provided here and they do not constitute property particulars. Please contact Roberts Estate Agents - Risca for full details and further information.


