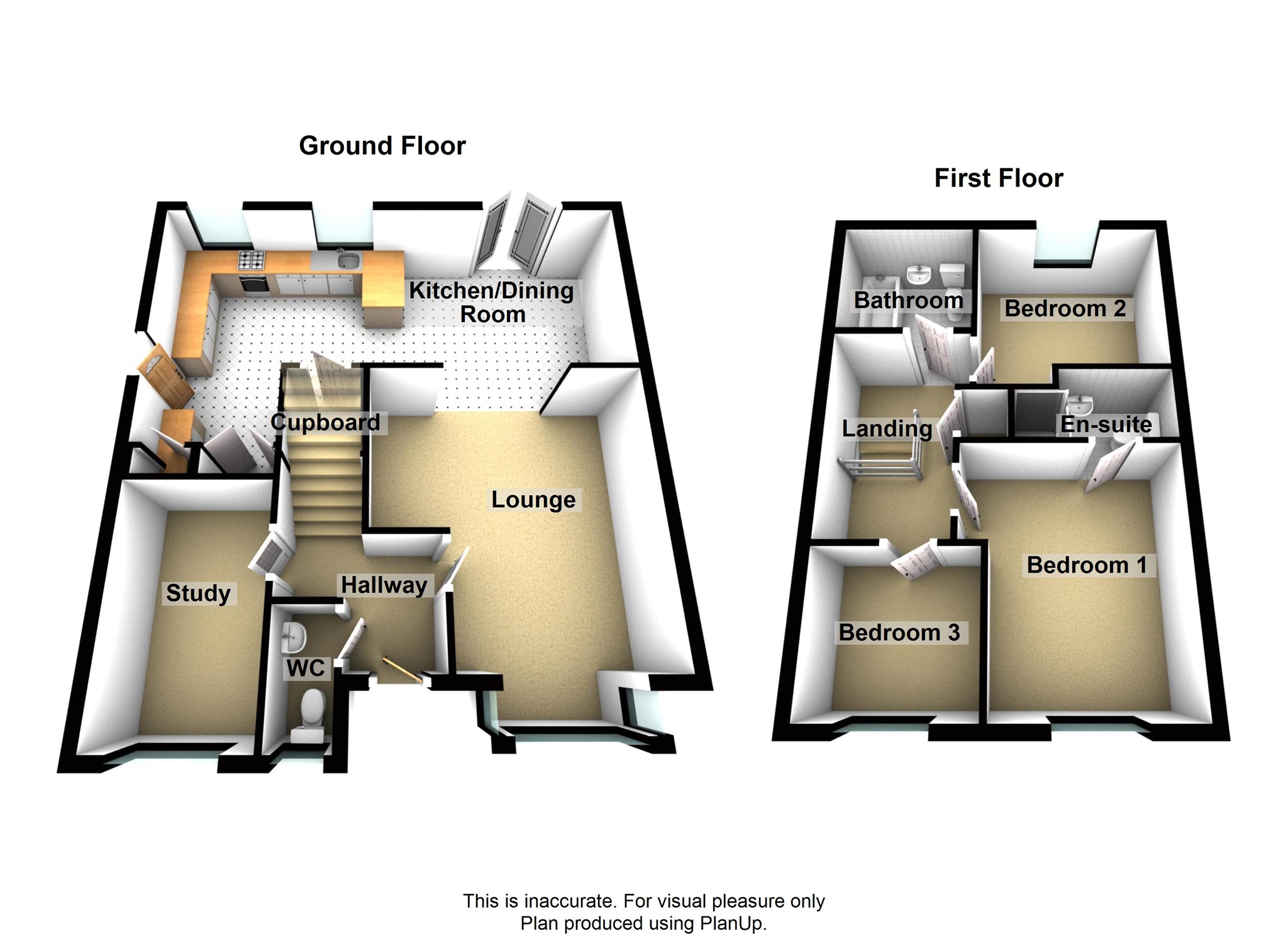Detached house for sale in Newport NP10, 3 Bedroom
Quick Summary
- Property Type:
- Detached house
- Status:
- For sale
- Price
- £ 310,000
- Beds:
- 3
- Baths:
- 2
- Recepts:
- 2
- County
- Newport
- Town
- Newport
- Outcode
- NP10
- Location
- Caernarvon Drive, Rhiwderin, Newport NP10
- Marketed By:
- Peter Alan - Newport
- Posted
- 2018-11-12
- NP10 Rating:
- More Info?
- Please contact Peter Alan - Newport on 01633 449186 or Request Details
Property Description
Summary
A superb opportunity to purchase this stunning, very well presented three bedroom family home which has been updated and improved to a high standard. Features an impressive open plan modern kitchen/dining room. Located within excellent school catchments and a short drive from the M4. Must be viewed!
Description
A superb opportunity to purchase this stunning, very well presented three bedroom family home which has been updated and improved to a high standard. Accommodation comprises of a hallway, cloakroom/WC, study/playroom, lounge and an impressive open plan modern kitchen/dining room. Three bedrooms (master with a refitted ensuite) and a refitted family bathroom. The property also benefits from Upvc double glazing and recently updated gas central heating with a Worcester combi boiler. Driveway to the front and an enclosed rear garden. Located within excellent school catchments and a short drive from the M4 making it ideal for commuting! Must be viewed!
Hallway
Enter via an opaque Upvc double glazed door hallway. Doors to the lounge, study and cloakroom/WC. Stairs to the first floor. Wood laminate flooring.
Cloakroom/wc
Refitted and comprising of a close coupled WC and a pedestal wash hand basin. Radiator. Wood laminate flooring. Opaque Upvc double glazed window to the front.
Study/playroom 11' 10" x 7' 2" ( 3.61m x 2.18m )
Upvc double glazed window to the front. Wood laminate flooring.
Lounge 17' 8" max into bay x 14' max ( 5.38m max into bay x 4.27m max )
Upvc double glazed bay window to the front. Wood laminate flooring. Contemporary feature fireplace with a living flame effect gas fire. Radiator. Open to;
Kitchen/dining Room 25' 9" x 10' ( 7.85m x 3.05m )
An impressive refitted contemporary kitchen which has a good range of base units with laminate worktops incorporating a sink and drainer. Integrated dishwasher, washing machine, fridge freezer and tumble dryer. Built in electric oven and hob with cooker hood over. Wall cupboards. Tiled splashbacks. Open to an area with further storage cupboards and a breakfast bar. Two radiators. Upvc double glazed window to the rear and door to side. Wood laminate flooring. The dining area has Upvc double glazed French doors to the rear. Radiator.
Landing
Doors to the bedrooms and bathroom. Access to the loft.
Bathroom
Comprising of a bath, close coupled WC and a pedestal wash hand basin. Ceramic tile flooring. Tiled splashbacks. Radiator. Opaque Upvc double glazed window to the rear.
Bedroom One 10' 8" max x 12' 7" ( 3.25m max x 3.84m )
Upvc double glazed window to the front. Radiator. Door to the ensuite.
Ensuite
Refitted which comprises of a shower cubicle, close coupled WC and pedestal wash hand basin. Heated towel rail. Tiled splashbacks. Opaque Upvc double glazed window to the side.
Bedroom Two 9' 9" x 10' ( 2.97m x 3.05m )
Upvc double glazed window to the rear. Radiator.
Bedroom Three 7' 6" x 7' 7" ( 2.29m x 2.31m )
Upvc double glazed window to the front. Radiator.
Outside
Front - Driveway and area laid to lawn.
Rear - An enclosed garden which has a decked area which leads onto a lawn. Fence surround. Garden shed to remain. Outside tap. Side access.
Property Location
Marketed by Peter Alan - Newport
Disclaimer Property descriptions and related information displayed on this page are marketing materials provided by Peter Alan - Newport. estateagents365.uk does not warrant or accept any responsibility for the accuracy or completeness of the property descriptions or related information provided here and they do not constitute property particulars. Please contact Peter Alan - Newport for full details and further information.


