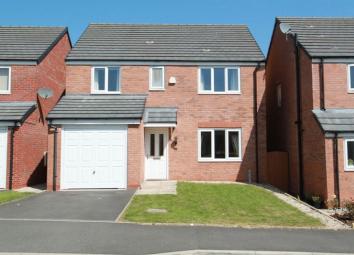Detached house for sale in Newcastle-under-Lyme ST5, 4 Bedroom
Quick Summary
- Property Type:
- Detached house
- Status:
- For sale
- Price
- £ 259,000
- Beds:
- 4
- Baths:
- 2
- Recepts:
- 2
- County
- Staffordshire
- Town
- Newcastle-under-Lyme
- Outcode
- ST5
- Location
- Barnacle Place, Newcastle-Under-Lyme ST5
- Marketed By:
- Follwells
- Posted
- 2024-04-04
- ST5 Rating:
- More Info?
- Please contact Follwells on 01782 792114 or Request Details
Property Description
A spacious modern build four bedroom detached house situated on popular convenient residential development on the outskirts of town. This particular property offers well proportioned accommodation comprising entrance hall, cloakroom, spacious lounge and family dining kitchen with patio doors opening to rear garden. To the first floor a large landing gives access to four well proportioned bedrooms with family bathroom and master bedroom having en suite shower room. The property holds a pleasant quiet cul-de-sac position and benefits from not being directly overlooked to the rear having pleasant views over adjacent fields to rear boundary.
Ground Floor
Entrance Hall
With part glazed composite front entrance door, tiled flooring, radiator and turned staircase to first floor.
Cloakroom
Close coupled W.C., wash hand basin, radiator and extractor.
Lounge (14' 2'' x 11' 5'' (4.31m x 3.48m))
With continuation of tiled flooring from hallway, radiator and uPVC three panel window facing to front.
Family Dining Kitchen (24' 4'' overall x 8' 8'' (7.41m x 2.64m))
With continuation of tiled flooring from hallway. Three panel uPVC window facing to rear and uPVC double patio doors giving access to garden. Stainless steel single drainer sink with mixer set in work surfaces having range of base cupboards and drawer units beneath with matching wall cupboards above including housing for wall mounted gas fired boiler. Plumbing for dishwasher and washing machine. Fitted fan assisted electric oven, four ring gas hob with pull out extractor above. Additional matching range of units within dining area comprising of further work surface with base cupboards and drawer units, wall cupboards and larder cupboard. Part tiled splashbacks and ceiling downlighting within kitchen area.
First Floor
Central Landing
With airing cupboard housing pressurised hot water cylinder and loft access.
Bedroom One (13' 3'' max. X 12' 9'' (4.04m x 3.88m))
With radiator and uPVC three panel window facing to front.
En Suite Shower Room (6' 9'' x 6' 6'' into shower recess (2.06m x 1.98m))
Enclosed tiled shower cubicle with mains shower, pedestal wash hand basin and enclosed coupled W.C. UPVC window to front aspect, radiator, half tiling to walls, electric shaver point, ceiling downlighting and extractor.
Bedroom Two (11' 6'' x 9' 0'' (3.50m x 2.74m))
Fitted modern range of furniture comprising wardrobe and drawer units. Radiator and two panel uPVC window facing to rear enjoying views over adjacent fields.
Bedroom Three (9' 6'' x 8' 6'' (2.89m x 2.59m))
With radiator and uPVC two panel window facing to front.
Bedroom Four (8' 10'' x 8' 6'' (2.69m x 2.59m))
With radiator and uPVC two panel window facing to rear enjoying views over adjoining fields.
Family Bathroom (8' 9'' x 6' 2'' (2.66m x 1.88m))
Panelled bath with mains shower and splashscreen, pedestal wash basin and close coupled W.C. UPVC window facing to rear, radiator, part tiling to walls, ceiling downlighting and extractor.
Exterior
Tarmac driveway leading to:
Integral Garage (16' 0'' x 8' 5'' (4.87m x 2.56m))
With up and over door.
Garden Areas
Open plan lawned garden area to front and fence enclosed lawned garden to rear with flagged paving.
Services
All mains services connected.
Central Heating
From gas fired boiler to radiators as listed.
Glazing
Sealed unit uPVC double glazing installed.
Tenure
Assumed from the vendor to be freehold.
Council Tax
Band 'E' amount payable £2120.14 2019/20. Newcastle under Lyme Borough Council.
Measurements
Please note that the room sizes are quoted in feet and inches and the metric equivalent in metres, measured on a wall to wall basis. The measurements are approximate.
Viewing
Strictly by appointment through Follwells.
Property Location
Marketed by Follwells
Disclaimer Property descriptions and related information displayed on this page are marketing materials provided by Follwells. estateagents365.uk does not warrant or accept any responsibility for the accuracy or completeness of the property descriptions or related information provided here and they do not constitute property particulars. Please contact Follwells for full details and further information.


