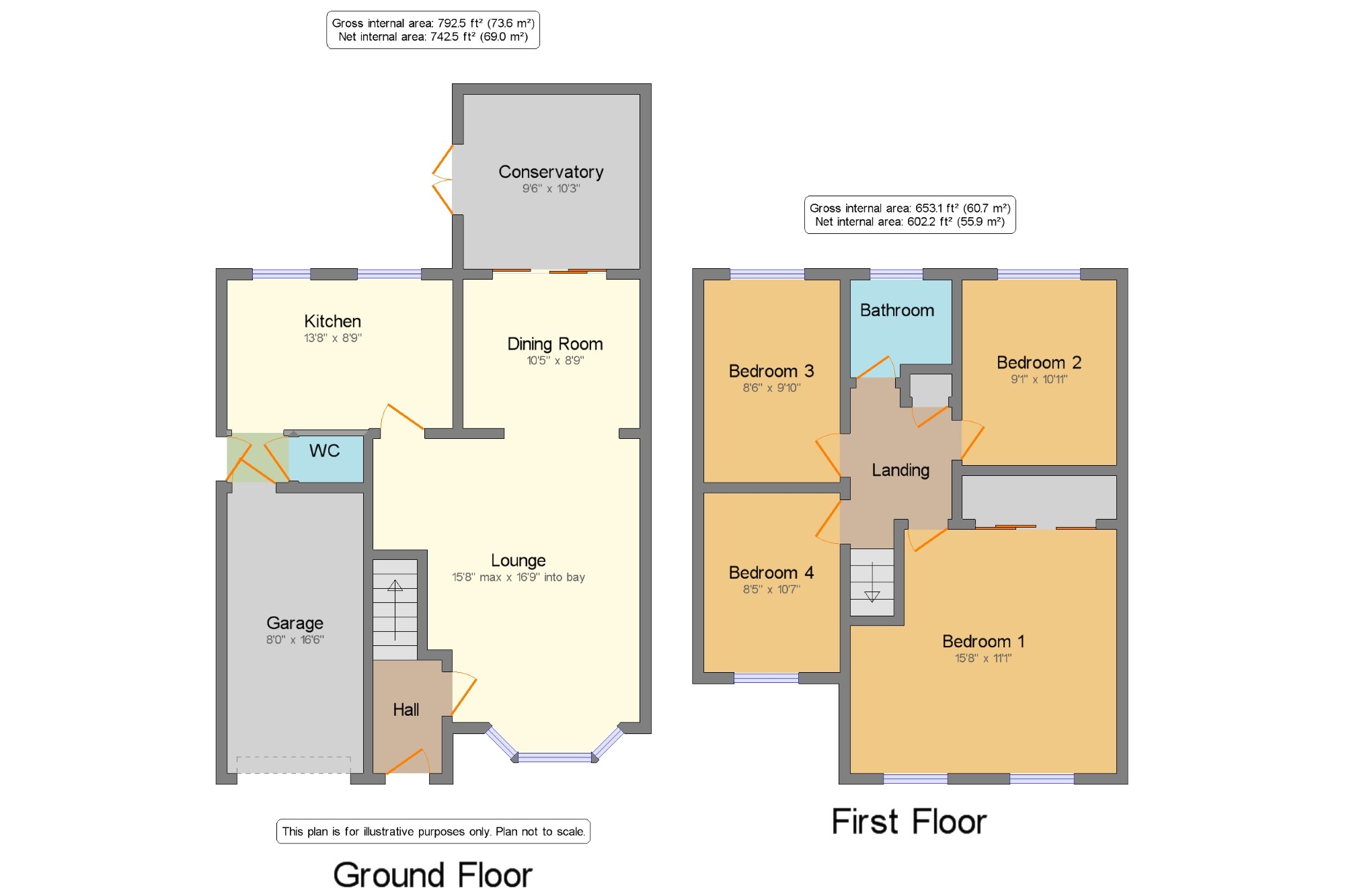Detached house for sale in Newcastle-under-Lyme ST5, 4 Bedroom
Quick Summary
- Property Type:
- Detached house
- Status:
- For sale
- Price
- £ 280,000
- Beds:
- 4
- County
- Staffordshire
- Town
- Newcastle-under-Lyme
- Outcode
- ST5
- Location
- Melville Court, Clayton, Newcastle-Under-Lyme, Staffs ST5
- Marketed By:
- Bridgfords - Newcastle-Under-Lyme Sales
- Posted
- 2024-06-03
- ST5 Rating:
- More Info?
- Please contact Bridgfords - Newcastle-Under-Lyme Sales on 01782 933653 or Request Details
Property Description
This beautifully appointed four bedroom detached family home enjoys spacious and well planned accommodation comprising: Entrance hallway, lounge with bay window to the front elevation, open archway into the dining room where sliding patio doors reveal a conservatory which overlooks the rear garden. There is a recently re-fitted modern kitchen with rear hallway where access to the integral garage and a downstairs WC can be found. To the first floor there are four good sized bedrooms and a family bathroom. The property enjoys gas central heating, double glazing, driveway, integral garage and gardens to the front and rear. Holding an enviable cul de sac location, viewing is essential to appreciate all this lovely family home has to offer.
Detached property
Four bedrooms
Modern recently refitted kitchen
Bathroom and downstairs WC
Lounge, dining room and conservatory
Gas central heating and double glazing
Gardens to the front and rear
Driveway and integral garage
Enviable cul de sac location
Popular residential area
Hall x . Double glazed front entrance door, radiator, light point, stair to the first floor.
Lounge15'8" x 16'9" (4.78m x 5.1m). Double glazed bay window to the front elevation, two radiators, light point, feature fireplace housing a gas fire.
Dining Room10'5" x 8'10" (3.18m x 2.7m). Double glazed sliding doors into the conservatory, radiator, light point.
Conservatory9'6" x 10'3" (2.9m x 3.12m). Double glazed windows and French doors, tiled flooring, light and fan.
Kitchen13'8" x 8'9" (4.17m x 2.67m). Recently re-fitted modern units at eye and base level, work surface over housing a sink and grooved drainer with a mixer tap. Integrated gas hob, double eye level electric oven and grill, glass splash back and extractor hood. Space and plumbing for a washing machine and fridge/freezer. Two double glazed windows, radiator, spotlights, tile effect vinyl flooring.
Lobby x . Double glazed side external door, light point.
WC x . Low level WC, wash hand basin, radiator, light point.
Landing x . Storage closet, loft access, spotlights, doors to:
Bedroom 115'8" x 11'1" (4.78m x 3.38m). Two double glazed windows, radiator, fitted wardrobes with mirror fronted sliding doors, fitted vanity table, wall lights.
Bedroom 29'1" x 10'11" (2.77m x 3.33m). Double glazed window, radiator, light point.
Bedroom 38'6" x 9'10" (2.6m x 3m). Double glazed window, radiator, light point.
Bedroom 48'5" x 10'7" (2.57m x 3.23m). Double glazed window, radiator, light point.
Bathroom x . Panelled bath with shower over, pedestal wash hand basin, pedestal wash hand basin, low level WC, double glazed window, wood effect flooring, tiled walls, spotlights.
Garage8' x 16'6" (2.44m x 5.03m). Up and over door, light, power, central heating boiler, fitted storage cupboards.
External x . To the front of the property is a driveway, garden laid to lawn and mature planted borders. There is side access to the rear where a generous lawned garden can be found with mature planted borders and patio seating area.
Property Location
Marketed by Bridgfords - Newcastle-Under-Lyme Sales
Disclaimer Property descriptions and related information displayed on this page are marketing materials provided by Bridgfords - Newcastle-Under-Lyme Sales. estateagents365.uk does not warrant or accept any responsibility for the accuracy or completeness of the property descriptions or related information provided here and they do not constitute property particulars. Please contact Bridgfords - Newcastle-Under-Lyme Sales for full details and further information.


