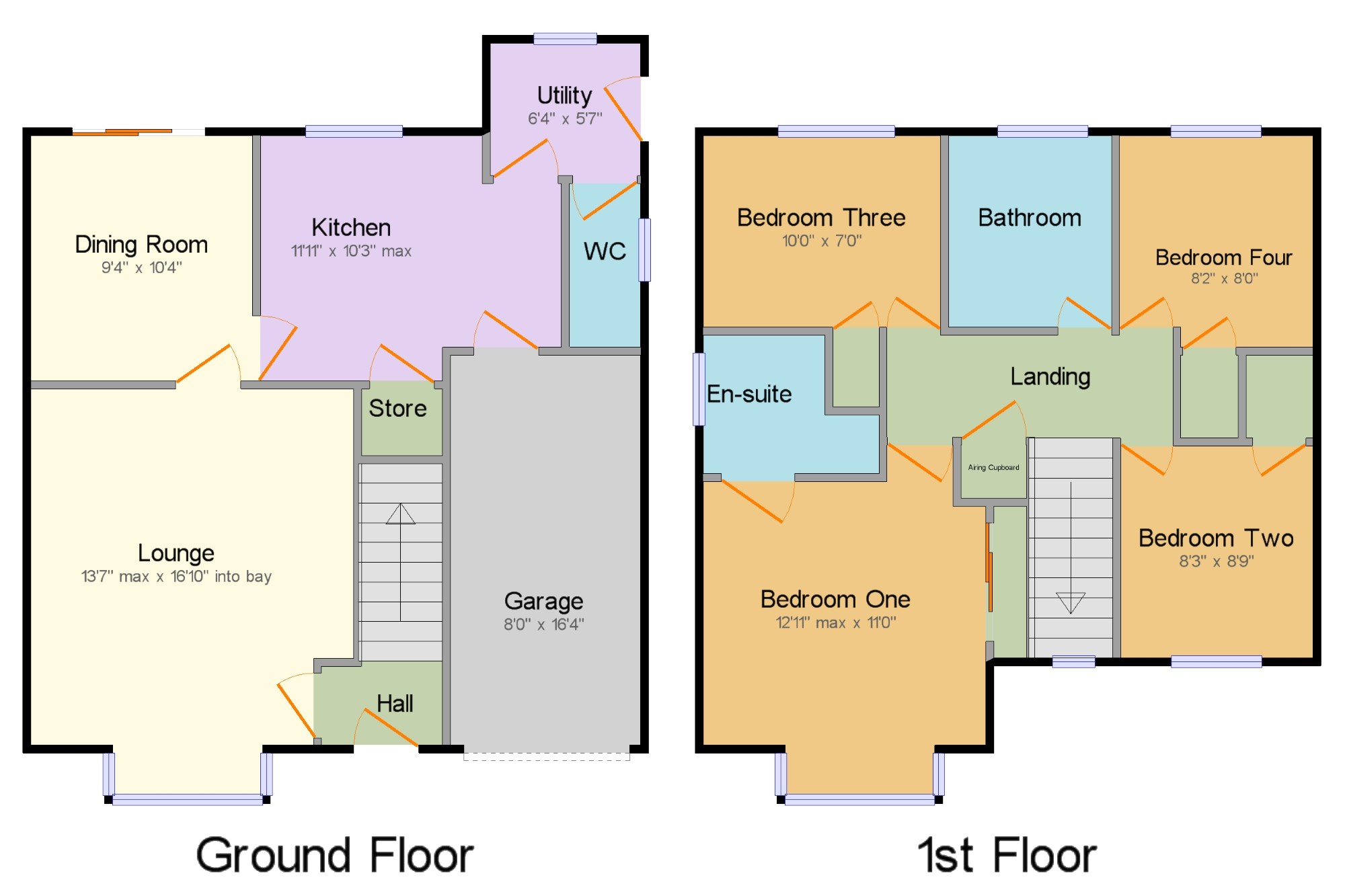Detached house for sale in Newcastle-under-Lyme ST5, 4 Bedroom
Quick Summary
- Property Type:
- Detached house
- Status:
- For sale
- Price
- £ 235,000
- Beds:
- 4
- County
- Staffordshire
- Town
- Newcastle-under-Lyme
- Outcode
- ST5
- Location
- Willotts Hill Road, Waterhayes, Newcastle - Under - Ly, Staffs ST5
- Marketed By:
- Bridgfords - Newcastle-Under-Lyme Sales
- Posted
- 2024-06-03
- ST5 Rating:
- More Info?
- Please contact Bridgfords - Newcastle-Under-Lyme Sales on 01782 933653 or Request Details
Property Description
This well proportioned four bedroom detached family home offers spacious accommodation comprising: Entrance hall, lounge, dining room, kitchen, utility and downstairs WC. To the first floor there is a master bedroom with en suite, three further bedrooms and a family bathroom. The property enjoys gas central heating, double glazing, enclosed rear garden and integral garage. Viewing is essential to appreciate what this lovely family home has to offer.
Detached house
Four bedrooms
Family bathroom, en suite and downstairs WC
Lounge and dining room
Kitchen and utility
Garden, garage and driveway
Hall x . Wooden front entrance door with decorative double glazed panelling, radiator, light point, stairs to the first floor.
Lounge13'7" x 16'10" (4.14m x 5.13m). Double glazed walk in bay window, two radiators, two light points, feature fireplace housing a gas fire.
Dining Room9'4" x 10'4" (2.84m x 3.15m). Double glazed sliding patio doors to the rear elevation, radiator, light point.
Kitchen11'11" x 10'3" (3.63m x 3.12m). Range of modern units at eye and base level, roll edge work surface over housing a one and a half sink and drainer, tiled splash backs, integrated gas hob, extractor over, eye level double oven and grill, integrated dishwasher, double glazed window, radiator, light point, storage closet.
Utility6'4" x 5'7" (1.93m x 1.7m). Base level units with stainless steel sink and drainer, tiled splash backs, space and plumbing for a washing machine, double glazed window, side door, light point, radiator.
WC x . Low level WC, wash hand basin, double glazed window, radiator, light.
Landing x . Double glazed window, light point, loft access, airing cupboard.
Bedroom One12'11" x 11' (3.94m x 3.35m). Double glazed window, radiator, light point, mirror fronted fitted wardrobes.
En-suite x . Shower enclosure, pedestal wash hand basin, low level WC, tiled splash backs, double glazed window, radiator, light point.
Bedroom Two8'3" x 8'9" (2.51m x 2.67m). Double glazed window, radiator, light point, built in closet.
Bedroom Three10' x 7' (3.05m x 2.13m). Double glazed window, radiator, light point, built in closet.
Bedroom Four8'2" x 8' (2.5m x 2.44m). Double glazed window, radiator, light point, built in closet.
Bathroom x . P shaped bath with shower over and curved screen, pedestal wash hand basin, low level WC, double glazed window, tiled walls, radiator, light point.
Garage8' x 16'4" (2.44m x 4.98m). Up and over door, wall mounted boiler, appliance space, light and power.
External x . To the front of the property there is a lawned garden and driveway providing access to the integral garage. To the rear is an enclosed garden, laid to lawn with shrubbery borders, paved patio, greenhouse and shed. There is an outside tap and lighting and gated access to the front.
Property Location
Marketed by Bridgfords - Newcastle-Under-Lyme Sales
Disclaimer Property descriptions and related information displayed on this page are marketing materials provided by Bridgfords - Newcastle-Under-Lyme Sales. estateagents365.uk does not warrant or accept any responsibility for the accuracy or completeness of the property descriptions or related information provided here and they do not constitute property particulars. Please contact Bridgfords - Newcastle-Under-Lyme Sales for full details and further information.


