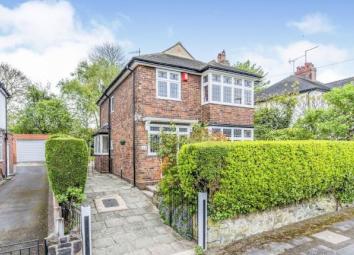Detached house for sale in Newcastle-under-Lyme ST5, 3 Bedroom
Quick Summary
- Property Type:
- Detached house
- Status:
- For sale
- Price
- £ 270,000
- Beds:
- 3
- County
- Staffordshire
- Town
- Newcastle-under-Lyme
- Outcode
- ST5
- Location
- Oaklands Avenue, Wolstanton, Newcastle Under Lyme, Staffs ST5
- Marketed By:
- Bridgfords - Newcastle-Under-Lyme Sales
- Posted
- 2024-04-15
- ST5 Rating:
- More Info?
- Please contact Bridgfords - Newcastle-Under-Lyme Sales on 01782 933653 or Request Details
Property Description
This traditional extended detached house enjoys a delightful position opposite the green with driveway and garage along with a private rear garden. The extended accommodation comprises: Entrance hall with traditional wood panelling and period tiled flooring, lounge to the front elevation with stunning leaded lights to the bay window and period fireplace. The dining room has been extended and has a door leading to the rear garden. The fitted kitchen enjoys a storage pantry and leads to the rear lobby with boiler room housing the Worcester Bosch gas central heating boiler and there is also a downstairs WC to the ground floor. To the first floor there are three good sized bedrooms, the master has a delightful bay window which enjoys views over the green, the second bedroom has a vanity wash hand basin and there is also a family bathroom with separate WC. Viewing is essential to appreciate what this lovely family home has to offer.
Traditional detached house
Three bedrooms
Traditional period features
Garage and driveway
Delightful position opposite the green
Hall x .
Lounge13'11" x 11'11" (4.24m x 3.63m).
Dining Room21'2" x 12'8" (6.45m x 3.86m).
Kitchen9'11" x 9'11" (3.02m x 3.02m).
Lobby x .
WC x .
Landing x .
Master Bedroom14'6" x 12'1" (4.42m x 3.68m).
Bedroom Two13'11" x 11'11" (4.24m x 3.63m).
Bedroom Three8'2" x 7'11" (2.5m x 2.41m).
Bathroom x .
Toilet x .
Garage18' x 8' (5.49m x 2.44m).
Property Location
Marketed by Bridgfords - Newcastle-Under-Lyme Sales
Disclaimer Property descriptions and related information displayed on this page are marketing materials provided by Bridgfords - Newcastle-Under-Lyme Sales. estateagents365.uk does not warrant or accept any responsibility for the accuracy or completeness of the property descriptions or related information provided here and they do not constitute property particulars. Please contact Bridgfords - Newcastle-Under-Lyme Sales for full details and further information.


