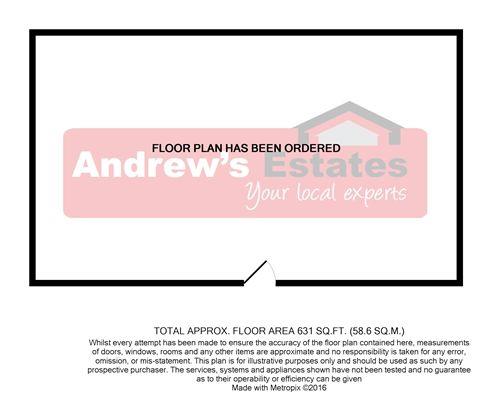Detached house for sale in Neston CH64, 5 Bedroom
Quick Summary
- Property Type:
- Detached house
- Status:
- For sale
- Price
- £ 329,950
- Beds:
- 5
- County
- Cheshire
- Town
- Neston
- Outcode
- CH64
- Location
- Greenfields Drive, Little Neston, Neston CH64
- Marketed By:
- Andrew's Estates
- Posted
- 2024-04-29
- CH64 Rating:
- More Info?
- Please contact Andrew's Estates on 0151 382 8614 or Request Details
Property Description
*Perfect Family House - Sought After Area - Five Bedroom Detached - Woodfall Primary School Catchment*
Andrews Estates Neston are delighted to offer to the market for sale this substantial five bedroom detached family house on the every so sought after Greenfields Drive. A short distance from excellent local amenities, good transport links and a catchment area for highly acclaimed schools including Woodfall Primary School rated outstanding by Ofsted. The property is a perfect family house with versatile accommodation and further boasts gas central heating, a garage, double glazing throughout and ample off road parking.
In brief the spacious accommodation affords; entrance hall, WC, lounge diner, kitchen/diner, conservatory. To the first floor there are five bedrooms, the master benefiting from an ensuite. There is also a family bathroom.
Externally, The property occupies a generous plot and to the front of the property there is a large brick set driveway providing ample off road parking, garage access, gated access to the rear. The rear of the property offers a well maintained garden mainly laid to lawn with well stocked borders comprising shrubs and trees, a patio area, fenced boundaries, there is also an organic garden with a greenhouse ideal for growing your own fruit and vegetables. The garden also offers a high degree of privacy.
Entrance Hall
UPVC front door to entrance hallway, central heating radiator, staircase to first floor, doors leading to;
Wc
WC, vanity unit with wash hand basin and mixer tap, central heating radiator, tiled flooring, alarm controls.
Lounge (4.74 x 3.80 (15'6" x 12'5"))
Window to front aspect, central heating radiator, wood burning stove with slate hearth, TV point, Laminate flooring, opening to dining area.
Dining Area (3.51 x 2.26 (11'6" x 7'4"))
Sliding doors leading to conservatory, central heating radiator, laminate flooring, door to kitchen diner.
Kitchen/Diner (5.28 x 4.13 (17'3" x 13'6"))
A beautifully refitted kitchen comprising of a range of well appointed wall and base units with wood worktops incorporating ceramic sink and drainer with mixer tap, Belling range cooker, integrated dishwasher, space for American style fridge freezer, space and plumbing for washing machine, tiled flooring, window to rear elevation, under stair storage cupboard, door leading to conservatory.
Conservatory (5.00 x 2.77 (16'4" x 9'1"))
Windows to all aspects, french doors to patio, central heating radiator, tiled flooring.
Landing
Loft access hatch, storage cupboard, doors leading to;
Master Bedroom (3.85 x 3.08 (12'7" x 10'1"))
Window to rear elevation, central heating radiator, door into ensuite;
Ensuite
Window to rear aspect, WC, central heating radiator, shower cubicle with thermostatic shower, wash hand basin with taps.
Bedroom (3.22 x 3.06 (10'6" x 10'0"))
Window to front elevation, central heating radiator.
Bedroom (3.67 x 2.41 (12'0" x 7'10"))
Window to front aspect, central heating radiator.
Bedroom (3.43 x 2.41 (11'3" x 7'10"))
Window to rear elevation, central heating radiator.
Bedroom (2.87 x 1.95 (9'4" x 6'4"))
Window to rear aspect, central heating radiator.
Bathroom
A spacious bathroom comprising WC, bath with taps and electric shower, wash hand basin with taps, laminate flooring, central heating radiator, two windows to front aspect.
Garage
Accessed via up and over door, lighting and power.
Property Location
Marketed by Andrew's Estates
Disclaimer Property descriptions and related information displayed on this page are marketing materials provided by Andrew's Estates. estateagents365.uk does not warrant or accept any responsibility for the accuracy or completeness of the property descriptions or related information provided here and they do not constitute property particulars. Please contact Andrew's Estates for full details and further information.


