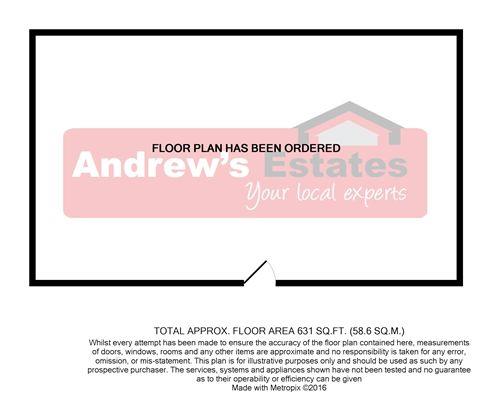Detached house for sale in Neston CH64, 3 Bedroom
Quick Summary
- Property Type:
- Detached house
- Status:
- For sale
- Price
- £ 240,000
- Beds:
- 3
- Baths:
- 1
- County
- Cheshire
- Town
- Neston
- Outcode
- CH64
- Location
- Greenfields Croft, Little Neston, Neston CH64
- Marketed By:
- Andrew's Estates
- Posted
- 2024-04-08
- CH64 Rating:
- More Info?
- Please contact Andrew's Estates on 0151 382 8614 or Request Details
Property Description
*No Onward Chain - Scope To Extend To The Side - Views Over The Welsh Hills*
Andrews Estates Neston are delighted to offer to the market this extended three bedroom detached house ideally situated on a good size plot on the ever so popular Greenfields Croft. A short walk/drive from excellent local amenities, good transport links and excellent school catchment including the highly acclaimed Woodfall Primary School. The property has been extended to the rear which offer bright spacious and versatile accommodation perfect for modern day family living - there is also further scope to extend to the side of the property. Further boasting gas central heating, double glazing throughout and off road parking.
In brief the property accommodation comprises; porch, spacious lounge opening to kitchen/diner opening to the extension. To the first floor there are three well-proportioned bedrooms and a good sized family bathroom.
To the front of the property there is a paved driveway providing off road parking for two cars, garage access, access to the rear, hedgerow boundary, a laid to law section and beautifully planted trees.
To the rear of the property there is a sunny, private garden mainly laid to lawn, a large decked area, fenced boundaries and ample space to the side of the property.
*With the added benefit of no onward chain, early viewing is advised*
Porch
Upvc front door to porch, window to side aspect, door into lounge;
Lounge (4.68 x 3.35 (15'4" x 10'11"))
Window to front elevation, central heating radiator, gas fire with feature surround, dor to inner hall, opening to kitchen/diner;
Kitchen/Diner (5.92 x 2.54 (19'5" x 8'3"))
A range of well-appointed wall and base units with roll top work surfaces incorporating one and half sink and drainer with mixer tap, space for fridge freezer and space and plumbing for washing machine, electric cooker with electric hob and extractor hood over, breakfast bar with space for stools, tiled flooring and tiled splash back, opening to reception room 2.
Reception Room 2 (6.04 x 2.96 (19'9" x 9'8"))
Windows to rear and side elevations, two central heating radiators, door to rear.
Inner Hall
Staircase to first floor, under stair storage cupboard.
Landing
Window to side aspect, loft access hatch, doors leading to;
Master Bedroom (3.67 x 3.53 (12'0" x 11'6"))
Window to front elevation with views to the Welsh Hills, central heating radiator.
Bedroom 2 (3.51 x 3.39 (11'6" x 11'1"))
Window to rear elevation, central heating radiator.
Bedroom 3 (2.87 x 2.50 (9'4" x 8'2"))
Window to front aspect with views, central heating radiator.
Bathroom
A spacious bathroom comprising WC, wash hand basin with mixer taps, p-shape bath with thermostatic shower, heated chrome towel rail, inset spot lights and frosted window to side aspect.
Garage
Accessed via up and over door, wall mounted combination boiler.
Additional Information
The property is currently tenanted and achieves £800 pcm.
The property has solar panels with are owned by the current vendor and they generate in excess of £1200 per annum and provide reduced electricity during the day.
The property is council tax band C
Property Location
Marketed by Andrew's Estates
Disclaimer Property descriptions and related information displayed on this page are marketing materials provided by Andrew's Estates. estateagents365.uk does not warrant or accept any responsibility for the accuracy or completeness of the property descriptions or related information provided here and they do not constitute property particulars. Please contact Andrew's Estates for full details and further information.


