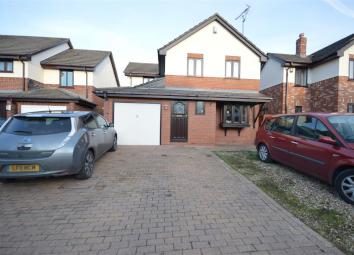Detached house for sale in Neston CH64, 4 Bedroom
Quick Summary
- Property Type:
- Detached house
- Status:
- For sale
- Price
- £ 265,000
- Beds:
- 4
- Baths:
- 2
- Recepts:
- 2
- County
- Cheshire
- Town
- Neston
- Outcode
- CH64
- Location
- The Meadows, Little Neston, Cheshire CH64
- Marketed By:
- Andrew's Estates
- Posted
- 2019-05-03
- CH64 Rating:
- More Info?
- Please contact Andrew's Estates on 0151 382 8614 or Request Details
Property Description
*Perfect Family House In Popular Cul-De-Sac Location - four Bedroom Detached*
Andrews Estates Neston are delighted to offer to the market this deceptively spacious four bedroom detached house in the ever so popular Cul-De-Sac The Meadows. A short walk/drive from excellent local amenities, good transport links and a fantastic school catchment area including the highly acclaimed Woodfall Primary School. The property would make a perfect family home offering flexible and spacious family living accommodation. Further boasting gas central heating, off road parking and a garage.
In brief the accommodation comprises; Entrance hall, WC, lounge into another reception room, kitchen/diner leading into conservatory. To the first floor there are four bedrooms the master benefitting an ensuite and a family bathroom.
Externally to the front of the property there is a large brick set drive providing ample off road parking, garage access, a gravel section, gated access to the rear of the property. The rear of the property has a sunny garden predominantly laid to lawn with fenced boundaries, a paved patio area, a decked area and a timber shed.
*Early viewing is recommended - Please call to book your viewing*
Entrance Hall (3.64 x 0.86 (11'11" x 2'9"))
Timber front door to hallway, central heating radiator, tiled flooring, doors leading to;
Wc
Frosted window to front, WC, wash hand basin with mixer tap and tiled splash back, laminate flooring.
Lounge (4.49 x 3.98 (14'8" x 13'0"))
Bay window to front elevation, central heating radiator, gas fire with feature surround, laminate flooring, TV point, opening to;
Reception Room 2 (3.56 x 2.29 (11'8" x 7'6"))
Window to rear elevation, central heating radiator, laminate flooring, door into kitchen;
Kitchen/Diner (5.16 x 3.01 (16'11" x 9'10"))
A spacious kitchen comprising a range of well-appointed wall and base units with roll top work surfaces incorporating one and half sink and drainer with mixer tap, circular sink with mixer tap, electric oven with four ring gas hob with extractor hood over, tiled splash back, space for fridge freezer, space and plumbing for washing machine and dishwasher, two central heating radiators, under stair storage cupboard with space for tumble dryer, window to rear aspect and door to conservatory.
Conservatory (3.64 x 2.63 (11'11" x 8'7"))
Windows to all aspects, central heating radiator, tiled flooring, door leading to patio.
First Floor Landing
Storage cupboard, doors leading to;
Master Bedroom (3.49 x 2.70 (11'5" x 8'10"))
Window to front aspect, central heating radiator, laminate flooring, fitted wardrobes, door to ensuite.
Ensuite
Window to side elevation, WC, wash hand basin with taps, shower cubicle with thermostatic shower, fully tiled.
Bedroom 2 (3.61 x 2.69 (11'10" x 8'9"))
Window to rear aspect, central heating radiator, laminate flooring.
Bedroom 3 (3.00 x 2.70 (9'10" x 8'10"))
Window to front and rear aspect, central heating radiator, laminate flooring.
Bedroom 4 (2.48 x 2.03 (8'1" x 6'7"))
Window to front aspect, central heating radiator, laminate flooring.
Bathroom
Frosted window to rear aspect, WC, wash hand basin with mixer tap, bath with mixer tap and thermostatic shower with shower screen, heated towel rail, fully tiled.
Garage
Accessed via up and over door, wall mounted boiler, lighting and power.
Property Location
Marketed by Andrew's Estates
Disclaimer Property descriptions and related information displayed on this page are marketing materials provided by Andrew's Estates. estateagents365.uk does not warrant or accept any responsibility for the accuracy or completeness of the property descriptions or related information provided here and they do not constitute property particulars. Please contact Andrew's Estates for full details and further information.


