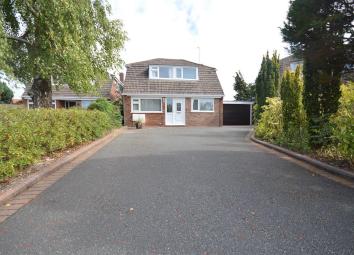Detached house for sale in Neston CH64, 3 Bedroom
Quick Summary
- Property Type:
- Detached house
- Status:
- For sale
- Price
- £ 250,000
- Beds:
- 3
- County
- Cheshire
- Town
- Neston
- Outcode
- CH64
- Location
- Hampton Crescent, Little Neston, Neston CH64
- Marketed By:
- Andrew's Estates
- Posted
- 2024-05-13
- CH64 Rating:
- More Info?
- Please contact Andrew's Estates on 0151 382 8614 or Request Details
Property Description
*Perfect Family House - Generous Corner Position With Stunning Views - Southerly Facing Private Garden*
Andrews Estates Neston are proud to be the agent of choice to market for sale this meticulously presented three bedroom detached house on the highly regarded Hampton Crescent occupying a generous and private corner positon. Just a stone's throw from fantastic local amenities, transport links and an outstanding school catchment area including Woodfall Primary School.
The property has been beautifully maintained by the current vendors and offers; gas central heating, a separate garage just shy from being a double and recently re-fitted duble glazed windows throughout.
In brief the accommodation consists of; porch, entrance hallway, kitchen, dining room, lounge, a further reception room. To the first floor there are three double bedrooms, a bathroom and a separate toilet.
Externally to the front of the property there is a large tarmac driveway allowing off road parking for numerous vehicles, well stocked border comprising shrubs and trees, garage access via electric roll door, gated access to the rear garden. To the rear of the property there is a beautifully manicured garden predominanlty laid to lawn with well stocked borders of shrubs, trees and flowers, a beautifully laid patio area perfect for following the sun, pedestrian door into garage.
*Please call to arrange your viewing*
Porch
UPVC door into porch, door leading into entrance hall;
Entrance Hall (3.88 x 1.80 (12'8" x 5'10"))
Central heating radiator, stair case to first floor, doors into;
Lounge (4.05 x 3.69 (13'3" x 12'1"))
Sliding doors to rear, central heating radiator, TV point, gas fire with mantle and hearth.
Kitchen (3.63 x 2.52 (11'10" x 8'3"))
A range of well appointed wall and base units with roll top work surfaces incoporating stainless steel sink and drainer with mixer tap, space for fridge freezer, space for dishwasher, Hotpoint cooker with hob, tiled splash back and flooring, door leading out to side of the property, window to front aspect and sliding door into pantry.
Dining Room (4.71 x 2.51 (15'5" x 8'2"))
Window to front elevation, central heating radiator.
Snug (4.07 x 3.10 (13'4" x 10'2"))
Sliding doors to rear, central heating radiator.
Landing
Window to side aspect, loft access hatch, doors leading into;
Master Bedroom (4.12 x 3.44 (13'6" x 11'3"))
Window to rear elevation, central heating radiator.
Bedroom (3.39 x 3.36 (11'1" x 11'0"))
Window to rear elevation, central heating radiator.
Bedroom (3.40 x 3.04 (11'1" x 9'11"))
Window to front aspect with far reaching views to the Welsh Hills, central heating radiator.
Bathroom
Frosted window to front, heated chrome towel rail, bath with mixer tap, tiled walls, shower cubicle with thermostatic shower, wall mounted mirrored cabinet.
Seperate Toilet
Frosted window to side aspect, tiled walls, WC, vanity unit, wash hand basin with mixer tap.
Garage (5.07 x 4.80 (16'7" x 15'8"))
Accessed via electric roll door, lighting and power, plumbing for washing machine, windows to rear and side.
Additional Information
The property is council tax band C
Property Location
Marketed by Andrew's Estates
Disclaimer Property descriptions and related information displayed on this page are marketing materials provided by Andrew's Estates. estateagents365.uk does not warrant or accept any responsibility for the accuracy or completeness of the property descriptions or related information provided here and they do not constitute property particulars. Please contact Andrew's Estates for full details and further information.


