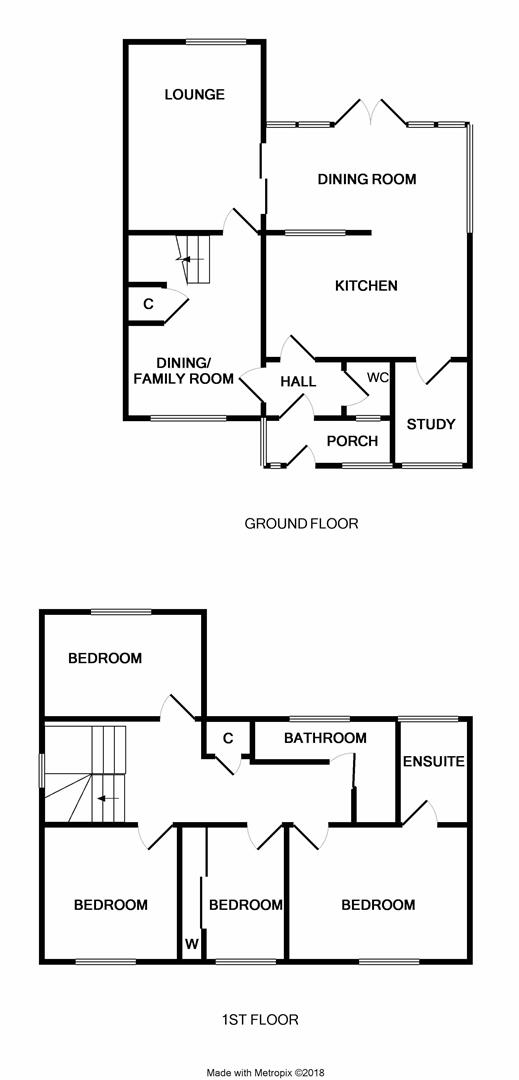Detached house for sale in Neston CH64, 4 Bedroom
Quick Summary
- Property Type:
- Detached house
- Status:
- For sale
- Price
- £ 289,950
- Beds:
- 4
- Baths:
- 2
- Recepts:
- 2
- County
- Cheshire
- Town
- Neston
- Outcode
- CH64
- Location
- Foxglove Way, Little Neston, Neston CH64
- Marketed By:
- Andrew's Estates
- Posted
- 2024-05-13
- CH64 Rating:
- More Info?
- Please contact Andrew's Estates on 0151 382 8614 or Request Details
Property Description
*Substantial four Bedroom Detached House - Sought After Location - Woodfall Primary School Catchment*
Andrews Estates Neston is delighted to offer to the market for sale this extended four bedroom detached family house on the ever so popular Foxglove Way. A short walk/drive from excellent local amenities, transport links, fantastic schools including the highly rated Woodfall Primary School and also easy access walking and cycling routes being within proximately of the Marsh. The property benefits from gas central heating partly double glazed and ample off road parking. The property has also been extended at the rear offering bright spacious and versatile family living accommodation.
In brief the accommodation comprises; Porch, entrance hallway, WC, lounge, dining/family room, kitchen/diner, study. To the first floor there are four bedrooms - the master benefitting from an ensuite and a beautifully fitted family bathroom.
Externally to the front of the property there is a good size tarmac driveway providing off road parking, well stocked borders comprising trees and shrubs, gated access to the rear of the property. The rear has a south facing rear garden predominantly laid to lawn with fenced boundaries, a paved patio area, plastic garden shed, a gravel area perfect for outdoor furniture.
*Viewing is highly recommended to fully appreciate what this property has to offer*
Porch (2.78 x 1.00 (9'1" x 3'3"))
Timber front door into porch, tiled flooring, windows to front and side aspect, timber door into hall.
Entrance Hall (2.00 x 1.51 (6'6" x 4'11"))
Alarm controls, laminate flooring, inset spot light, central heating radiator, doors into;
Wc
Window to front elevation, WC, central heating radiator, inset spot lights, cloaks storage, wash hand basin with taps.
Lounge (4.62 x 3.71 (15'1" x 12'2"))
Window to rear aspect, central heating radiator, laminate flooring, electric fire with fetaure surround.
Dining/Family Room (4.97 x 3.56 (16'3" x 11'8"))
Window to front aspect, central heating radiator, laminate flooring, stair case to first floor, under stair storage cupboard.
Kitchen (5.29 x 3.10 (17'4" x 10'2"))
A range of well appointed wall and base units with roll top wortops incorporating stainless steel sink and drainer with mixer tap, tiled flooring, gas hob with extractor hood over, integrated double oven, space and plumbing for washing machine and free standing fridge freezer, central heating radiator, storage cupboard housing wall mounted boiler, opening to dining area, door out to the side of the property.
Dining Area (5.12 x 2.66 (16'9" x 8'8"))
Sliding doors to rear aspect, windows to side elevation, vertical central heating radiator, laminate flooring, inset spot lights, two velux windows, sliding doors into lounge.
Study (4.93 x 2.47 (16'2" x 8'1"))
Window to front aspect, central heating radiator, laminate flooring.
First Floor Landing
Window to side aspect, loft access hatch, storage cupboard, doors leading into;
Master Bedroom (3.88 x 3.18 (12'8" x 10'5"))
Window to rear elevation, central heating radiator, door into ensuite;
Ensuite
Frosted window to front aspect, WC, wash hand basin with mixer tap, fully tiled, shower cubicle with thermostatic shower, heated chrome towel rail.
Bedroom (3.10 x 3.02 (10'2" x 9'10"))
Window to rear, central heating radiator, laminate flooring.
Bedroom (3.16 x 1.96 (10'4" x 6'5"))
Window to rear elevation, central heating radiator, laminate flooring, fitted sliding wardrobes.
Bedroom (3.57 x 2.89 (11'8" x 9'5"))
Window to rear aspect, central heating radiator, laminate flooring.
Family Bathroom
A beautifully refitted family bathroom comprising; frosted window to front aspect, WC, wash hand basin with mixer tap, fully tiled, central heating radiator, p-shape bath with mixer tap and thermostatic shower over, central heating radiator.
Property Location
Marketed by Andrew's Estates
Disclaimer Property descriptions and related information displayed on this page are marketing materials provided by Andrew's Estates. estateagents365.uk does not warrant or accept any responsibility for the accuracy or completeness of the property descriptions or related information provided here and they do not constitute property particulars. Please contact Andrew's Estates for full details and further information.


