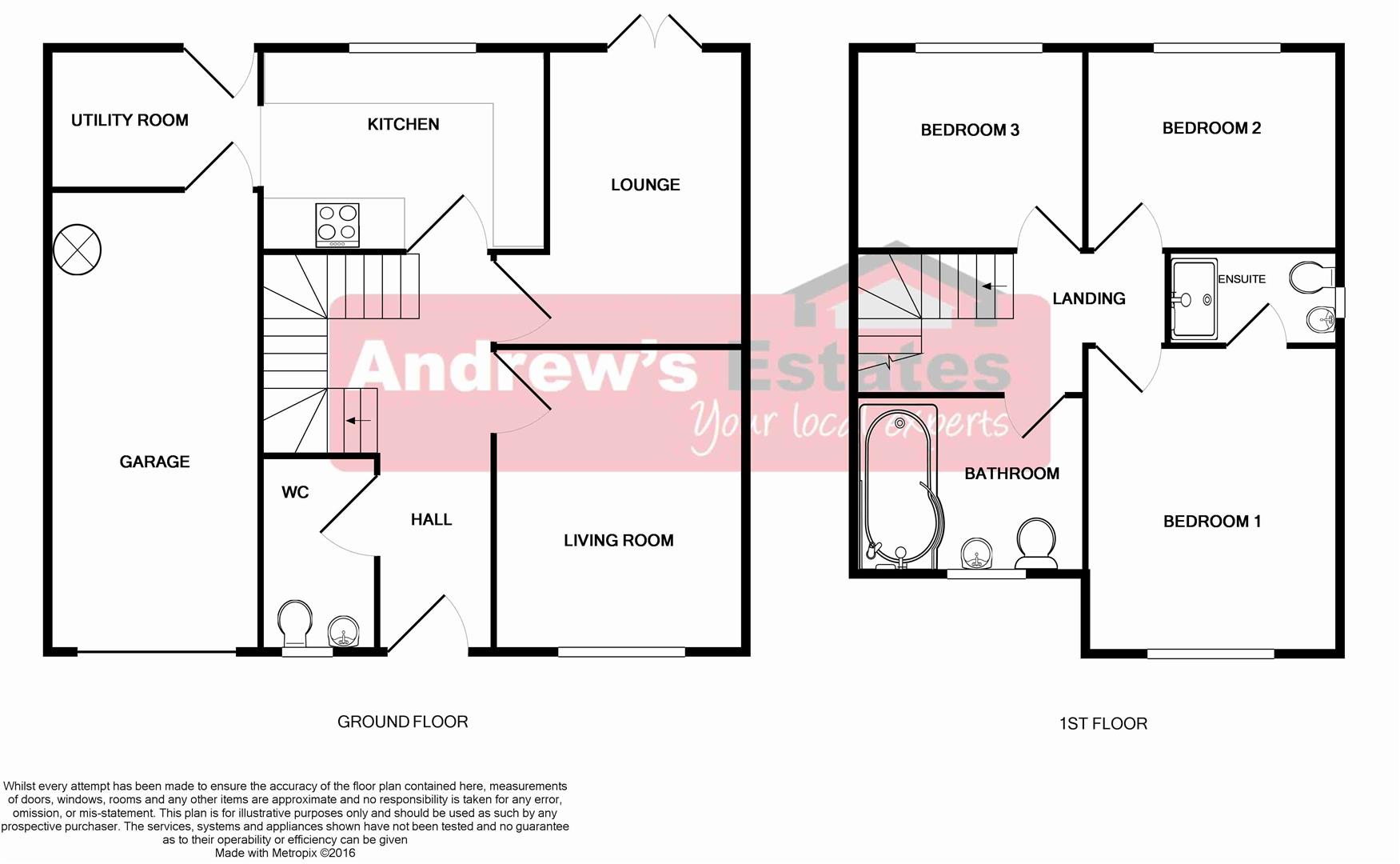Detached house for sale in Neston CH64, 3 Bedroom
Quick Summary
- Property Type:
- Detached house
- Status:
- For sale
- Price
- £ 279,950
- Beds:
- 3
- Baths:
- 2
- Recepts:
- 2
- County
- Cheshire
- Town
- Neston
- Outcode
- CH64
- Location
- Glenton Park, Bull Hill, Little Neston, Neston CH64
- Marketed By:
- Andrew's Estates
- Posted
- 2024-05-13
- CH64 Rating:
- More Info?
- Please contact Andrew's Estates on 0151 382 8614 or Request Details
Property Description
*Sought After Location* *Southerly Facing Garden* *Perfect Family Home*
Andrew's Estates are delighted to offer For Sale this excellent three bedroom detached property in the highly desirable area of Little Neston. Close to local amenities, excellent schools and local transport links.
The property benefits from gas central heating and double glazing.
In brief the ground floor accommodation comprises; entrance hall, lounge, dining room, kitchen, utility room, WC, integral garage. To the first floor there are three good size bedrooms with the master having a recently fitted en-suite and a family bathroom.
Externally, to the front of the property there is a large tarmacked driveway providing off road parking for multiple vehicles, a laid to lawn section, established shrubs and trees, access to rear. The rear of the property enjoys the southerly aspect and is predominantly laid to lawn with fenced and hedge-row boundaries, there is also a paved patio area.
*Early viewings are strongly advised, please call to view*
Entrance Hall
UPVC double glazed door, central heating radiator, staircase to first floor, laminate flooring, storage cupboard, door to WC.
Wc (1.65m x 1.35m (5'05 x 4'05))
White suite with chrome fittings, push button flush WC, wash hand basin with mixer tap over, towel radiator, tiled floor, double glazed window to front.
Lounge (14'8" x 10'8")
UPVC double glazed window to front, feature fire surround with marble inset housing living flame gas fire, central heating radiator, television point.
Dining Room (12'2" x 8'8")
UPVC double glazed french doors to rear, laminate flooring, central heating radiator.
Kitchen (10'5" x 8'11")
Fitted with a range of high quality Schreiber soft closing wall and base units complimenting Askilan stone work surfaces over, Carron Phoneix granite one and a half sink bowel and drainer with chrome mixer tap over, tiled splash back, space for cooker with stainless steel splash back and extractor hood over, laminate floor.
Utility Room (2.44m x 2.06m (8'00 x 6'09))
Laminate floor, door to integral garage, central heating radiator, UPVC double glazed window and door to rear, wall and base units with roll top work surfaces incorporating stainless steel sink and drainer with mixer tap, space and plumbing where needed for washing machine and tumble dryer.
Bedroom One (12'9" x 10'8" including fitted wardrobes)
Fitted wardrobes with sliding doors, central heating radiator, UPVC double glazed window to front, door leading to en-suite.
En-Suite (2.39m x 1.60m (7'10 x 5'03))
Recently re-fitted modern suite with a circular ceramic wash hand basin mounted on a vanity unit with mixer tap over, push button flush WC, walk in shower cubicle with wall mounted shower head, towel radiator, UPVC double glazed window to side.
Bedroom Two (10'9" x 9'3")
UPVC double glazed window to rear, central heating radiator.
Bedroom Three (9'4" x 8'8")
UPVC double glazed window to rear, central heating radiator.
Bathroom (2.64m x 1.80m (8'08 x 5'11))
White suite with chrome fittings, mixer tap, shower attachment, clear glass wash hand basin with mixer tap over, push button flush WC, towel radiator, part tiled walls, tiled floor.
Outside
The front of the property is laid to lawn and has off road parking leading to the integral garage, to the rear off the property is a private enclosed rear garden mostly laid to lawn with a paved patio area and secure boundaries.
Garage (5.08m x 2.72m (16'08 x 8'11))
Up and over door with power and lighting, door leading to Utility Room.
Property Location
Marketed by Andrew's Estates
Disclaimer Property descriptions and related information displayed on this page are marketing materials provided by Andrew's Estates. estateagents365.uk does not warrant or accept any responsibility for the accuracy or completeness of the property descriptions or related information provided here and they do not constitute property particulars. Please contact Andrew's Estates for full details and further information.


