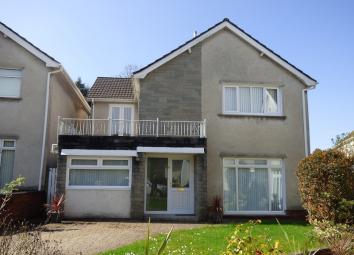Detached house for sale in Neath SA11, 4 Bedroom
Quick Summary
- Property Type:
- Detached house
- Status:
- For sale
- Price
- £ 249,995
- Beds:
- 4
- Baths:
- 2
- Recepts:
- 3
- County
- Neath Port Talbot
- Town
- Neath
- Outcode
- SA11
- Location
- Trenewydd Rise, Cimla, Neath . SA11
- Marketed By:
- Welvan
- Posted
- 2024-05-13
- SA11 Rating:
- More Info?
- Please contact Welvan on 01639 874091 or Request Details
Property Description
We are pleased to offer for sale this spacious very well maintained four bedroom detached property situated in a quiet cul-de-sac within a popular residential location. The accommodation further comprises of entrance hall, downstairs cloakroom, three reception rooms, quality fitted kitchen/diner and modern bathroom with shower to the first floor. The property further benefits from having an en-suite shower room, gas central heating, double glazing and pleasant gardens with two car driveway. It is situated opposite the entrance to the Gnoll Park and within reasonable walking distance to the town centre. Internal viewing is highly recommended.
Entrance Hall
Entered via UPVC front door, storage cupboard, laminate flooring, stairs to the first floor.
Cloakroom
A fully tiled cloakroom with suite comprising of wash hand basin and low level w.C. Double glazed window to the side.
Lounge (15' 02" x 12' 10" or 4.62m x 3.91m)
A good size main reception room with feature fireplace to the side incorporating, gas fire, laminate flooring and double glazed picture window to the front. Access to:
Dining Room (49' 4" Max x 36' 1" or 15.04m Max x 11.0m)
Second reception room with laminate flooring and double glazed box bay window to the rear.
Sitting Room (14' 0" x 7' 02" or 4.27m x 2.18m)
A third reception room which has been converted from the original garage, ideal as a television room, a children's playroom or study, laminate flooring, double glazed windows to the front and side.
Kitchen (16' 10" x 9' 06" or 5.13m x 2.90m)
Another feature of the property is this spacious quality fitted kitchen with a range of base/wall units to include breakfast table and granite worktops. Integrated appliances include electric induction hob, electric oven, dishwasher and fridge/freezer. One of the wall mounted units incorporates the wall mounted gas combination boiler. There is tiled flooring, two double glazed windows to the rear and door to the side giving access to the rear garden.
First floor
Landing
Airing cupboard with radiator.
Bedroom 1 (13' 08" x 13' 0" or 4.17m x 3.96m)
A good double bedroom with a range of fitted wardrobes, double glazed window to the front. Door to:
Bedroom 2 (12' 10" x 10' 10" or 3.91m x 3.30m)
A second double bedroom with fitted wardrobes, double glazed window to the rear.
En-Suite
Suite comprises of shower cubicle and vanity unit, heated towel rail.
Bedroom 3 (16' 0" x 8' 0" or 4.88m x 2.44m)
A good size third bedroom with french doors to the front and double glazed window to the rear.
Bedroom 4 (9' 10" x 8' 06" or 3.00m x 2.59m)
A good size single bedroom with double glazed window to the rear.
Bathroom
A fully tiled bathroom with modern white suite that comprises of panelled bath with shower above, wash hand basin and low level w.C. Storage cupboard and double glazed window to the side.
Front Garden
To the front there is a block paviar drive with off road parking for two cars, lawned area and access to the side where there is a second lawned area and storage shed.
Rear Garden
A reasonably private garden with imprinted concrete patio area, lawn with flower borders.
Council tax
Council Tax Band E - £2177.33
Directions
From the office proceed to the second set of traffic lights and right onto Victoria Gardens. Turn left at the next set of lights onto Cimla Road, go through the mini roundabout and before you go around the bend turn right into Trenewydd Rise where No.6 is situated at the end of the cul-de-sac.
Property Location
Marketed by Welvan
Disclaimer Property descriptions and related information displayed on this page are marketing materials provided by Welvan. estateagents365.uk does not warrant or accept any responsibility for the accuracy or completeness of the property descriptions or related information provided here and they do not constitute property particulars. Please contact Welvan for full details and further information.

