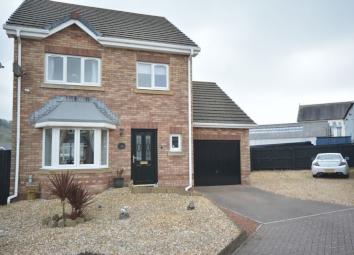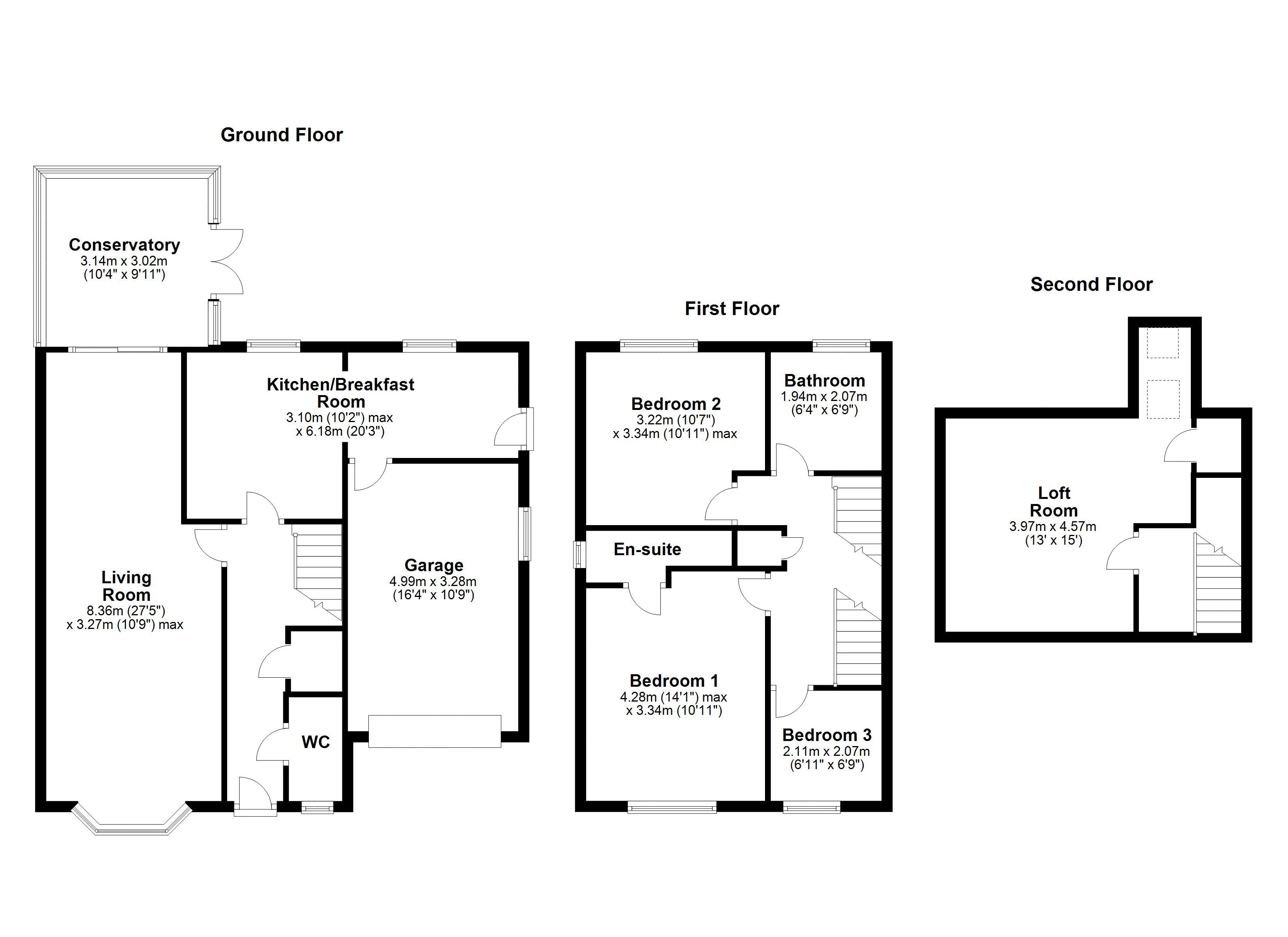Detached house for sale in Neath SA10, 4 Bedroom
Quick Summary
- Property Type:
- Detached house
- Status:
- For sale
- Price
- £ 224,950
- Beds:
- 4
- Baths:
- 3
- Recepts:
- 2
- County
- Neath Port Talbot
- Town
- Neath
- Outcode
- SA10
- Location
- The Meadows, Skewen SA10
- Marketed By:
- Herbert R Thomas
- Posted
- 2024-05-12
- SA10 Rating:
- More Info?
- Please contact Herbert R Thomas on 01639 339889 or Request Details
Property Description
Offered to the market for the first time since its construction, is this four bedroom detached family home. It sits on a larger than average garden plot in this sought after development within the village of Skewen .
Briefly the accommodation comprises an entrance hallway with stairs to first floor, with useful under stairs storage cupboard with fitted hanging and shelf space. Also off the entrance hallway is the ground floor cloak room, which offers a white two piece suite and tiling to floor and walls . The open plan lounge/dining ( 8`4" widening 10`9" x 27`5"x 29`8" into bay window room is a generous sized reception space with bay window to front aspect, a feature coal effect electric fire set on a light marble hearth, matching inset with ornate wooden surround and mantle with fitted mantle mirror. A gas point is available should buyers wish to switch to a gas fire. Patio doors at the rear of the room, lead through to the conservatory (9`10"x 8`8"). A Upvc double glazed frame conservatory on a brick base, with windows to three aspects and French doors leading out to the garden. Has a pitched roof and benefits from central heating. The kitchen/breakfast room ( 10`3" x 9`6"+9`8 x 6`6") with two windows to rear, offers a range of base and wall mounted units with high gloss, roll top work surfaces extending to a breakfast bar area. Within the kitchen is an integrated fan assisted oven with 4 gas burner hob and fitted cook hood over, space for a fridge/freezer. An obscure glass panel door to the side. The room has ceramic slate effect tiling throughout . The integrated single garage which has a single up and over door from the driveway and window to side, it has space for a washing machine and tumble dryer, a wall mounted Worcester central heating boiler plus loft inspection point. There is scope to convert this in to further living accommodation. The first floor landing with stairs to second floor and airing cupboard with fitted shelf space, has laminate flooring which continues into bedroom one ( 11`x 13`1" widening to 14" x 5`6") which is a generous size double bedroom, with window to front and benefits from a en-suite shower room, with a white three piece suite including shower cubicle with mains power shower fitted, with tiling to floor and walls. Bedroom two ( 11`5"x 10`11") is also a generous size double bedroom is located at the rear of the property enjoying far ranging views. Bedroom Three ( 6`10"x 6`11") is a single bedroom with window to front and benefits from the same laminate wood flooring as the landing. Family bathroom (6`10"x 6`5")offers a white three piece suite comprising panel bath with mains power shower over and folding glazed shower screen. Low level Wc. Pedestal wash hand basin. Full tiling to floor and walls. The second floor attic conversion carried out by the original developers offers a landing area leading through to a large double bedroom, which has three velux sky lights to rear, enjoying far ranging views . Built in wardrobe cupboard with hanging and shelf space and also offers access to further eaves storage .
The front of the property has a brick pavier driveway offering parking space ahead of the integrated garage and low maintenance ornate gravel forecourt. To the side of the garage is an ornate graveled parking area with ample space for 4/5 vehicles. The enclosed side and rear garden has been landscaped to provide a low maintenance space .It offers a large decked patio which extends from the rear and step down to ornate gravel area. The garden is boarded by wooden fencing and benefits from outside lighting and water tap
Property Location
Marketed by Herbert R Thomas
Disclaimer Property descriptions and related information displayed on this page are marketing materials provided by Herbert R Thomas. estateagents365.uk does not warrant or accept any responsibility for the accuracy or completeness of the property descriptions or related information provided here and they do not constitute property particulars. Please contact Herbert R Thomas for full details and further information.


