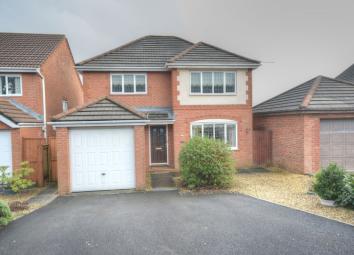Detached house for sale in Neath SA10, 4 Bedroom
Quick Summary
- Property Type:
- Detached house
- Status:
- For sale
- Price
- £ 225,000
- Beds:
- 4
- Baths:
- 2
- Recepts:
- 1
- County
- Neath Port Talbot
- Town
- Neath
- Outcode
- SA10
- Location
- Maes Llwynonn, Cadoxton, Neath SA10
- Marketed By:
- Herbert R Thomas
- Posted
- 2024-05-19
- SA10 Rating:
- More Info?
- Please contact Herbert R Thomas on 01639 339889 or Request Details
Property Description
This four bedroom detached property is situated in a highly sought after location and will make an ideal family home. The property is in need of some decorative updating, allowing buyers to put their own stamp on to what is a well designed Redrow built property. It offers accommodation which comprises of an entrance hall with stairs to first floor. The lounge with window to front overlooking the Close and into the wooded hills beyond, has an electric feature fire set on a light marble hearth, with matching inset and a wooden surround and mantel. An open archway leads through to the dining room, which has double glazed patio doors leading out to the rear garden and enjoying far ranging views. Doors from the dining room and entrance hall lead in to the kitchen/breakfast room which has windows to side and rear aspects. It offers a range of light Oak base and wall mounted units with splash back tiling above roll top work surfaces. It has a integrated oven with four burner gas hob and fitted cooker hood over, with space and plumbing for a fridge/freezer and dishwasher. The room has tiled flooring which continues into an under stairs storage cupboard and into the utility room, which has a pedestrian door to side, it has space and plumbing below a roll top work surface for a washing machine and tumble dryer and houses the gas fired central heating boiler. Finally off the entrance hall is a cloakroom, offering a white two piece suite.
The first floor landing, with loft inspection point and airing cupboard housing a hot water tank and shelf space, gives access to the bedroom accommodation. Bedrooms one and two are located at the front of the property, both benefiting from extensive built in wardrobe furniture. The master bedroom benefits from an en suite shower room comprising fully tiled shower cubicle with mains shower fitted, low level WC and sink unit. Bedrooms three and four are located to the rear of the property enjoying far ranging views. Bedroom three is a double bedroom and bedroom four is a comfortable single bedroom. The family bathroom offers a white three piece suite comprising panel bath with mixer tap/shower attachment over, low level WC and pedestal wash hand basin with splash back tiling to walls.
Outside to the front of the property is a tarmacadam drive way offering parking space for two vehicles. The integrated single garage, which measures 16' 10" x 8' 7" . It has a single up and over door from the driveway, a pedestrian door to side and benefits from power and lighting.
To the side of the driveway is a low maintenance, ornate gravel forecourt with mature shrubs and trees. To the rear of the property is a South Easterly facing rear garden bordered by over lap wood fencing, which offers a flagstone laid and ornate gravel terrace, bordered by wrought iron railings, which extends from the rear of the property with steps down to a lower terrace, housing a detached timber framed garden shed. There is a gated side access leading through to the front.
Ground Floor
Entrance Hall
Lounge (15' 2'' x 11' 2'' (4.62m x 3.40m))
Dining Room (10' 0'' x 10' 9'' (3.05m x 3.27m))
Kitchen/Breakfast Room (9' 8'' x 13' 10'' (2.94m x 4.21m))
Utility Room
Cloakroom
Integral Garage (16' 10'' x 8' 7'' (5.13m x 2.61m))
First Floor Landing
Master Bedroom (12' 4'' x 10' 11'' (3.76m x 3.32m))
En Suite Shower Room
Bedroom 2 (10' 10'' x 9' 0'' (3.30m x 2.74m))
Bedroom 3 (8' 1'' x 9' 3'' (2.46m x 2.82m))
Bedroom 4 (9' 0'' x 9' 7'' (2.74m x 2.92m))
Family Bathroom (5' 6'' x 6' 2'' (1.68m x 1.88m))
Property Location
Marketed by Herbert R Thomas
Disclaimer Property descriptions and related information displayed on this page are marketing materials provided by Herbert R Thomas. estateagents365.uk does not warrant or accept any responsibility for the accuracy or completeness of the property descriptions or related information provided here and they do not constitute property particulars. Please contact Herbert R Thomas for full details and further information.


