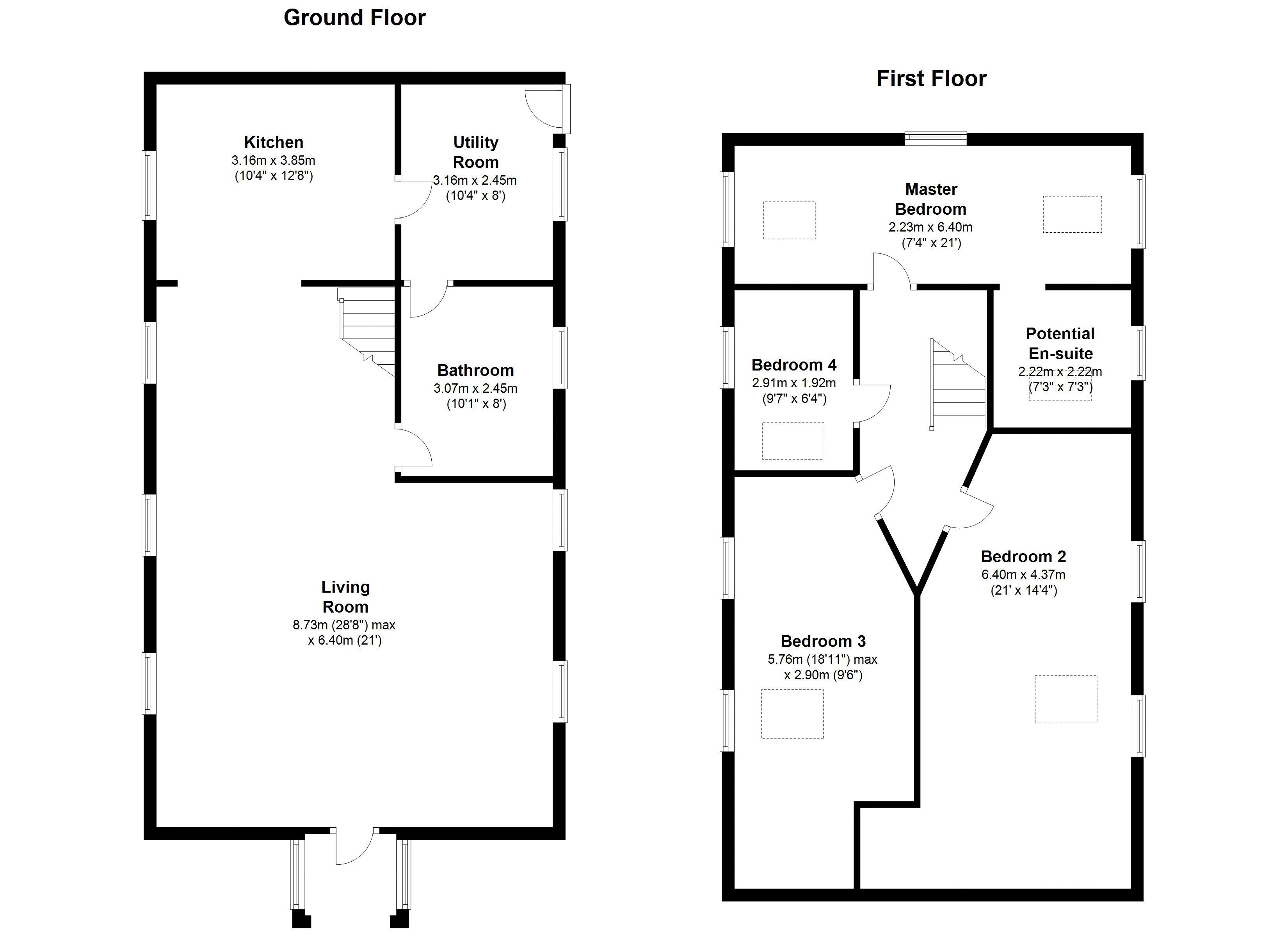Detached house for sale in Neath SA10, 4 Bedroom
Quick Summary
- Property Type:
- Detached house
- Status:
- For sale
- Price
- £ 239,950
- Beds:
- 4
- Baths:
- 1
- Recepts:
- 1
- County
- Neath Port Talbot
- Town
- Neath
- Outcode
- SA10
- Location
- Wesley Chapel, Canal Side, Aberdulais, Neath SA10
- Marketed By:
- Herbert R Thomas
- Posted
- 2024-05-12
- SA10 Rating:
- More Info?
- Please contact Herbert R Thomas on 01639 339889 or Request Details
Property Description
A sympathetically converted by the current owners, this detached chapel conversion offers deceptively large living and bedroom accommodation and sits in the unique spot overlooking the canal.
The accommodation briefly comprises of an entrance porch way with a vaulted ceiling with exposed wood panelling and ceiling beams. Original ornate quarry tiled flooring and part wood panelling to walls. The impressive open plan lounge, dining and leisure room must be viewed to be appreciated. It has original exposed wooden flooring throughout. UPVC double glazed windows to two aspects, an open tread staircase rising to first floor and some of the chapel's pulpit has been converted to create a home bar. Semi open plan from the dining area is the kitchen/breakfast room woith further windows to side, it offers a range of base and wall mounted units with roll top work surfaces. Within the kitchen is an integrated fan assisted oven with four burner gas hob and fitted cooker hood over, space and plumbing for a dishwasher and fridge freezer. The room has ceramic tiled flooring. Off the kitchen, is a large utility/side hallway which has two windows and an obscured glazed door leading to the side garden, benefits from quarry tiled flooring and has space and plumbing below a work surface for an automatic washing machine and tumble dryer. Withing the utility room there is a wall mounted gas fired Baxi central heating boiler. The doors on both the dining area and utility room lead to the ground floor bathroom, which offers a white two piece suite comprising panel bath with mains power shower fitted, low level WC, pedestal wash hand basin with tiled flooring.
The first floor landing with visible roofing timbers and loft inspection point gives access to bedroom accommodation. The master bedroom with windows and skylights to both sides and a porthole window to rear, has exposed wooden flooring and benefits from a ceiling height of 10ft 5". The ceiling is partially exposed with panelling with the central ceiling light open doorway leads to a proposed en suite shower room, which has two obscured glazed windows and a skylight to side. It is currently used as a store room but plumbing is in situ, should buyers wish to create an en suite. Bedroom two has windows to side and front aspects, those to front enjoy views over the canal, it has exposed wooden floor boards, exposed roofing timbers and part wood panelling to the ceiling. Bedroom three has windows and a Velux skylight to side, again with exposed wooden floorboards, ceiling beams and part wood panelling to walls, an open archway leads into a walk in wardrobe with shelf and hanging space. Bedroom four is a single bedroom with two windows and Velux skylight to side, it has part wood panelling to walls and full panelling to ceiling.
Outside, to the front of the property is a brick paviour forecourt enjoying views over the canal. The brick paviour continues to both sides of the property to offer off road parking space for three vehicles. There is a detached breeze block built work shop with fitted work bench, with part glazed roof flooding the workshop with light. On the opposite side of the property, beyond the parking space is a low maintenance garden boarded by an overlap wood fencing and original stone walling, with paved patio/pathway areas and astro turf lawn.
Entrance Porch
Open Plan Lounge/Diner And Leisure Room (18' 4'' x 21' 0'' (5.58m x 6.40m))
Kitchen/Breakfast Room (10' 5'' x 12' 7'' (3.17m x 3.83m))
Utility Room (8' 0'' x 10' 7'' (2.44m x 3.22m))
Ground Floor Bathroom (10' 0'' x 7' 10'' (3.05m x 2.39m))
First Floor Landing
Bedroom 1 (10' 7'' x 21' 0'' (3.22m x 6.40m))
En Suite (7' 3'' x 8' 0'' (2.21m x 2.44m))
Bedroom 2 (11' 1'' x 21' 1'' (3.38m x 6.42m))
Bedroom 3 (9' 7'' x 15' 4'' (2.92m x 4.67m))
Bedroom 4 (6' 4'' x 9' 6'' (1.93m x 2.89m))
Property Location
Marketed by Herbert R Thomas
Disclaimer Property descriptions and related information displayed on this page are marketing materials provided by Herbert R Thomas. estateagents365.uk does not warrant or accept any responsibility for the accuracy or completeness of the property descriptions or related information provided here and they do not constitute property particulars. Please contact Herbert R Thomas for full details and further information.


