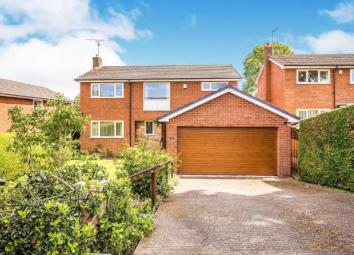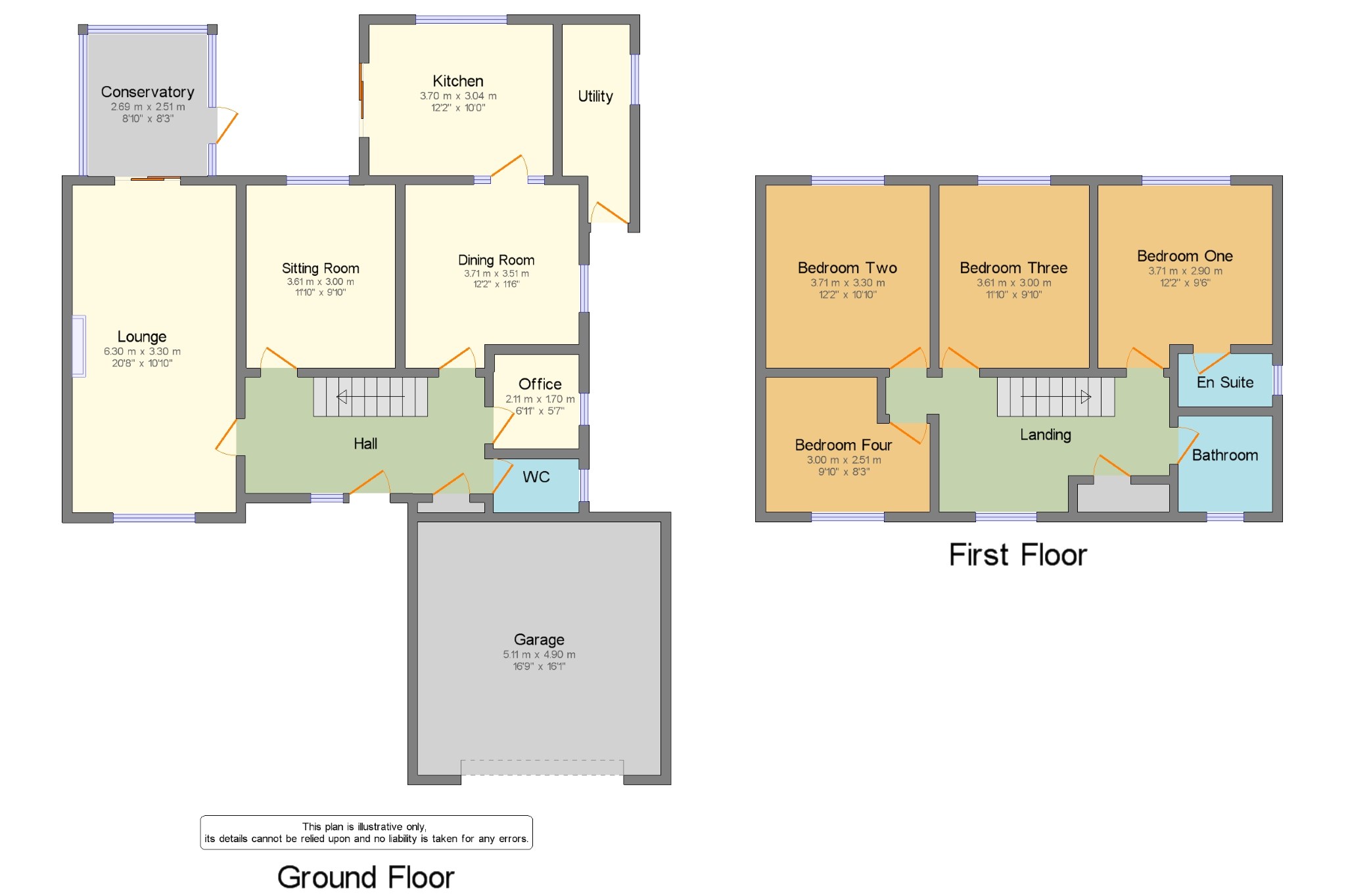Detached house for sale in Mold CH7, 4 Bedroom
Quick Summary
- Property Type:
- Detached house
- Status:
- For sale
- Price
- £ 275,000
- Beds:
- 4
- Baths:
- 1
- Recepts:
- 5
- County
- Flintshire
- Town
- Mold
- Outcode
- CH7
- Location
- Greenside, Mold, Flintshire CH7
- Marketed By:
- Beresford Adams - Mold Sales
- Posted
- 2024-04-21
- CH7 Rating:
- More Info?
- Please contact Beresford Adams - Mold Sales on 01352 376944 or Request Details
Property Description
This spacious and bright family home is located on a quiet and highly sought after area and is being offered with no onward chain. To the front of the property is a beautiful matured garden and a drive leading to the garage. The private rear garden has a patio and lawn and is surrounded by hedges. The property itself comprises; Entrance hall, living room, lounge, kitchen, dining room, conservatory, office, downstairs WC, four bedrooms, en-suite shower room and family bathroom.
Four Bedroom Detached House
Spacious Family Home
Sought After Area
Five Reception Rooms
No Onward Chain
Hall 15'10" x 7'9" (4.83m x 2.36m). Double glazed window to the front elevation, telephone point, radiator and built in storage cupboard. Stairs leading to first floor accommodation.
Kitchen 12'2" x 10' (3.7m x 3.05m). Fitted wall and base units with complementary roll top work surfaces and stainless steel sink unit with mixer taps over. Integrated double oven, electric hob with extractor fan over, space for a fridge and dishwasher. Splash back tiles and tiled flooring.
Utility 4'6" x 13'1" (1.37m x 3.99m). Fitted wall and base units with stainless steel sink unit and splash back tiles. Space for washing machine and tumble dryer, tiled flooring, loft access and UPVC side door.
Dining Room 12'2" x 11'6" (3.7m x 3.5m). Double glazed window to the side elevation, telephone point and radiator.
Lounge 20'8" x 10'10" (6.3m x 3.3m). Double glazed window to the front elevation overlooking the front garden. Radiator, double glazed sliding doors leading into conservatory and electric fire with wood effect surround and marble inset and hearth.
Sitting Room 11'10" x 9'10" (3.6m x 3m). Double glazed window to the rear elevation overlooking the garden. Radiator and fitted shelving.
Office 6'11" x 5'7" (2.1m x 1.7m). Double glazed window to the side elevation and radiator.
Conservatory 8'10" x 8'3" (2.7m x 2.51m). Double glazed UPVC windows and door leading to the patio.
WC 5'8" x 3'7" (1.73m x 1.1m). Low level WC and sink with splash back tiles. Double glazed frosted window to the side elevation, vinyl flooring and radiator.
Garage 16'9" x 16'1" (5.1m x 4.9m). Electric up and over door, light, power, loft access and wall mounted boiler. Double glazed frosted window to the side elevation.
Landing x . Galleried landing with double glazed window facing the front elevation, loft access, radiator and shelved cupboard.
Bedroom One 12'2" x 9'6" (3.7m x 2.9m). Double glazed window to the rear elevation, radiator, telephone point and a range of fitted wardrobes.
En Suite 6'3" x 3'7" (1.9m x 1.1m). Fully tiled corner shower cubicle, low level WC and sink. Double glazed frosted window to the side elevation, fitted shelving and radiator.
Bedroom Two 12'2" x 10'10" (3.7m x 3.3m). Double glazed window to the rear elevation, radiator and fitted wardrobes.
Bedroom Three 11'10" x 9'10" (3.6m x 3m). Double glazed window to the rear elevation, radiator, fitted wardrobe and a vanity unit with top mounted sink.
Bedroom Four 9'10" x 8'3" (3m x 2.51m). Double glazed window to the front elevation, radiator and fitted shelving.
Bathroom 6'3" x 6'4" (1.9m x 1.93m). Low level WC, pedestal sink and panelled bath. Double glazed frosted window to the front elevation, radiator and fully tiled walls.
Property Location
Marketed by Beresford Adams - Mold Sales
Disclaimer Property descriptions and related information displayed on this page are marketing materials provided by Beresford Adams - Mold Sales. estateagents365.uk does not warrant or accept any responsibility for the accuracy or completeness of the property descriptions or related information provided here and they do not constitute property particulars. Please contact Beresford Adams - Mold Sales for full details and further information.


