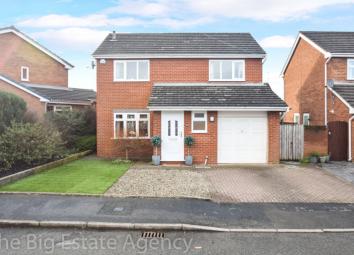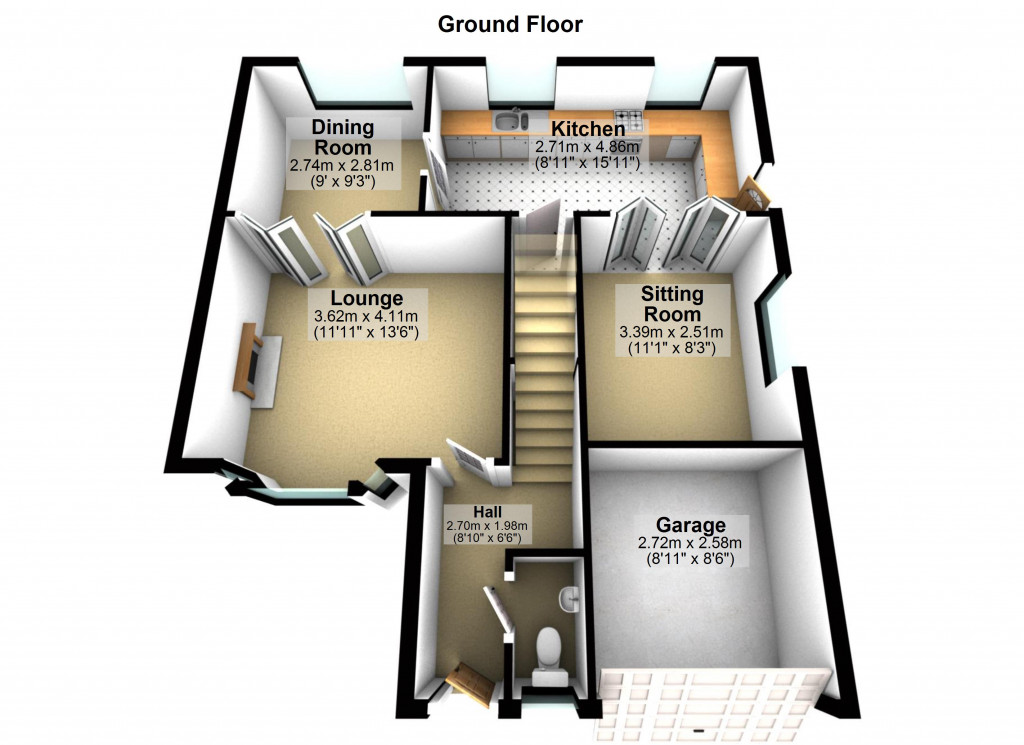Detached house for sale in Mold CH7, 4 Bedroom
Quick Summary
- Property Type:
- Detached house
- Status:
- For sale
- Price
- £ 250,000
- Beds:
- 4
- Baths:
- 1
- Recepts:
- 3
- County
- Flintshire
- Town
- Mold
- Outcode
- CH7
- Location
- Crud Y Gwynt, Mynydd Isa, Mold CH7
- Marketed By:
- The Big Estate Agency
- Posted
- 2019-04-19
- CH7 Rating:
- More Info?
- Please contact The Big Estate Agency on 01352 376932 or Request Details
Property Description
The Big Estate Agency are delighted to present a stunning 4 bedroom, detached property in the sought-after village of Mynydd Isa. This property will make a luxurious home for a large family. The property is conveniently situated close to the A55 and the A494 and therefore allows easy access to the major towns and cities for commuters. Local schools are excellent with Ysgol Mynydd Isa a popular choice for primary education. Argoed School and Buckley Elfed, two excellent secondary schools are also within walking distance. The village has a variety of local amenities including a supermarket, fitness studio and a library. The Griffin Inn and Caffi Isa come highly recommended by the local residents.
The front of the property includes a wide block paved driveway, a stoned section and an artificial-turfed lawn. Two vehicles can be parked comfortably.
Entrance Hall (2.70m x 1.02m)
Large, welcoming entrance hall with neutrally painted walls and wood flooring.
WC (1.57m x 0.86m)
Neutrally decorated, this suite consists of a toilet and wash basin with a tiled splash back.
Lounge (4.11m x 3.62m)
Take the door straight ahead from the hallway into this very generously sized lounge. The walls are neutrally painted and the wood flooring continues from the hallway. A gas fire with marble hearth and surround provides a focal point to the room. An abundance of natural light is allowed into the room through a UPVC double-glazed, bay window to the front of the property.
Dining Room (2.81m x 2.74m)
Enter the dining room from the lounge through the beautiful, oak bi-folding doors with glass panels to aid the transfer of light between the rooms. The wood flooring continues and a UPVC double-glazed window looks out to the rear garden.
Kitchen (4.86m x 2.71m)
Enter this fabulous kitchen from dining room and feel the wow factor. White, porcelain floor tiles are perfectly complemented by wall and under-counter units with oak doors and stainless steel handles. Black granite worktops complete this kitchen perfectly. Top-of-the-range, integrated appliances include an electric oven, a microwave and a dishwasher. A 4 ring gas hob, with granite splash back, sits beneath an electric extractor fan. A 1½ bowl sink and drainer look out of a UPVC double-glazed window to the rear of the property. Further light enters the room from a second window and through an external door with glass panels.
Sitting Room (3.39m x 2.51m)
The rear of the garage has been cleverly converted to a sitting room which flows wonderfully from the kitchen. The porcelain floor tiles continue through another set of bi-folding, oak doors with glass panels. The room is neutrally decorated and light is allowed to enter through a UPVC double-glazed window to the side of the property.
Take the staircase from the hallway to the first floor landing.
Bedroom 1 (4.41m x 3.16m)
To the left from the landing, the largest bedroom is situated at the front of the property and has beige carpets and cream painted walls. Cupboards with oak doors have been expertly integrated into the space above the staircase to provide welcome storage. A UPVC double-glazed window looks out over the front of the property.
Bedroom 2 (3.87m x 2.68m)
The first door to the right from the landing is the second double bedroom which has beige carpets and neutrally painted walls. A UPVC double-glazed window also looks out over the front of the property.
Bedroom 3 (2.64m x 2.3m)
This bedroom is situated to the rear of the property on the left hand side. This room again has beige carpeted flooring and neutrally painted walls. A UPVC double-glazed window allows light to enter from the rear of the property.
Bedroom 4 (2.68m x 2.55m)
This bedroom is situated to the rear of the property on the right hand side. This room has beige carpeted flooring and the walls are painted in baby pink. A UPVC double-glazed window looks over the rear lawn.
Family Bathroom (2.00m x 1.66m)
Bisecting the two rear bedrooms, this beautiful bathroom consists of a WC, wash basin and bath with electric shower above. The white wall tiles are wonderfully complemented by the slate tiled flooring. A frosted window allows light to enter from the rear of the property.
Garden:
The large rear garden consists of a raised lawn which is enclosed by decorative timber fencing with a gate to provide access. A patio area provides space for outdoor dining furniture so that BBQs can be enjoyed during the summer months.
Parking:
Off road parking is available for two vehicles on the driveway at the front of the property.
Viewings:
Strictly by appointment only. Please call the big estate agency on .
Property Location
Marketed by The Big Estate Agency
Disclaimer Property descriptions and related information displayed on this page are marketing materials provided by The Big Estate Agency. estateagents365.uk does not warrant or accept any responsibility for the accuracy or completeness of the property descriptions or related information provided here and they do not constitute property particulars. Please contact The Big Estate Agency for full details and further information.


