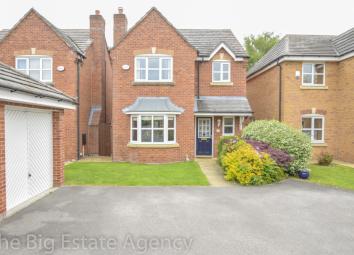Detached house for sale in Mold CH7, 3 Bedroom
Quick Summary
- Property Type:
- Detached house
- Status:
- For sale
- Price
- £ 210,000
- Beds:
- 3
- Recepts:
- 2
- County
- Flintshire
- Town
- Mold
- Outcode
- CH7
- Location
- Hafod Alyn, Mold CH7
- Marketed By:
- The Big Estate Agency
- Posted
- 2024-04-20
- CH7 Rating:
- More Info?
- Please contact The Big Estate Agency on 01244 988823 or Request Details
Property Description
The Big Estate Agency are delighted to present a 3-bedroom, detached property in the sought-after village, mold. This property would make a perfect home for a family. The property is situated close to the A55 and the A494 and therefore allows easy access to the major towns and cities for commuters. Local schools are excellent with Ysgol Bryn Coch, St David’s Primary School, Ysgol Bryn Gwalia, and Ysgol Glanrafon offering a great choice for primary Education. Mold Alun High School and Ysgol Maes Garmon, two excellent secondary schools, are also within walking distance. The property is also in close proximity to a variety of local supermarkets, post offices, banks, restaurants and bars. Residents of Mold can enjoy the historic street market every Wednesday and Saturday, along with taking advantage of the outstanding productions offered at Theatr Clwyd.
Hallway:
Enter the property through the front door into the hallway. The hallway is an open light and airy space with neutral painted walls and laminate flooring.
WC: 1.13m x 1.69m:
Take the first door on your right into the ground-floor WC. The walls are painted light pink and has laminate flooring. The downstairs toilet consists of a WC and a wash basin.
Lounge: 3.14m x 4.81m
The lounge is situated at the front of the property. It has light grey painted walls, with a wallpapered feature wall behind the fireplace. A cream fireplace with a gas fire provides a focal point to the room. A large bay window at the front of the property allows an abundance of light to enter the room.
Dining Room: 2.72m x 2.89m
Enter the dining room through the opening from the lounge. This large room can accommodate a substantial number of guests for dinner. The open plan living and dining space allows the décor to continue. Patio doors allow access to the garden and welcomes natural light in beautifully.
Kitchen: 3.15m x 2.87m
Take the door straight ahead of you in the hallway to the kitchen. This area consists of wall and under-counter units with oak-effect doors and charcoal grey worktops. Integrated appliances include a fridge and freezer, along with an electric oven and gas hob. Grey floor tiles and neutral wall tiles complete this room perfectly. A window looks out over the rear garden allowing light to enter the room. Take the door from the kitchen to the rear garden.
Take the staircase from the hallway to the first floor.
Bedroom 1: 3.13m x 3.59m
Enter the main double bedroom which is situated at the front of the property. This room is neutrally painted with one wallpapered feature wall. This double room is carpeted and offers an en-suite. A large window looks out over the front of the property and allows plenty of light to enter the room.
En-Suite: 2.39m x 0.86m
This en suite consists of a toilet, wash basin and a shower cubicle with an electric shower. The décor is a combination of white tiles and neutral painted walls, and grey floor tiles.
Bedroom 2: 3.14m x 3.22m
Bedroom two is situated at the rear of the property. The walls are painted pink, with cream coloured carpets. A large window looking out over the rear of the property makes the room light and airy. The room also offers white fitted wardrobes along the side wall.
Bedroom 3: 2.57m x 2.97 (max)
This bedroom has neutral painted walls with a cream carpet. A window at the rear of the room looks out over the garden.
Bathroom: 2.58m x 1.69m
The family bathroom is located at the front of the property. This bathroom consists of a bath, wash basin, and toilet. The room has grey floor tiles with a combination of white wall tiles and neutral painted walls. A frosted window allows light to enter from the front of the property.
Garden:
Enter the back garden from the patio doors in the dining room, or from the side door from the kitchen. This large garden offers a turfed section which provides an excellent play area for young children. It also offers a patio area which provides perfect space for outdoor dining during the warmer months. Six-foot timber fencing encloses this private garden beautifully.
Parking:
Parking space is available off road for up to two vehicles. A further vehicle can be parked in the garage.
Viewings:
Strictly by appointment. Please call the big estate agency on .
Property Location
Marketed by The Big Estate Agency
Disclaimer Property descriptions and related information displayed on this page are marketing materials provided by The Big Estate Agency. estateagents365.uk does not warrant or accept any responsibility for the accuracy or completeness of the property descriptions or related information provided here and they do not constitute property particulars. Please contact The Big Estate Agency for full details and further information.

