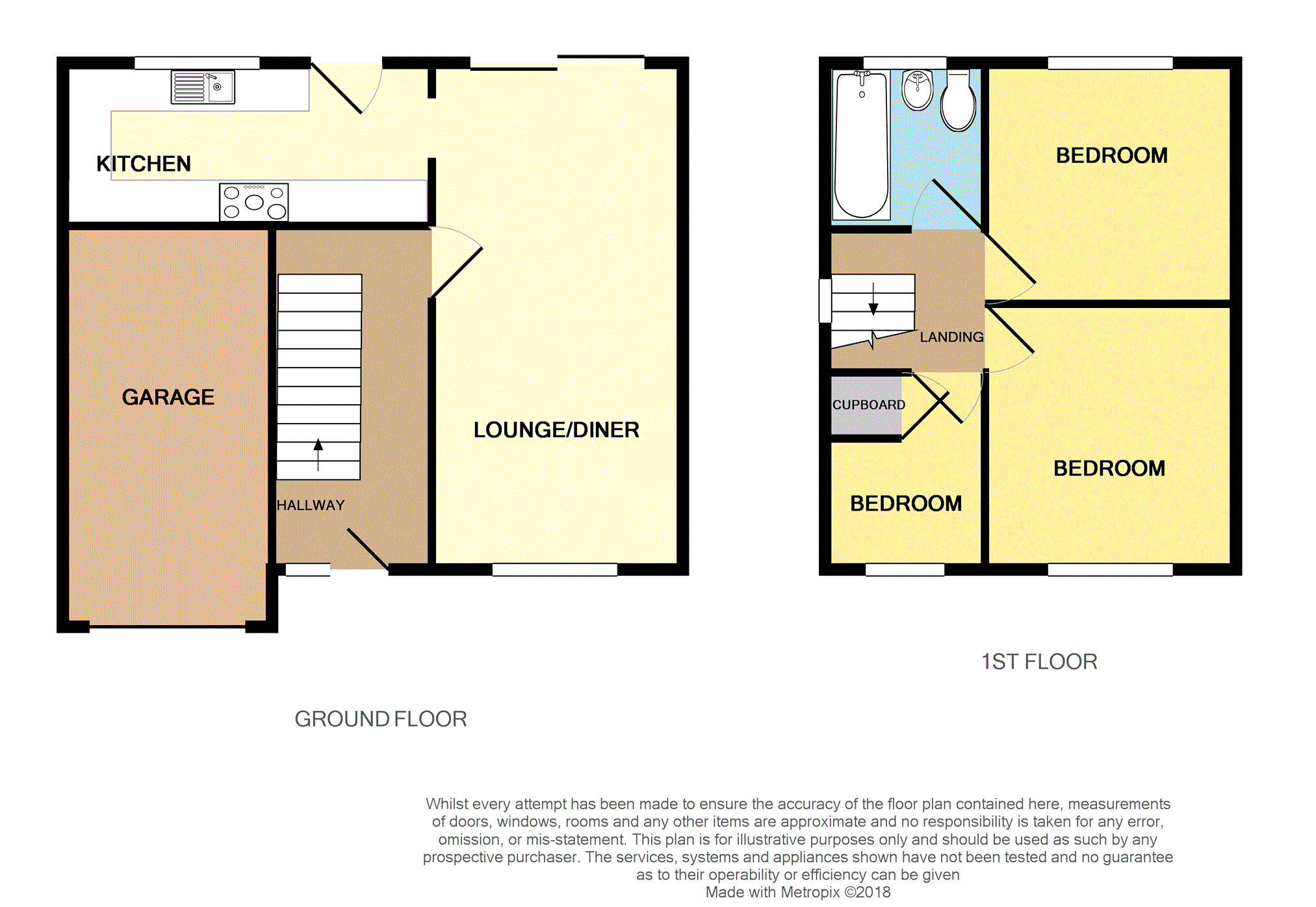Detached house for sale in Mold CH7, 3 Bedroom
Quick Summary
- Property Type:
- Detached house
- Status:
- For sale
- Price
- £ 180,000
- Beds:
- 3
- Baths:
- 1
- Recepts:
- 1
- County
- Flintshire
- Town
- Mold
- Outcode
- CH7
- Location
- Heol Fammau, Mold CH7
- Marketed By:
- Purplebricks, Head Office
- Posted
- 2018-11-05
- CH7 Rating:
- More Info?
- Please contact Purplebricks, Head Office on 0121 721 9601 or Request Details
Property Description
Purplebricks are delighted to offer to the market this beautiful three bedroom detached property situated in the sought after area of Mynydd Isa, close to local amenities, schools and excellent transport links to surrounding areas.
The property has been modernised throughout and boasts a stunning kitchen and bathroom. In brief the accommodation comprises of entrance hall, lounge/diner, kitchen, three bedrooms, bathroom, garage, driveway and private rear garden.
Do not miss out on this perfect property! Book your viewing today at
Lounge/Dining Room
23'0" x 10'6"
Open plan lounge/diner, sliding doors to rear garden, television point, radiator, double glazed window to front elevation, telephone point.
Kitchen
14'9" x 8'2"
Modern fitted kitchen comprising of wall and base units with work surfaces over, stainless steel one and a half bowl sink with drainer unit and mixer tap, space and plumbing for washing machine and tumble dryer, range oven with hob, space for fridge/freezer, double glazed window to the rear elevation, door to rear garden.
Bedroom One
12'6" x 9'10"
Double glazed window to the front elevation, radiator.
Bedroom Two
10'2" x 9'10"
Double glazed window to the rear elevation, radiator, countryside views.
Bedroom Three
9'2" x 6'7"
Double glazed window to the front elevation, radiator, storage cupboard.
Bathroom
6'7" x 6'3"
Stunning three piece family suite comprising of Jacuzzi bath, wall mounted shower and shower screen, wash basin over vanity unit, W.C, wall mounted heated towel rail, double glazed frosted window to the rear elevation.
Property Location
Marketed by Purplebricks, Head Office
Disclaimer Property descriptions and related information displayed on this page are marketing materials provided by Purplebricks, Head Office. estateagents365.uk does not warrant or accept any responsibility for the accuracy or completeness of the property descriptions or related information provided here and they do not constitute property particulars. Please contact Purplebricks, Head Office for full details and further information.


