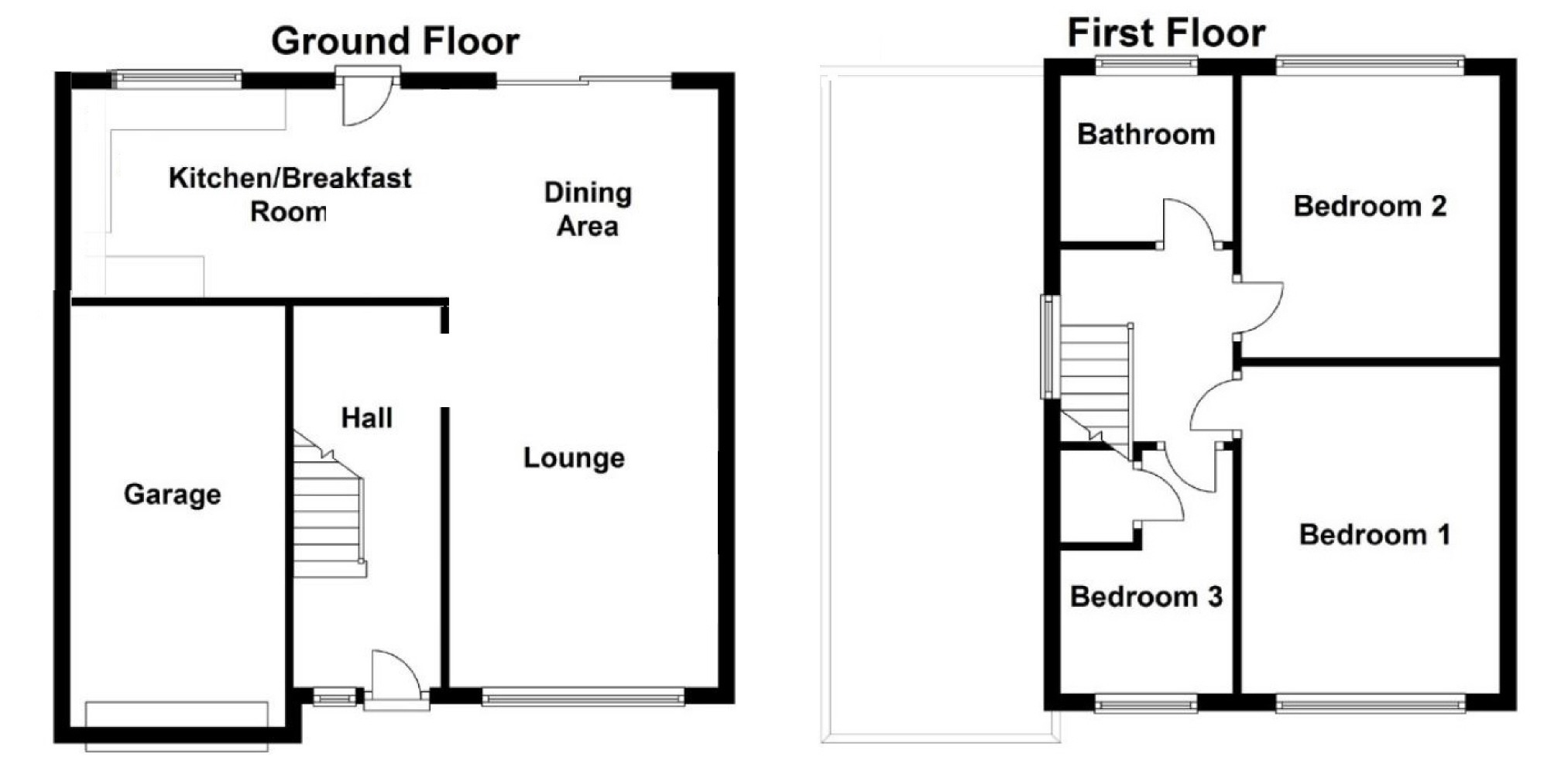Detached house for sale in Mold CH7, 3 Bedroom
Quick Summary
- Property Type:
- Detached house
- Status:
- For sale
- Price
- £ 185,000
- Beds:
- 3
- Baths:
- 1
- Recepts:
- 1
- County
- Flintshire
- Town
- Mold
- Outcode
- CH7
- Location
- Heol Fammau, Mynydd Isa, Flintshire CH7
- Marketed By:
- Reid & Roberts Estate Agents
- Posted
- 2018-10-27
- CH7 Rating:
- More Info?
- Please contact Reid & Roberts Estate Agents on 01352 376919 or Request Details
Property Description
This Well Presented Modern Three Bedroom Detached Family Home situated in the sought after residential area of Mynydd Isa offers Open Plan Living Room and Dining Room and Modern Kitchen and Bathroom within close distance of the sought after primary schools and local amenities.
The property comprises: Canopy Porch, Hallway, Open Plan Living Room through Dining, Modern Kitchen Breakfast Room. Landing with Door off to Three Bedrooms and a Modern Bathroom.
Outside the property is approached via a good sized driveway with access up to the Single Garage. Garden to the front being hard landscaped and rear being mainly laid to lawn with the rear benefiting from a raised deck area ideal for outdoor dining and entertaining and further patio area.
The Property is situated in a Popular Residential Area within close proximity to Schools and a Local Shopping Centre with Post Office. Mynydd Isa is a very short distance from the Market Town of Mold, and offers many amenities, such as both Welsh and English schools, Theatre, Shops, Restaurants, Sporting Facilities and Excellent Transport links and is Easily Accessible to the Main Motorway Networks of the North West and North Wales.
*viewing recommended* *motivated sellers*
Accommodation Comprises
Pathway leads to:
Canopy Porch
Pvc clad porch with a white Upvc double glazed door with frosted panel leads to:
Reception Hall (4.60 x 1.70 (15'1" x 5'7"))
Stairs lead up to the first floor accommodation with under stairs storage space, double panelled radiator, wall mounted heating controls, smoke alarm and textured ceiling. Doors leading off:
Lounge Through Dining Room (7.00 x 3.20 (23'0" x 10'6"))
Open plan spacious room with a double glazed window to the front elevation, double panelled radiator, aerial socket and telephone point.
Kitchen (4.50 x 2.50 (14'9" x 8'2"))
Housing a range of wall and base units with a complimentary roll top work surface over with splash back tiles with a inset stainless steel one and a half bowl sink unit with matching drainer and mixer tap over. Wood effect laminate flooring, void and plumbing for washing machine and tumble dryer. Space for gas range oven, double glazed window to the rear elevation and a white Upvc double glazed door leads to the rear garden.
First Floor Accommodation
Landing
Double glazed window to the side elevation, loft access, textured ceiling and smoke alarm.
Bedroom One (3.80 x 3.00 (12'6" x 9'10"))
Double glazed window to the front elevation and single panelled radiator.
Bedroom Two (3.10 x 3.00 (10'2" x 9'10"))
Double glazed window to the rear elevation with views across towards the open countryside and single panelled radiator.
Bedroom Three (2.80 x 2.00 (9'2" x 6'7"))
Double glazed window to the front elevation, single panelled radiator, wood effect laminate flooring and storage cupboard over stairwell.
Bathroom (2.00 x 1.90 (6'7" x 6'3"))
Three piece family suite comprising: Jacuzzi bath with central mixer tap and shower attachment with electric shower over and shower screen, vanity unit with recessed sink and close coupled W.C. Wall mounted towel rail, tiled effect laminate flooring and a double glazed frosted window to the rear elevation.
Outside
Outside the property is approached via a good sized driveway providing off road parking for 2/3 vehicles with access up to the single garage. The garden to the front is hard landscaped with easy maintenance in mind with an access gate leading through to the rear garden. To the rear you will find a laid to lawn garden with a raised decked area ideal for outdoor dining or entertaining in the finer months and a further paved patio area and is bound to all sides with wood panelled fencing.
Single Garage
With up and over door.
Viewings
Viewings are strictly by appointment only, please contact the office on .
Should you need to sell before you buy please contact a member of our sales team to discuss this further.
To Make An Offer
Please allow a few minutes to make a call in to the office to place an offer as we verify all offers coming in to the office for our clients to make a full decision on position and financial circumstances.
Should you need financial advice please make an appointment with one of independent mortgage advisors on .
Services
Please be aware that the agents have not tested any fixtures, fittings or appliances and any prospective buyer should satisfy themselves before exchange of contracts.
Opening Hours
Mon- Fri - 9 - 5.30pm
Sat - 9-4pm
You may download, store and use the material for your own personal use and research. You may not republish, retransmit, redistribute or otherwise make the material available to any party or make the same available on any website, online service or bulletin board of your own or of any other party or make the same available in hard copy or in any other media without the website owner's express prior written consent. The website owner's copyright must remain on all reproductions of material taken from this website.
Property Location
Marketed by Reid & Roberts Estate Agents
Disclaimer Property descriptions and related information displayed on this page are marketing materials provided by Reid & Roberts Estate Agents. estateagents365.uk does not warrant or accept any responsibility for the accuracy or completeness of the property descriptions or related information provided here and they do not constitute property particulars. Please contact Reid & Roberts Estate Agents for full details and further information.


