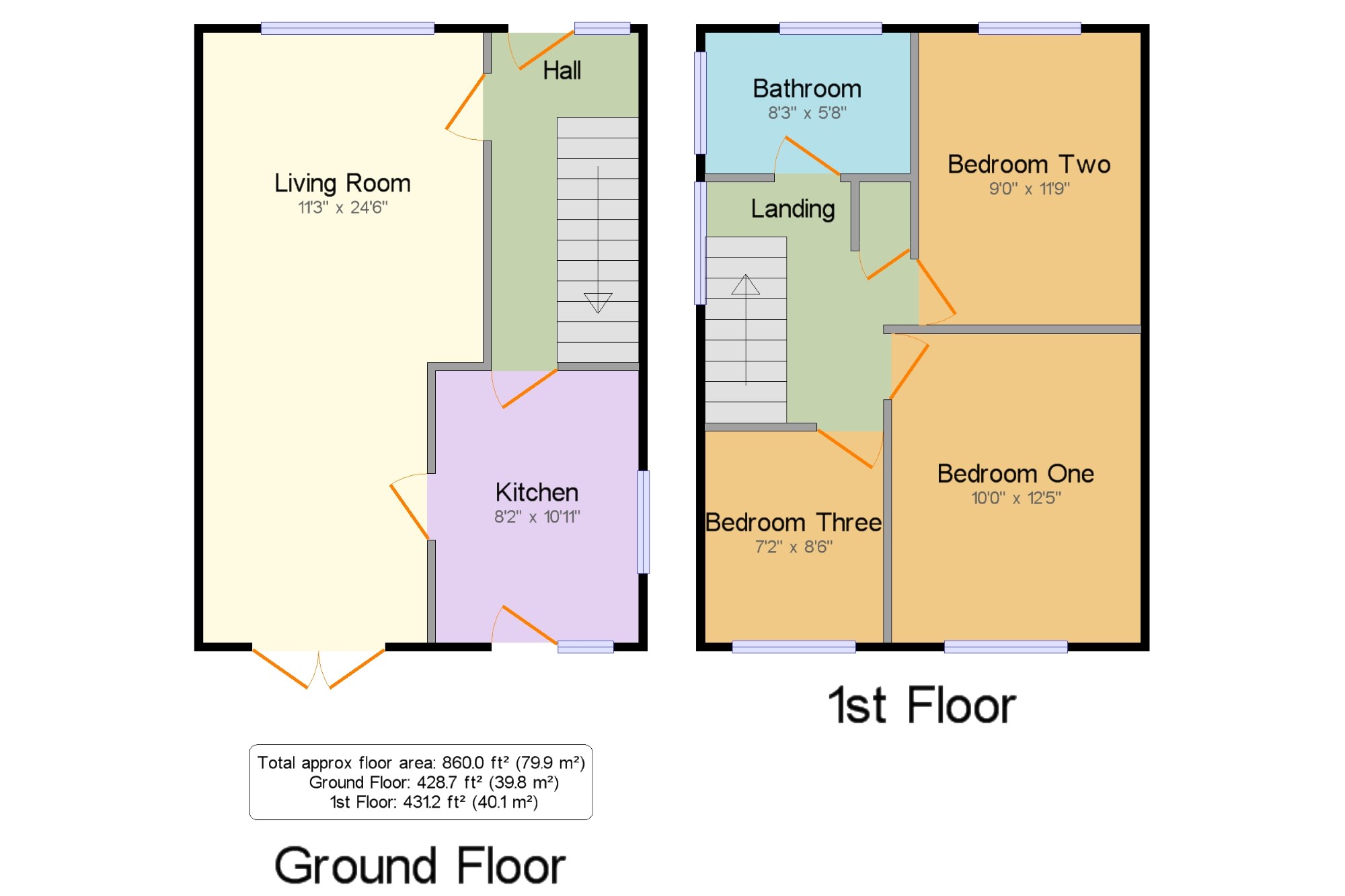Detached house for sale in Mold CH7, 3 Bedroom
Quick Summary
- Property Type:
- Detached house
- Status:
- For sale
- Price
- £ 200,000
- Beds:
- 3
- Baths:
- 1
- Recepts:
- 1
- County
- Flintshire
- Town
- Mold
- Outcode
- CH7
- Location
- Highfield Avenue, Mynydd Isa, Mold, Flintshire CH7
- Marketed By:
- Beresford Adams - Mold Sales
- Posted
- 2018-11-04
- CH7 Rating:
- More Info?
- Please contact Beresford Adams - Mold Sales on 01352 376944 or Request Details
Property Description
This is a fantastic opportunity to acquire this superb three bedroom detached family home which is ready to move into having undergone home improvements. The spacious home comprises; Entrance Hall, Living Room/Dining Room, Kitchen, Three Bedrooms and a Family Bathroom. To the front of the property is off road parking which leads to the garage. The rear garden has been landscaped to offer an easy to maintain garden and includes a patio seating area with steps leading to the lawn area with a brick built log store.
Detached Family Home
Ready To Move Into
Gas Central Heating and Fully Double Glazed
Single Garage and Ample Off Road Parking
Hall x . UPVC front double glazed door opening onto the driveway. Double glazed uPVC window with patterned glass facing the front elevation. Radiator, tiled flooring, under stair storage and ceiling light.
Living Room/Dining Room 11'3" x 24'6" (3.43m x 7.47m). UPVC patio double glazed doors opening onto the patio area. Double glazed uPVC window facing the front elevation. Radiator, multi fuel stove, carpeted flooring and ceiling light.
Kitchen 8'2" x 10'11" (2.5m x 3.33m). UPVC back double glazed door opening onto the garden. Double glazed uPVC windows facing the rear and side elevation. Radiator, tiled flooring, tiled splashbacks and ceiling light. Granite effect work surface, fitted wall and base units, single sink with drainer, integrated oven, integrated hob and overhead extractor.
Landing x . Loft access. Double glazed uPVC window with patterned glass facing the side elevation. Carpeted flooring, built-in storage cupboard and ceiling light.
Bedroom One 10' x 12'5" (3.05m x 3.78m). Double glazed uPVC window facing the front elevation. Radiator, carpeted flooring and ceiling light.
Bedroom Two 9' x 11'9" (2.74m x 3.58m). Double glazed uPVC window facing the rear elevation. Radiator, carpeted flooring and ceiling light.
Bedroom Three 7'2" x 8'6" (2.18m x 2.6m). Double glazed uPVC window facing the front elevation. Radiator, carpeted flooring, built-in storage cupboard and ceiling light.
Bathroom 8'3" x 5'8" (2.51m x 1.73m). Double glazed uPVC windows with patterned glass facing the front and side elevation. Radiator, vinyl flooring, part tiled walls and ceiling light. Low level WC, panelled bath, shower over bath and pedestal sink.
Property Location
Marketed by Beresford Adams - Mold Sales
Disclaimer Property descriptions and related information displayed on this page are marketing materials provided by Beresford Adams - Mold Sales. estateagents365.uk does not warrant or accept any responsibility for the accuracy or completeness of the property descriptions or related information provided here and they do not constitute property particulars. Please contact Beresford Adams - Mold Sales for full details and further information.


