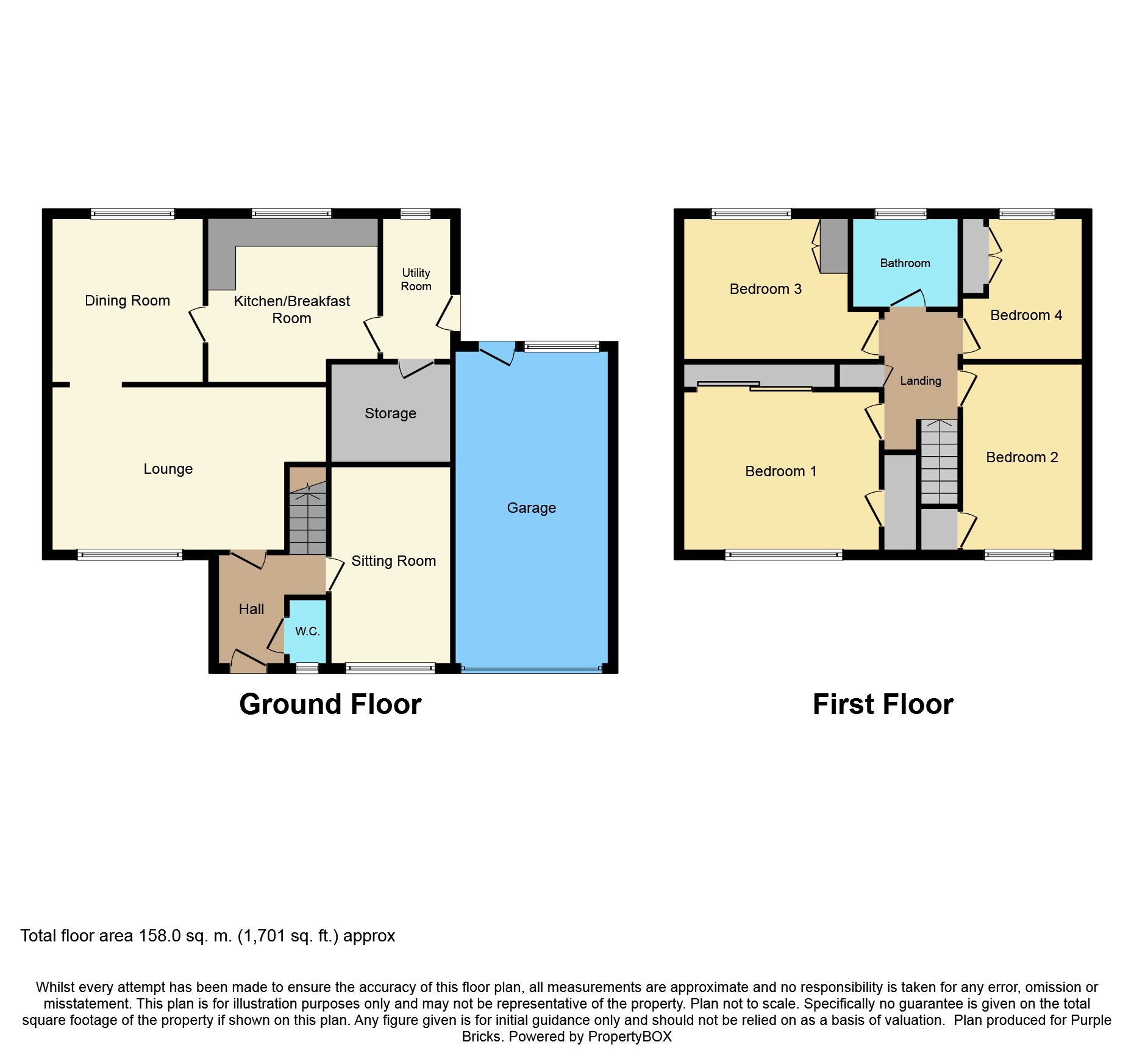Detached house for sale in Mold CH7, 4 Bedroom
Quick Summary
- Property Type:
- Detached house
- Status:
- For sale
- Price
- £ 240,000
- Beds:
- 4
- Baths:
- 1
- Recepts:
- 2
- County
- Flintshire
- Town
- Mold
- Outcode
- CH7
- Location
- Llys Argoed, Mynydd Isa CH7
- Marketed By:
- Purplebricks, Head Office
- Posted
- 2019-04-20
- CH7 Rating:
- More Info?
- Please contact Purplebricks, Head Office on 024 7511 8874 or Request Details
Property Description
Purplebricks are delighted to offer to the market this spacious four bedroom detached property situated in the sought after area of Mynydd Isa, close to local schools, amenities and transport links to the surrounding areas.
The property boasts a large plot with spacious living accommodation throughout. In brief the property comprises of an entrance hall leading off to separate sitting room, downstairs w/c, lounge, dining room, kitchen, utility room and separate storage room/pantry, four bedrooms, bathroom, a private enclosed rear garden, front garden, garage and large drive able to accommodate 3+ cars.
Do not miss out on this perfect family home - book your viewing today at
Lounge
11' x 17' max
Modern neutrally recently decorated front room with a remote control brushed stainless steel real- fire effect gas fire fitted with an isolator switch in a black granite hearth and surround. This room has a large double glazed window affording an abundance of natural light, telephone and television points, power sockets and a radiator. This then leads on to the dining room.
Dining Room
9'4" x 9'3"
Recently neutrally decorated room with large double glazed window to the rear of the property affording an abundance of natural light and views on to the private back garden the room also contains a radiator.
Kitchen
11'3" x 9'6"
Modern recently decorated kitchen in a cherry finish comprising a range of wall and base units with work surfaces over and a stainless steel sink, free standing gas four hob cooker and oven, extractor hood, and space for a dishwasher. The kitchen provides ample storage and affords enough space for dining. Also in the kitchen is a radiator and double glazed window to the rear of the property.
Utility Room
4'3" x 8'7"
Plumbing and space for washing machine and tumble dryer with complimentary work surface and wall unit into the kitchen installed above this area also houses the recently installed wall mounted Worcester combi-boiler complete with filter. Off the utility room is access to the store room and the rear access to the property through the back door.
Store Room
5'8" x 8'2"
Sitting Room
8'2" x 13'2"
Currently used as a play room this room has a television point, radiator, power sockets and a double glazed window to the front elevation.
W.C.
Wash basin, w.C., privacy glass window.
Bedroom One
11' x 10'
Complete with fitted double wardrobe, separate storage cupboard, telephone point, radiator, double glazed window to front elevation.
Bedroom Two
12'3" x 8'5"
Built in single bed incorporating a book / toy storage area and further storage cupboard underneath. Built in wardrobe. Radiator, double glazed window to front elevation.
Bedroom Three
8'5" x 8'5"
Single bedroom with rear aspect double glazed window, built in storage cupboard and radiator.
Bedroom Four
8'4" x 11' max
Double bedroom with rear aspect double glazed window, built in storage cupboard, radiator.
Bathroom
7'1" x 5'6"
Recently fitted modern three piece suite comprising a combined panelled p-shaped bath and shower unit with wall mounted temperature and function control unit. Glass screen, W.C., free standing wash basin, heated stainless steel towel rail, double glazed privacy window to rear elevation.
Property Location
Marketed by Purplebricks, Head Office
Disclaimer Property descriptions and related information displayed on this page are marketing materials provided by Purplebricks, Head Office. estateagents365.uk does not warrant or accept any responsibility for the accuracy or completeness of the property descriptions or related information provided here and they do not constitute property particulars. Please contact Purplebricks, Head Office for full details and further information.


