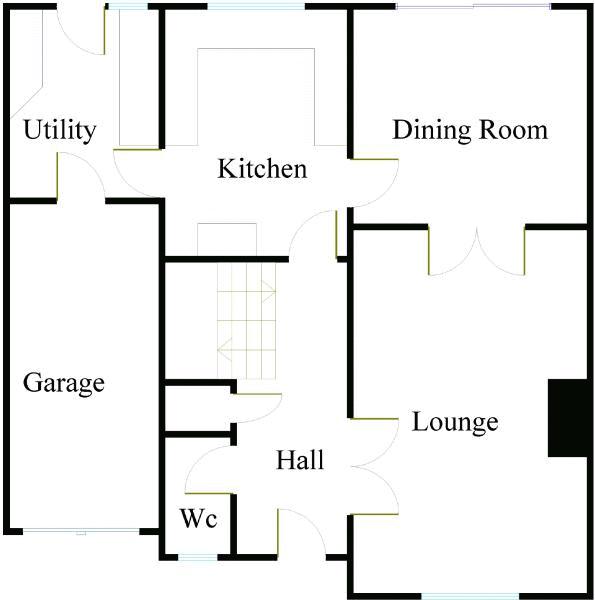Detached house for sale in Mold CH7, 4 Bedroom
Quick Summary
- Property Type:
- Detached house
- Status:
- For sale
- Price
- £ 259,950
- Beds:
- 4
- Baths:
- 3
- Recepts:
- 2
- County
- Flintshire
- Town
- Mold
- Outcode
- CH7
- Location
- High Street, Caerwys, Mold CH7
- Marketed By:
- Sass & Co
- Posted
- 2024-04-30
- CH7 Rating:
- More Info?
- Please contact Sass & Co on 01352 376938 or Request Details
Property Description
Sass & Co Independent Estate Agents are pleased to bring to the market this well proportioned, four bedroom link-detached house with easy to maintain rear garden. The property has been recently improved including:- a modern high-gloss kitchen, quality interior doors throughout along with a new front door and patio doors to the rear. Occupying a convenient position and being close to the centre of the town which provides a good range of local shops, cafe and public houses along with a local primary school and a good bus link from the town square to the nearby larger towns. The accommodation briefly comprises:- reception hall, re-fitted cloakroom / w.C, spacious lounge with feature fireplace, separate dining room, newly fitted kitchen with integrated appliances, refurbished utility room with internal access to the garage, first floor landing, master bedroom with en-suite shower room, three further bedrooms and a well appointed family bathroom. Off road parking, single bay garage and low maintenance gardens to front and rear. The A55 expressway is within a few minutes' drive offering good links to the major motorway networks for commuters and makes trips to Chester and the North Wales Coastline a breeze. *** The Agents Highly Recommend Viewing to Appreciate**
Entrance Hallway
Bright hallway with built-in storage cupboard and radiator, stairs rising off to first floor and doors leading off to kitchen, lounge and cloakroom
Cloakroom (6' 4'' x 4' 6'' (1.93m x 1.37m))
Comprising:- fitted vanity unit with fitted cupboard and inset wash basin over, w.C with concealed cistern, tiling to walls and floor, upvc frosted window to the front elevation and fitted radiator
Lounge (19' 0'' x 11' 9'' (5.79m x 3.58m))
Oak double doors with glazed panels, lead into the good sized and bright lounge. Having feature fireplace with inset living flame lpg fire, tv aerial point, upvc to the front elevation and a further set of double doors leading into...
Dining Room (11' 8'' x 11' 1'' (3.55m x 3.38m))
Located at the back of the property and having newly fitted upvc sliding patio doors leading into the garden, fitted radiator and door off to...
Kitchen/ Breakfast Room (12' 2'' x 7' 0'' (3.71m x 2.13m))
Recently installed modern kitchen, comprising of a range of high-gloss light grey base and wall units with integrated appliances and corner units creating a sleek and contemporary finish. Quartz worktops with inset 1.5 bowl porcelain sink unit, eye-level double oven, fitted hob with extractor over. Quartz breakfast bar with space for seating, radiator beneath, and a further range of wall units above with built-in microwave. Upvc window overlooks the rear garden, tiling to walls and floor and door off to ...
Utility Room (9' 8'' x 8' 0'' (2.94m x 2.44m))
Good sized utility space fitted with a range of base and wall units, wall-mounted lpg central heating boiler, stainless steel sink unit, space and plumbing for washing machine, personal door to garage and upvc door with glazed panels leads to outside.
First Floor Landing
A turned staircase leads to a spacious landing having high-level window, built-in airing cupboard, loft hatch access and doors off to bedrooms and bathroom
Master Bedroom (16' 5'' x 11' 5'' (5.00m x 3.48m))
Having upvc overlooking the rear garden, radiator and door off to ...
En Suite (5' 2'' x 5' 1'' (1.57m x 1.55m))
Comprising of a corner shower cubicle with fitted shower unit, low flush w.C., pedestal wash hand basin, laminate flooring, tiling to walls and upvc window to the rear elevation
Bedroom Two (11' 9'' x 11' 8'' (3.58m x 3.55m))
Further double bedroom located to the front of the property, having upvc window and radiator
Bedroom Three (9' 9'' x 9' 5'' (2.97m x 2.87m) narrows to 6'6)
With upvc window to the front elevation and fitted radiator
Bedroom Four (8' 2'' x 7' 1'' (2.49m x 2.16m))
With high-level upvc window to the side elevation, fitted radiator
Bathroom (8' 5'' x 6' 6'' (2.56m x 1.98m))
Fitted with a p-shaped shower bath with fitted shower over and glazed screen across. Tall bathroom cabinet, low flush w.C., pedestal wash hand basin and chrome heated towel rail. Shower boards are fitted above the bath and there is tiling to walls, wood effect flooring and upvc window to the side elevation.
Outside
The property is approached via a paved driveway leading to the single bay garage and front door. There is a small garden to the front which has been laid out with shrubs and plants and is bound by dwarf stone walling to the front. The rear garden has been principally flagged for ease there is a greenhouse, timber lpg bottle store and shrubs, planting and fencing to the perimeter. Side personal gate.
Property Location
Marketed by Sass & Co
Disclaimer Property descriptions and related information displayed on this page are marketing materials provided by Sass & Co. estateagents365.uk does not warrant or accept any responsibility for the accuracy or completeness of the property descriptions or related information provided here and they do not constitute property particulars. Please contact Sass & Co for full details and further information.


