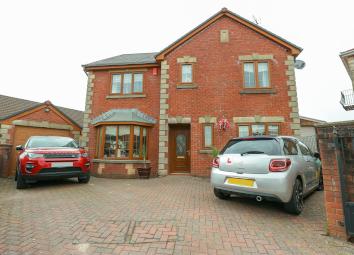Detached house for sale in Merthyr Tydfil CF47, 5 Bedroom
Quick Summary
- Property Type:
- Detached house
- Status:
- For sale
- Price
- £ 279,950
- Beds:
- 5
- Baths:
- 3
- County
- Merthyr Tydfil
- Town
- Merthyr Tydfil
- Outcode
- CF47
- Location
- Thomastown Gardens, Merthyr Tydfil CF47
- Marketed By:
- Derek B Phillips
- Posted
- 2024-04-01
- CF47 Rating:
- More Info?
- Please contact Derek B Phillips on 01685 328003 or Request Details
Property Description
We are pleased to bring to the market this detached executive style property, an ideal Family home with 5 Bedrooms and 3 bathrooms finished and fitted to a good standard throughout. Located on a small private development within a sought after residential area, local schools and amenities all close by.
We recommend viewing of this property, these will be accompanied and by appointment with this office.
Floorplan and video feature available on this listing
Ground floor
entrance hall
UPVC double glazed entrance door, Karndean flooring, carpeted staircase, under-stairs cupboard
cloaks/W.C.
White "Roca" suite, Karndean flooring, wash basin.
Sitting room 12'0" x 9'2"
Coving to ceiling, recessed spot lights, Karndean flooring.
Lounge 18'5" x 12'4"
Feature bay window, carpeted floor, coving to ceiling, recessed spot lights, feature fireplace with electric fire, double doors through to dining room, newly carpeted floor.
Dining room 11'5" x 11'0"
Coving to ceiling, recessed spot lights, Karndean flooring, UPVC double glazed French doors to rear garden.
Kitchen/family room 20'8" (max) x 16'8"
Fitted units, gas & electric cooking range, cooker extractor hood, Belfast sink, Feature dresser unit, Karndean flooring, tiled splash-back areas, recessed spot lights, UPVC double glazed French doors to rear garden.
Utility room
Fitted units, Karndean flooring, plumbing for washing machine, Combination boiler, UPVC double glazed side entrance door.
First floor
Number 1 bedroom 12'5" x 11'6" with dressing area
en suite shower/W.C.
Carpeted, fitted wardrobes in dressing area, coving to ceiling, recessed spot lights.
En suite has white suite, double shower cubicle with mains shower, ceramic tiled floor, chrome towel radiator.
Number 2 bedroom 15'10" x 9'0"
Carpeted, fitted wardrobes, recessed spot lights.
Number 3 bedroom 9'8" x 7'8"
Carpeted, fitted wardrobes, recessed spot lights.
Number 4 bedroom 12'4" x 12'0"
Carpeted, recessed spot lights.
Bathroom/W.C.. 12'8" x 5'9"
White "Roca" suite, ceramic tiled floor, half tiled walls, stainless steel towel radiator, recessed spot lights, extractor fan.
Second floor
Number 5 bedroom 15'9" x 13'5"
Carpeted, Velux window, loft storage areas.
2nd bathroom/W.C. 13'5" x 9'3"
White suite, Jacuzzi bath, Velux window.
Outside
Front driveway with parking for several vehicles, detached garage, side pathway, rear enclosed low maintenance garden with artificial grass & decked areas.
Services
All Main Services. Gas Central Heating. UPVC Double glazing.
Note. Central Heating, services & appliances not tested by this office.
Advised Freehold
Property Location
Marketed by Derek B Phillips
Disclaimer Property descriptions and related information displayed on this page are marketing materials provided by Derek B Phillips. estateagents365.uk does not warrant or accept any responsibility for the accuracy or completeness of the property descriptions or related information provided here and they do not constitute property particulars. Please contact Derek B Phillips for full details and further information.


