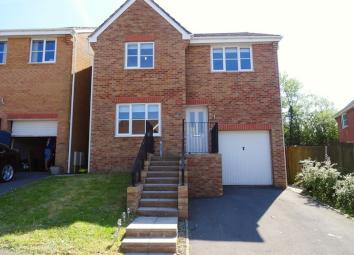Detached house for sale in Merthyr Tydfil CF47, 4 Bedroom
Quick Summary
- Property Type:
- Detached house
- Status:
- For sale
- Price
- £ 229,950
- Beds:
- 4
- Baths:
- 1
- Recepts:
- 2
- County
- Merthyr Tydfil
- Town
- Merthyr Tydfil
- Outcode
- CF47
- Location
- Cedar Close, Dan Y Graig, Merthyr Tydfil CF47
- Marketed By:
- Bidmead Cook & Williams
- Posted
- 2024-04-01
- CF47 Rating:
- More Info?
- Please contact Bidmead Cook & Williams on 01685 848037 or Request Details
Property Description
With an exceptional modern internal spec, viewing a must on this detached property set on one of town's established residential areas of Dan Y Graig in Twynyrodyn. Driveway parking, garage, open plan Living/Kitchen, four Bedrooms, Master En-suite are some of the benefits this property has to offer.
With an exceptional modern internal spec, Bidmead Cook & Williams present to the market this detached property set on one of town's established residential areas of Dan Y Graig in Twynyrodyn. Driveway parking to front leads to a garage which benefits an internal door into the Entrance Hallway. Also to front a lawn and steps that lead up to main entrance to living accommodation comprising; Reception room currently used as a Study; ground floor Cloaks; modern fitted Kitchen with centre Island open plan to a living area and double doors that open to patio sitting area/rear garden. From the Entrance Hallway the staircase leads to first floor landing with a feature glass banister and access to four Bedrooms and main Bathroom. The Master Bedroom benefits built-in wardrobes and a Shower En-suite. The rear garden is of good size with patio sitting area and lawn and is enclosed. Viewing highly recommended to appreciate the modern finish and presentation. The location offers easy access to a 'corner shop', local schools, town centre, leisure village, road, rail and bus links.
Entrance Hallway
Door to front, radiator, tiled flooring, access to Study, Cloaks, Kitchen/Living area, door into Garage, stairs to first floor.
Study/Reception Room
Double glazed window to front, radiator, power points, tiled flooring.
W.C
Low level W.C., wash hand basin.
Open Plan Kitchen/Living area - 6.68m x 4.62m (21' 10" x 15' 1" )
Double glazed doors to rear x 2 opening out to patio sitting area in the rear garden, modern fitted wall and base units, worksurfaces over, integrated oven and grill, separate hob, integrated fridge/freezer, feature centre Island incorporating sink with drainer, wine cooler unit, and acts as a breakfast bar, feature wall mounted fire, radiator, power points, tiled flooring.
Landing
Feature glass banister, access to Bedrooms and Bathroom.
Master Bedroom - 4.08m x 3.33m (13' 4" x 10' 11" )
Double glazed window, built-in floor to ceiling mirror fronted wardrobes, radiator, power points, access to Shower En suite comprising: Double Shower cubicle with feature tiled walls within, low level W.C., wash hand basin set in vanity unit, feature chrome heated towel rail, tiled flooring.
Bedroom Two - 3.31m x 2.57m (10' 10" x 8' 5")
Double glazed window to rear, radiator, power points.
Bedroom Three - 3.02m x 2.56m (9' 10" x 8' 4")
Double glazed window, radiator, power points.
Bedroom Four - 3.49m x 2.81m (11' 5" x 9' 2")
Double glazed window, radiator, power points. (Currently used as a Dressing Room).
Bathroom
Double glazed window, freestanding bath, low level W.C., wash hand basin set in vanity unit, radiator, laminate flooring.
Outside
Driveway to front allow off road parking and leads to integral garage. From the garage there is a door into the Hallway. Also to front a lawn and steps that lead up to main entrance. To the rear is an enclosed garden with patio sitting area and lawn.
Consumer Protection from Unfair Trading Regulations 2008.
The Agent has not tested any apparatus, equipment, fixtures and fittings or services and so cannot verify that they are in working order or fit for the purpose. A Buyer is advised to obtain verification from their Solicitor or Surveyor. References to the Tenure of a Property are based on information supplied by the Seller. The Agent has not had sight of the title documents. A Buyer is advised to obtain verification from their Solicitor. Items shown in photographs are not included unless specifically mentioned within the sales particulars. They may however be available by separate negotiation. Buyers must check the availability of any property and make an appointment to view before embarking on any journey to see a property.
Property Location
Marketed by Bidmead Cook & Williams
Disclaimer Property descriptions and related information displayed on this page are marketing materials provided by Bidmead Cook & Williams. estateagents365.uk does not warrant or accept any responsibility for the accuracy or completeness of the property descriptions or related information provided here and they do not constitute property particulars. Please contact Bidmead Cook & Williams for full details and further information.

