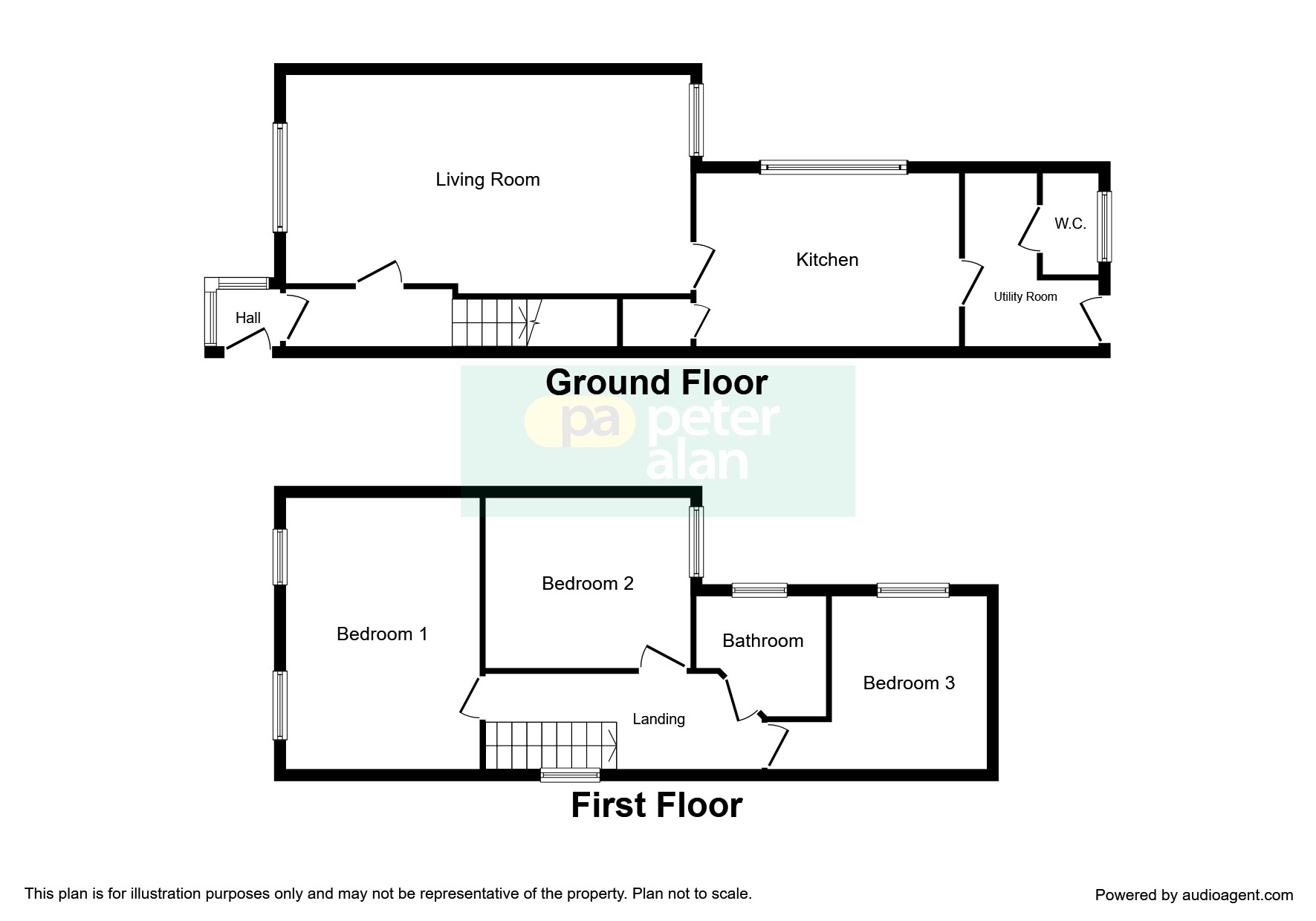Detached house for sale in Merthyr Tydfil CF48, 3 Bedroom
Quick Summary
- Property Type:
- Detached house
- Status:
- For sale
- Price
- £ 129,995
- Beds:
- 3
- Baths:
- 1
- Recepts:
- 1
- County
- Merthyr Tydfil
- Town
- Merthyr Tydfil
- Outcode
- CF48
- Location
- Winifred Street, Dowlais, Merthyr Tydfil CF48
- Marketed By:
- Peter Alan - Merthyr Tydfil
- Posted
- 2024-04-01
- CF48 Rating:
- More Info?
- Please contact Peter Alan - Merthyr Tydfil on 01685 328017 or Request Details
Property Description
Summary
Peter Alan Estate Agents are pleased to offer for sale this spacious detached property, situated in the popular residential area of Dowlais. With good access to the A470/A465, this is ideal if you need to commute.
Description
Peter Alan Estate Agents are pleased to offer for sale this spacious detached property, situated in the popular residential area of Dowlais. With good access to the A470/A465, this is ideal if you need to commute. The property briefly comprises: Entrance porch, hallway, lounge/diner, kitchen, utility area and wc to the downstairs. Upstairs there are 3 good size bedrooms and family bathroom. Viewing is recommended to appreciate the size and location of this family home.
Entrance Porch
Double glazed window and door to front, door to hallway
Hallway
Stairs to first floor, oak flooring, door to lounge/diner
Lounge / Diner 23' max x 12' 2" max ( 7.01m max x 3.71m max )
Double glazed window to front and rear, carpeted, electric firs in feature surrround, door to kitchen
Kitchen 14' 7" x 9' 8" ( 4.45m x 2.95m )
Double glazed window to side, matching base and wall units, tiled splashback, sink with drainer, free standing 8 ring cooker with ovens, door to utility room
Utility Room
Double glazed door to rear garden, plumbing for washing machine and dishwasher, door to wc
Wc
Double glazed window to rear, wc, wash hand basin
Stairs & Landing
Carpeted, double glazed window to side, loft access, doors to bedrooms (3) and bathroom
Bedroom 1 15' 6" x 10' 9" ( 4.72m x 3.28m )
2 x Double glazed windows to front, carpeted
Bedroom 2 10' 8" x 9' 6" ( 3.25m x 2.90m )
Double glazed window to rear, carpeted
Bedroom 3 11' 7" max x 9' 10" ( 3.53m max x 3.00m )
Double glazed window to side, carpeted
Bathroom 7' x 6' 5" ( 2.13m x 1.96m )
Double glazed window to side, bath with shower attachment and screen, wash hand basin, wc, heated towel rail
Outside
Front: Artificial grass, with path to rear garden
Rear: Enclosed rear garden with patio area and artificial grass
Property Location
Marketed by Peter Alan - Merthyr Tydfil
Disclaimer Property descriptions and related information displayed on this page are marketing materials provided by Peter Alan - Merthyr Tydfil. estateagents365.uk does not warrant or accept any responsibility for the accuracy or completeness of the property descriptions or related information provided here and they do not constitute property particulars. Please contact Peter Alan - Merthyr Tydfil for full details and further information.


