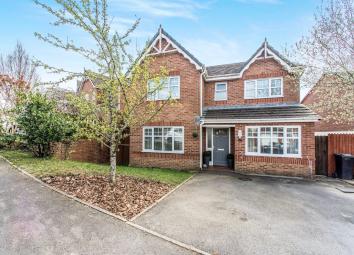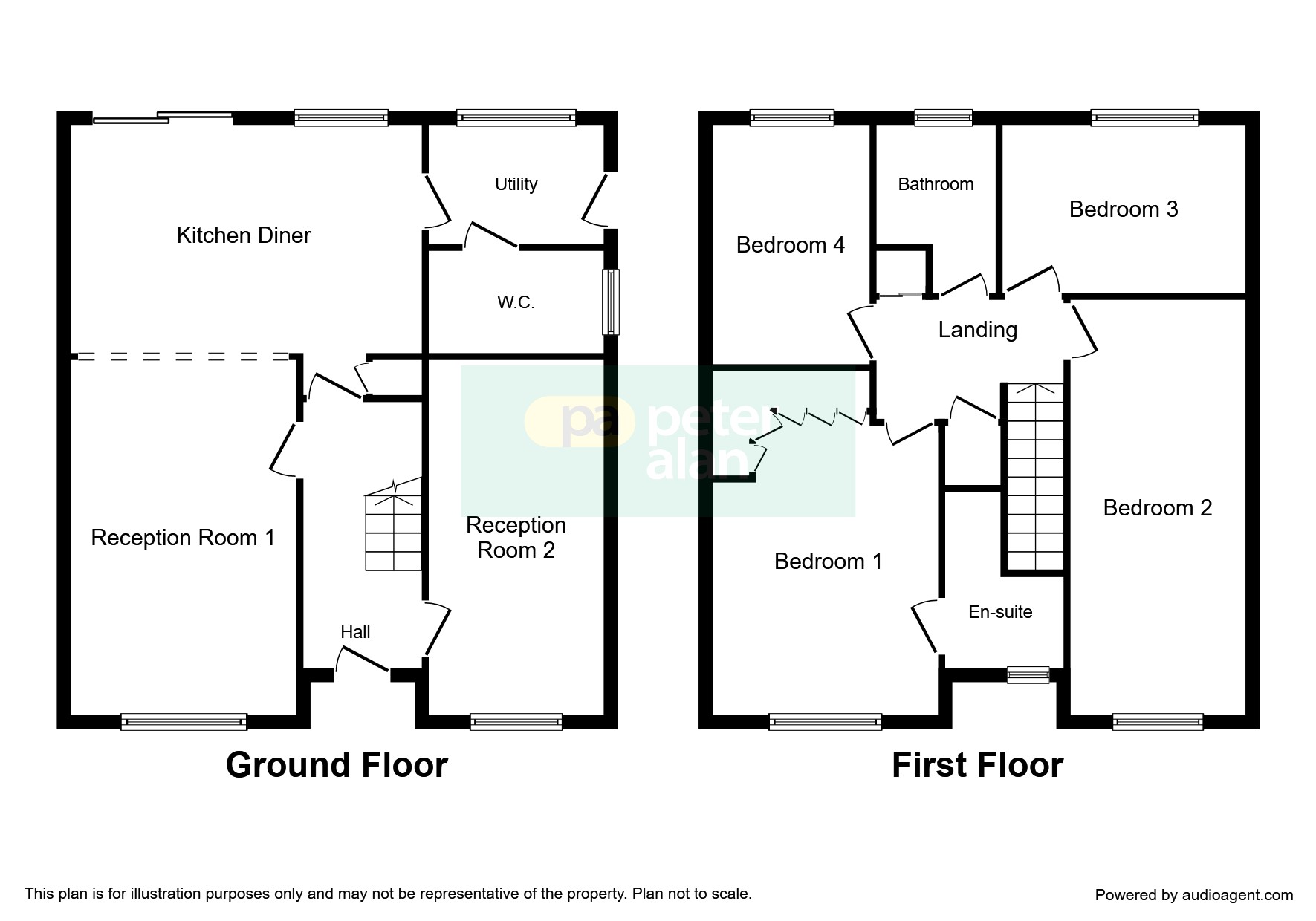Detached house for sale in Merthyr Tydfil CF47, 4 Bedroom
Quick Summary
- Property Type:
- Detached house
- Status:
- For sale
- Price
- £ 250,000
- Beds:
- 4
- Baths:
- 2
- Recepts:
- 2
- County
- Merthyr Tydfil
- Town
- Merthyr Tydfil
- Outcode
- CF47
- Location
- Glynmil Close, Merthyr Tydfil CF47
- Marketed By:
- Peter Alan - Merthyr Tydfil
- Posted
- 2019-05-09
- CF47 Rating:
- More Info?
- Please contact Peter Alan - Merthyr Tydfil on 01685 328017 or Request Details
Property Description
Summary
Peter Alan Estate Agents are pleased to offer for sale this well presented 4 bedroom family home within the sought after residential area of Bradley Gardens. The property is conveniently situated to local schools, easy access to amenities, town centre and link roads.
Description
Peter Alan Estate Agents are pleased to offer for sale this well presented 4 bedroom family home within the sought after residential area of Bradley Gardens. The property is conveniently situated to local schools, easy access to amenities, town centre and link roads. An ideal family home that's ready to move straight into. The property briefly comprises of: 2 reception rooms, kitchen/diner, utility room, downstairs wc, 4 good size bedrooms with en-suite to master, first floor family bathroom, enclosed rear garden and off road parking to the front. Finished to a high standard. Viewings highly recommended
Entrance Hall
Double glazed door to front, wood flooring, stairs to first floor, doors to reception room 1,2 and kitchen
Reception Room 1 16' 7" x 10' 6" ( 5.05m x 3.20m )
Double glazed window to front, wood flooring, arch to kitchen/diner
Kitchen / Diner 19' 5" x 10' 11" max ( 5.92m x 3.33m max )
Double glazed window and patio door to rear, wood flooring to dining area, tiled flooring to kitchen, matching base and wall units, breakfast bar, 1.5 sink, tiled splashback, electric hob and oven, integrated microwave, fridge freezer and dishwasher, doors to entrance hall, storage cupboard and utility room
Utility Room 5' 9" x 5' 8" ( 1.75m x 1.73m )
Double glazed window to rear, double glazed door to side, tiled flooring and walls, plumbing for washing machine, door to wc
Wc
Double glazed window to side, tiled walls and flooring, wash hand basin, wc
Reception Room 2 16' 5" x 9' 3" max ( 5.00m x 2.82m max )
Double glazed window to front, laminate flooring
Stairs & Landing
Wood flooring, loft access, doors to bedrooms (4), family bathroom, airing cupboard
Bedroom 1 16' 5" x 10' 7" ( 5.00m x 3.23m )
Double glazed window to front, laminate flooring, door to en-suite
En-Suite
Double glazed window to front, tiled walls and flooring, wc, wash hand basin, shower enclosure with mains shower
Bedroom 2 14' 10" x 8' 6" ( 4.52m x 2.59m )
Double glazed window to front, laminate flooring, built-in wardrobe
Bedroom 3 11' 9" x 7' 5" ( 3.58m x 2.26m )
Double glazed window to rear, laminate flooring
Bedroom 4 11' 2" x 7' 6" ( 3.40m x 2.29m )
Double glazed window to rear, laminate flooring
Bathroom
Double glazed window to rear, tiled flooring, wash hand basin, wc, bath
Outside
Front: Lawn and driveway
Rear: Enclosed rear garden, shed, lawn, decked and patio area
Property Location
Marketed by Peter Alan - Merthyr Tydfil
Disclaimer Property descriptions and related information displayed on this page are marketing materials provided by Peter Alan - Merthyr Tydfil. estateagents365.uk does not warrant or accept any responsibility for the accuracy or completeness of the property descriptions or related information provided here and they do not constitute property particulars. Please contact Peter Alan - Merthyr Tydfil for full details and further information.



