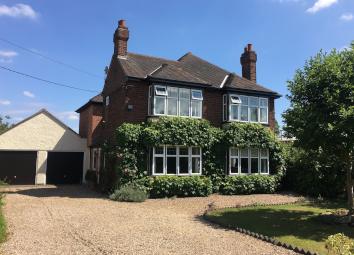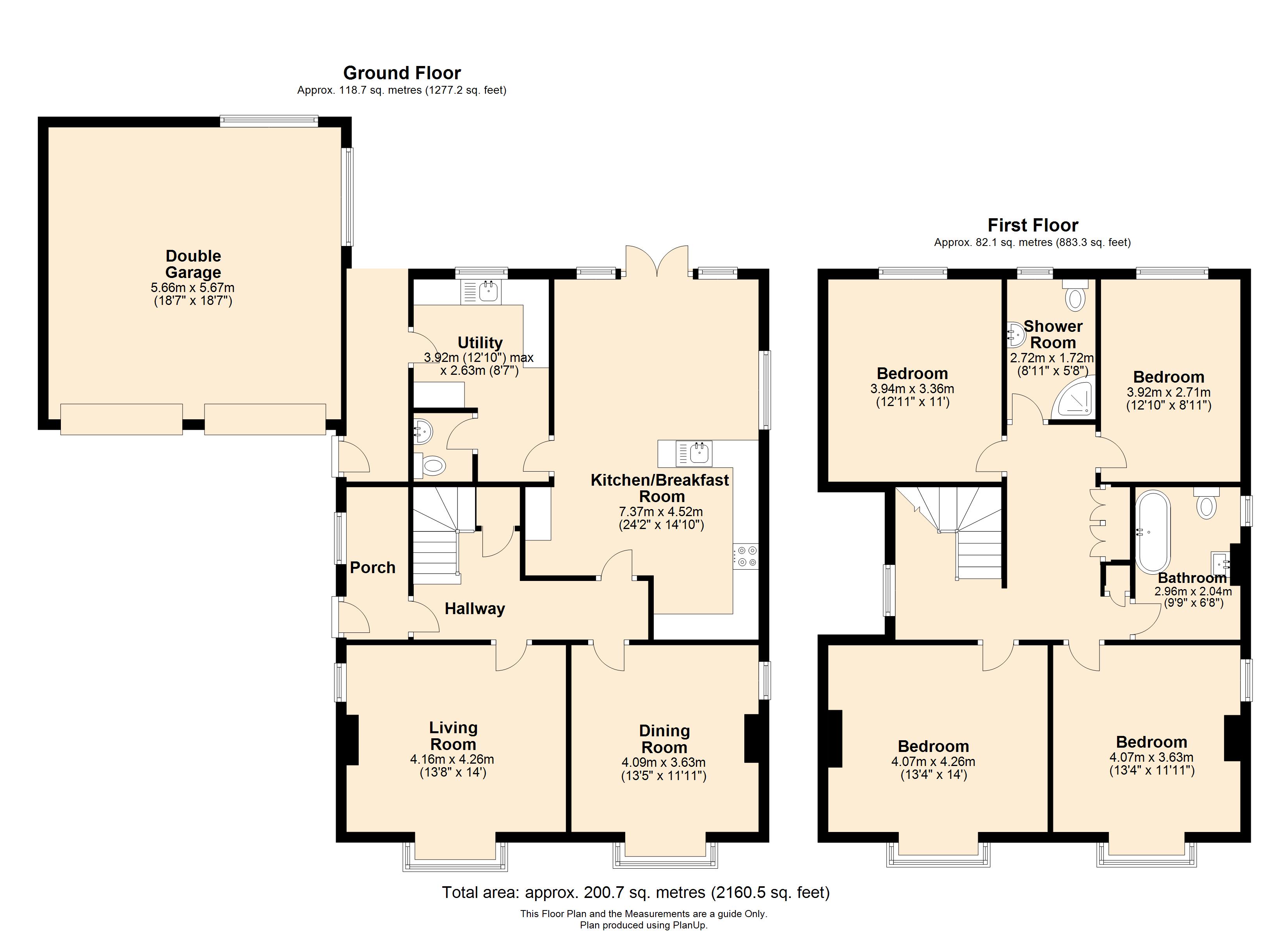Detached house for sale in Melton Mowbray LE14, 4 Bedroom
Quick Summary
- Property Type:
- Detached house
- Status:
- For sale
- Price
- £ 489,950
- Beds:
- 4
- Baths:
- 2
- Recepts:
- 3
- County
- Leicestershire
- Town
- Melton Mowbray
- Outcode
- LE14
- Location
- Melton Road, Burton Lazars, Melton Mowbray LE14
- Marketed By:
- Middletons
- Posted
- 2024-04-02
- LE14 Rating:
- More Info?
- Please contact Middletons on 01664 518986 or Request Details
Property Description
Built in 1935 by Denmans and sympathetically extended in 2004 this property retains its original character, charm and features. Spacious rooms, some with dual aspect windows with views across open countryside to the front and rear. The property is set back with a generous drive and double garage.
Inner hallway The inner hall with its solid oak flooring has the original stripped and treated doors leading to: Lounge, Dining Room, Kitchen/Breakfast Room, under stairs storage cupboard, staircase rising to the first floor landing. The bird beak cornicing and curved plastered walls, dado rails and oak bannister are an attractive feature and all original from when the property was built.
Lounge 14' 0" x 13' 8" (4.27m x 4.17m) A dual aspect room of generous proportions with a box bay window to the front. A solid marble fire place of which the surround, hearth and mantel have been cut from the same block of marble and sitting perfectly inside is a 'Contura Classic' multi-fuel burner, (Outside access via a soot door for the sweeping the chimney) Gas connection by the fireplace if required. The room also has a double radiator and has the original picture rails.
Dining room 13' 5" x 11' 11" (4.09m x 3.63m) The Dining room has a dual aspect, with a box bay window to the front, the original 'Art Deco' fireplace is still in situ, with tiled surround, mantel, hearth and original Bakelite decorative panel. The light and spacious room also has the original picture rails and a double radiator. There is gas connection by the side of the fireplace if required.
Kitchen/breakfast room 24' 2" x 11' 10" (7.37m x 3.61m) The kitchen was extended in 2004 and fitted to a high standard with granite work tops, central island with granite work surface and cupboards below, double Belfast sink, granite splash backs. The Aga which was converted to gas in 1985 is serviced annually.Integrated Bosch electric oven and gas hob, ceiling downlights, under unit lighting. A range of wall, drawer and floor units, integrated Bosch dishwasher, large larder unit with pan drawers below, space for a fridge freezer, Granite tiled floor throughout leading into the dining/sitting area with Upcvdg French doors and sidelight windows to the rear and side. An internal door leads to the Utility Room and Downstairs WC.
Utility room 12' 10" x 8' 7" (3.91m x 2.62m) With a range of wall and base units, beech block worksurface, one and a half stainless steel sink drainer unit, Space and plumbing for a washing machine and space for a dryer. Upcvdg window to the rear and door to the side leading to the outside passage way. The utility room benefits from a larder unit and drying area, wall mounted Glow Worm boiler (serviced annually) tiled floor throughout, door to downstairs WC.
Cloaks/WC To comprise low flush WC, pedestal wash hand basin, tiled floor and Upcvdg window to the side and original stripped and treated door.
First floor Stairs with original oak bannister and dado rail, stained and glazed port hole window design matching the stained lead in the front door. A generous galleried landing with window to the side and doors to four double bedrooms, family bathroom and shower room, two sets of bi-fold doors to storage and airing cupboard with hot water tank. Access via the loft hatch to the insulated loft with light connected.
Bedroom one 14' 0" x 13' 4" (4.27m x 4.06m) A generous double with a box bay window to the front with far reaching views, built in wardrobes and dressing table. Picture rails and the original bedroom door stripped and treated.
Bedroom two 13' 4" x 11' 11" (4.06m x 3.63m) A spacious double with a box bay window to the front and window to the side, picture rails and original stripped and treated door.
Bedroom three 12' 11" x 11' 0" (3.94m x 3.35m) A double with a Upvcdg window to the rear with far reaching views. (The windows to the rear on the upper part of the extension have been made and installed in proportion to the 1930's original windows at the front of the house) the bedroom door has been reclaimed and rehung from the original scullery, to retain as much as possible of the original features. Access to the insulated loft is via the loft hatch.
Bedroom four 12' 10" x 8' 11" (3.91m x 2.72m) A double to the rear with a Upvdg window with far reaching views, reclaimed and re-hung door from the original kitchen and laminate flooring.
Family bathroom 9' 9" x 6' 8" (2.97m x 2.03m) The family bathroom has been fitted with a white Imperial suite to comprise, claw footed, roll top bath with over head shower curtain rail, telephone style hand held shower, mixer tap and overhead shower, pedestal wash hand basin, wall mounted cistern flush WC, Upcvdg window to the side, radiator and heated chrome towel radiator.
Shower room 8' 11" x 5' 8" To comprise, a double corner independent shower cubicle lined with aqua boarding and a Mira electric shower, pedestal wash hand basin, low flush WC, radiator and chrome heated towel rail, extractor fan and Upcvdg window to the rear.
Double garage 18' 7" x 18' 7" With up and over doors, power and light connected and roof storage areas.
The front of the property The house is setback with a shingled/pebble drive, there is a lawned area with a central rockery, mature perfumed magnolia tree, shrub and flower borders and lilac trees. The house has a Virginia creeper to the front aspect, which changes colour with the season.
Rear of the property There is a side passageway with power and light connected that leads to the personal door to the garages. A patio area with herbaceous borders and flowering shrubs, herb garden, space for a green house, outside courtesy lighting and outside tap. Lawn to the rear of the garden with a further secluded area for seating. The garden has raised herbaceous borders filled with plants, surrounded by specimen and apple trees. The private rear garden has an easterly position and benefits from open rural countryside views and backs on to a paddock.
Miscellaneous The complete roof of the property has been re-roofed and felted using the original 1930's Rosemary tiles in 2004 so that the whole house matches, every effort by the current owners, (who are only the second owners of the property) has been made to keep true to the character of this lovely family home.
Council Tax Band D
Whether you plan to sell or just want to know what your property is worth please call us on for a free no obligation valuation.
Property Location
Marketed by Middletons
Disclaimer Property descriptions and related information displayed on this page are marketing materials provided by Middletons. estateagents365.uk does not warrant or accept any responsibility for the accuracy or completeness of the property descriptions or related information provided here and they do not constitute property particulars. Please contact Middletons for full details and further information.


