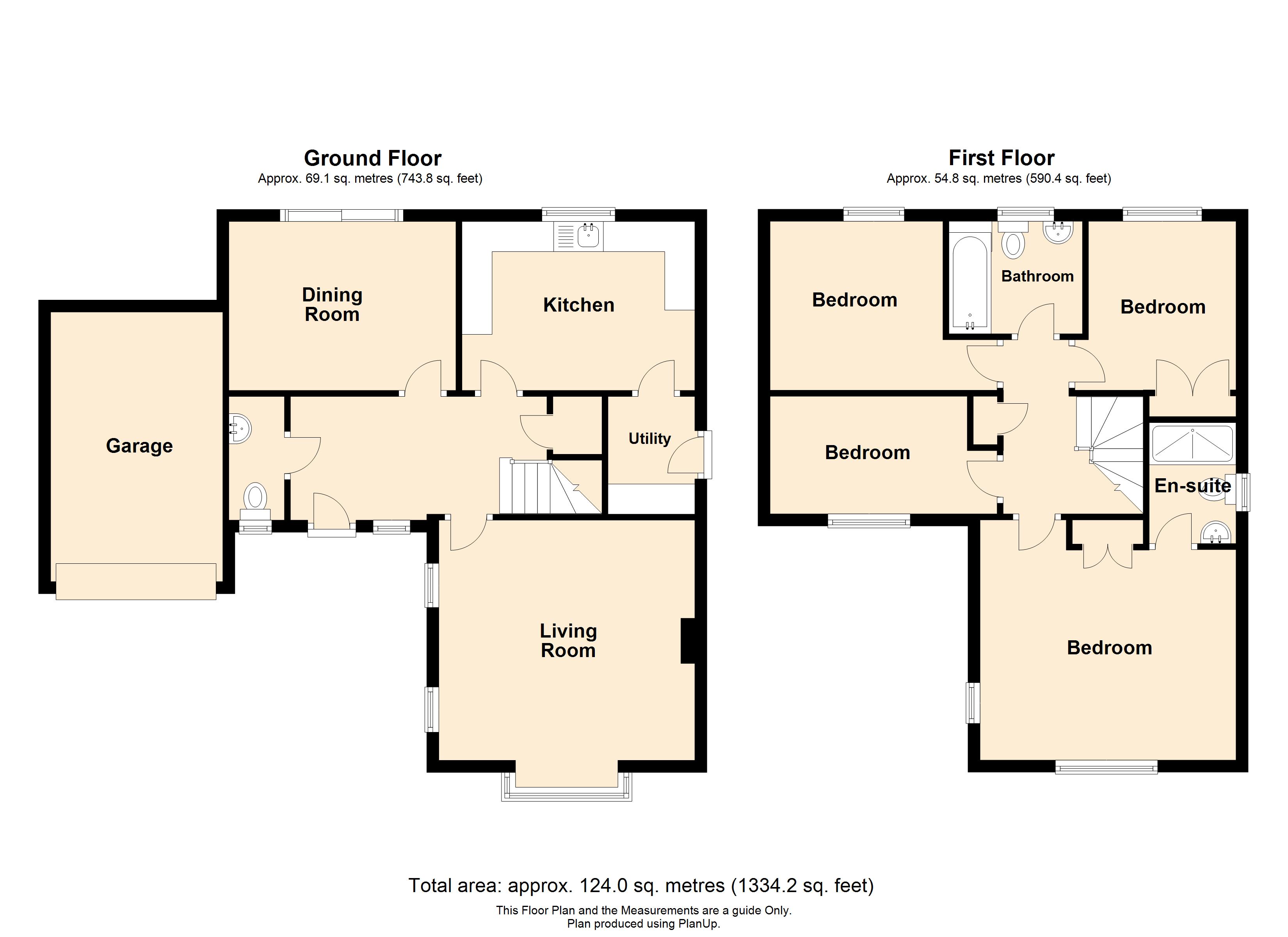Detached house for sale in Melton Mowbray LE13, 4 Bedroom
Quick Summary
- Property Type:
- Detached house
- Status:
- For sale
- Price
- £ 379,950
- Beds:
- 4
- Baths:
- 2
- Recepts:
- 2
- County
- Leicestershire
- Town
- Melton Mowbray
- Outcode
- LE13
- Location
- Darcy Gardens, Melton Mowbray LE13
- Marketed By:
- Middletons
- Posted
- 2019-04-20
- LE13 Rating:
- More Info?
- Please contact Middletons on 01664 518986 or Request Details
Property Description
Modern detached family home conveniently located within walking distance of the John Fernley college and the Melton country park. Situated to the North of Melton Mowbray with a private garden, off road parking and an integral garage.
Property description Modern detached family home conveniently located within walking distance of the John Ferneley college and the Melton country park. Situated to the North of Melton Mowbray with a private garden, off road parking and an integral garage.
Entrance hall 6' 2" x 9' 10" (1.9m x 3m) Entering the property via a double-glazed UPVC door in to the spacious entrance hall with built in coats cupboard, radiator and access to the downstairs W.C.
Downstairs W.C Comprising of a low flush W.C, wall mounted wash hand basin, radiator and double glazed window.
Living room 13' 11" x 16' 4" (4.25m x 5m) Spacious living room with a double-glazed bay window to the front, and two smaller windows to the side making this room very light and airy. Feature fireplace with gas real flame effect fire, two radiators and coving to the ceiling.
Dining room 9' 2" x 9' 3" (2.8m x 2.84m) Entering through the glass paned French doors in to the dining room with radiator and sliding patio doors opening out to the rear garden,
kitchen 12' 5" x 13' 5" (3.8m x 4.11m) Fitted kitchen comprising of a range of both wall and base units, space and plumbing for a dishwasher, one and a half bowl sink and drainer with mixer tap over, gas hob with extractor over, eye level electric double oven and grill and a double-glazed window over looking the private rear garden.
Utility room Just off the kitchen the utility has a work surface with space and plumbing under for a washing machine and tumble dryer. Wall mounted boiler, fuse box and wall cupboard. Door giving access to the rear garden .
Upstairs landing Taking the stairs up to the first floor landing with airing cupboard housing the hot water tank, access to the loft space with pull down ladder (The loft space is partially boarded with lighting) radiator and doors off to all rooms.
Master bedroom 10' 9" x 13' 9" (3.3m x 4.2m) With a beautiful arched double-glazed window to the front aspect and a further window to the side, radiator, inbuilt double wardrobe and door through to the ensuite shower room.
Ensuite 4' 7" x 7' 6" (1.4m x 2.3m) Comprising of a walk in double shower cubicle with electric shower and glass screen, low flush W.C., counter top wash hand basin and heated towel rail, tiled splash areas and double glazed window.
Bedroom two 11' 9" x 9' 4" (3.6m x 2.87m) Double bedroom with a double glazed window to the rear aspect and radiator.
Bedroom three 9' 2" x 10' 2" (2.8m x 3.1m) With a double-glazed window to the rear aspect, radiator and built in double wardrobe.
Bedroom four 6' 7" x 12' 4" (2.03m x 3.76m) With a double-glazed window to the front aspect, radiator and access to the side eaves storage running the length of the house.
Outside The private rear garden has views across the land of an underground reservoir ensuring ongoing privacy. Mainly laid to lawn with a variety of mature trees, paved patio area all secured with fencing. To the front of the property there is ample off road parking and an integral single garage.
Property Location
Marketed by Middletons
Disclaimer Property descriptions and related information displayed on this page are marketing materials provided by Middletons. estateagents365.uk does not warrant or accept any responsibility for the accuracy or completeness of the property descriptions or related information provided here and they do not constitute property particulars. Please contact Middletons for full details and further information.



