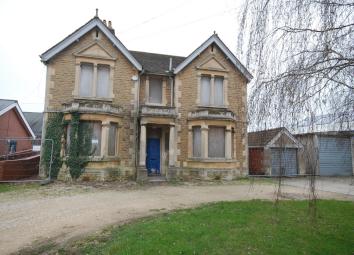Detached house for sale in Melksham SN12, 5 Bedroom
Quick Summary
- Property Type:
- Detached house
- Status:
- For sale
- Price
- £ 350,000
- Beds:
- 5
- Baths:
- 1
- Recepts:
- 3
- County
- Wiltshire
- Town
- Melksham
- Outcode
- SN12
- Location
- Spa Court, Spa Road, Melksham SN12
- Marketed By:
- Kavanaghs
- Posted
- 2024-01-19
- SN12 Rating:
- More Info?
- Please contact Kavanaghs on 01225 839231 or Request Details
Property Description
Situation The property has a frontage to Spa Road and is situated on the southern side of Melksham within half a mile level walking distance of the centre of Melksham.
Spa Road is a well regarded address and the property is situated in a mixed residential and commercial area.
Description This fine substantial Edwardian detached house has an attractive stone façade with stone quoins, mullions, balustrades and portico under a multi-pitch tiled roof. There is ample parking with in and out drive to the front and generous garden space to the rear. Next to the house are two detached garages.
Originally built as a detached residence, the property is currently vacant and boarded up, having more recently been in institutional use. The property has potential subject to planning for a variety of commercial or residential uses with the possibility of additional development.
Directions From the centre of Melksham take Spa Road and the property can be found on the right hand side immediately after the Texaco garage.
Accommodation
on the ground floor
entrance porch
entrance hall With stairs to first floor and understair storage cupboard.
Reception one 13' 0" x 16' 10" (3.96m x 5.13m) measured into bay window.
Reception two 13' 0" x 16' 10" (3.96m x 5.13m) measured into bay window. With storage cupboard.
Reception three 13' 0" x 12' 0" (3.96m x 3.66m)
kitchen 13' 0" x 12' 0" (3.96m x 3.66m) plus recess.
Further space There is a further ground floor space giving outside access only.
On the first floor
landing
bedroom one 13' 0" x 14' 0" (3.96m x 4.27m)
bedroom two 13' 0" x 14' 0" (3.96m x 4.27m)
bedroom three 13' 0" x 12' 0" (3.96m x 3.66m)
bedroom four 13' 0" x 13' 2" (3.96m x 4.01m)
bedroom five 13' 0" x 12' 0" (3.96m x 3.66m)
bathroom 8' 3" x 6' 4" (2.51m x 1.93m) With wc and basin.
Externally
front garden To the front is a generous lawn area with mature silver birch tree. In and out driveway laid to gravel. At the side of the property are two detached garages.
Large rear garden The rear garden is laid to grass and is currently uncultivated.
Services Main services of gas, electricity, water and drainage are connected.
Tenure Freehold with vacant possession on completion.
Agents note Kavanaghs are instructed to dispose of this property on behalf of Wiltshire Council who are seeking expressions of interest prior to informal tender. Offers made 'Subject to Planning' will be considered but must be accompanied by sufficient schematic material to enable their full evaluation.
Planning
A recent preapp ref 18.11477, has confirmed that the assumed existing use of the building is D1 (community facility use). The preapp has confirmed that Core Policy 1 and 2 support development and Policy 49 is not applicable. Subject to planning consent the implication is that the site would be suitable for change of use from D1 to: Employment, retail, leisure, residential or community facilities.
Viewings To arrange a viewing please call or email
code 9773 29/11/2018
Property Location
Marketed by Kavanaghs
Disclaimer Property descriptions and related information displayed on this page are marketing materials provided by Kavanaghs. estateagents365.uk does not warrant or accept any responsibility for the accuracy or completeness of the property descriptions or related information provided here and they do not constitute property particulars. Please contact Kavanaghs for full details and further information.


