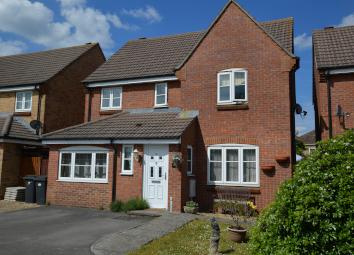Detached house for sale in Melksham SN12, 4 Bedroom
Quick Summary
- Property Type:
- Detached house
- Status:
- For sale
- Price
- £ 319,950
- Beds:
- 4
- Baths:
- 2
- County
- Wiltshire
- Town
- Melksham
- Outcode
- SN12
- Location
- Lonsdale Gardens, Melksham SN12
- Marketed By:
- Kavanaghs
- Posted
- 2024-04-07
- SN12 Rating:
- More Info?
- Please contact Kavanaghs on 01225 839231 or Request Details
Property Description
Situation: Set within an established small cul de sac - the centre of Melksham with its range of amenities including swimming pool/fitness centre, library and bus services to surrounding towns lies less than a mile away. Neighbouring towns include Calne, Corsham, Devizes, Bradford on Avon, Trowbridge and Chippenham with the latter having the benefit of mainline rail services whilst the Georgian city of Bath with its many facilities lies some 12 miles distant. Access to the M4 at junction 17 is 3 miles north of Chippenham.
Description: Kavanaghs are most pleased to offer this most versatile detached family home, tucked away within a select cul de sac and offering updated accommodation throughout with both Upvc double glazing and gas central heating. Entrance hall with cloakroom leading into modern kitchen/family room, dining room, good sized lounge, through to an 18ft conservatory with double doors opening into an enclosed garden, on the first floor the property offers four bedrooms, en suite shower room and family bathroom. Viewing is highly recommended to fully appreciate all this lovely home has to offer.
Directions: From Melksham Market Place, proceed into King Street and continue to the Semington Roundabout. Taking the first exit, take an immediate left into Lonsdale Gardens and first left, the property will be found on the left hand side.
Entrance hall: With double glazed front door, balustrade stairs to first floor with cupboard under, radiator.
Cloakroom: With obscure double glazed window to front, white suite comprises low level WC, wall mounted wash hand basin, part tiled splash back, radiator.
Lounge: 15' 10" x 12' 01" (4.83m x 3.68m) With double glazed patio doors leading into conservatory, double glazed window, featre fire surround with gas fire, tv point, radiator, coved ceiling, wall light points.
Conservatory: 18' max x 12' max (5.49m x 3.66m) Being dwarf wall a double glazed conservatory, double doors leading into rear garden, radiator, tiled floor.
Dining room: 17' 8" x 7' 11" (5.38m x 2.41m) With double glazed window to front, radiator.
Kitchen/family room: 26' 0" x 9' 5" (7.92m x 2.87m) With double glazed window to front, double glazed rear door, a most attractive range of fitted base and wall units, kitchen island, breakfast bar, granite work surfaces, inset ceramic hob, canopy hood over, built in double oven, integrated dishwasher, integrated washer/dryer, ladder radiator, cupboard housing Glow Worm gas boiler supplying central heating and domestic hot water. (not tested).
First floor:
Landing: With loft access, built in airing cupboard housing hot water tank and slatted shelves, doors to:-
master bedroom: 14' 1 max" x 13' 6" (4.29m x 4.11m) With double glazed window to front, three built in double door wardrobes, radiator, door to:-
en suite: With obscure double glazed window to side, tiled shower cubicle, low level WC, pedestal wash hand basin, tiled walls, extractor fan.
Bedroom two: 12' 2" x 10' 5" (3.71m x 3.18m) With double glazed window to rear, radiator.
Bedroom three: 13' 4" x 8' 5" (4.06m x 2.57m) With double glazed window to front, radiator.
Bedroom four: 10' 2 max" x 8' 5" (3.1m x 2.57m) With double glazed window to rear, radiator.
Bathroom: With obscure double glazed window to rear, white suite comprising a Jacuzzi bath with shower over, pedestal wash hand basin with vanity unit under, low level WC, radiator, part tiled walls.
Outside: With pathway leading to the front door, double width tarmacaderm driveway providing off road parking for two vehicles.
Gardens: With gated side access, leading to a fully enclosed pretty rear garden, level with mainly lawn and patio area, separate circular patio area, timber garden shed, summer house.
Tenure: Freehold with vacant possession on completion.
Services: Main services of gas, electricity, water and drainage are connected.
Council tax: The property is in Band E with the amount payable for 2019/20 being £2311.40
code: 9972 23/05/19
To arrange a viewing please call or email .
Property Location
Marketed by Kavanaghs
Disclaimer Property descriptions and related information displayed on this page are marketing materials provided by Kavanaghs. estateagents365.uk does not warrant or accept any responsibility for the accuracy or completeness of the property descriptions or related information provided here and they do not constitute property particulars. Please contact Kavanaghs for full details and further information.


