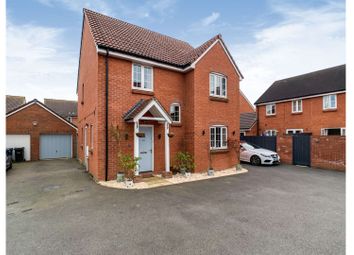Detached house for sale in Melksham SN12, 4 Bedroom
Quick Summary
- Property Type:
- Detached house
- Status:
- For sale
- Price
- £ 349,000
- Beds:
- 4
- Baths:
- 2
- Recepts:
- 2
- County
- Wiltshire
- Town
- Melksham
- Outcode
- SN12
- Location
- Linnet Lane, Melksham SN12
- Marketed By:
- Purplebricks, Head Office
- Posted
- 2024-04-26
- SN12 Rating:
- More Info?
- Please contact Purplebricks, Head Office on 024 7511 8874 or Request Details
Property Description
Welcome to Linnet Lane.
A very well laid out detached family home with garage and driveway for two cars.
The property and location is ideal for professionals and families tucked away on this quiet cul de sac in a popular modern development on the western outskirts of Melksham with local amenities including supermarket, school and pub not to mention lovely country walks moments from the doorstep in this growing and thriving town.
A further diverse range of facilities including excellent schools, rail links for commuters, shops, bars, cafes and leisure center are all within easy reach.
Entrance Porch
Wooden Storm Porch
Entrance Hall
Entrance hall with stairs to the first floor. Carpeted flooring, Stairwell window to the front. Access to Lounge, Dining Room, Kitchen and Cloakroom.
Downstairs Cloakroom
WC, hand wash basin and obscured window to the front.
Dining Room
Carpeted with window to the front and double door to the lounge.
Lounge
Cost lounge with wood effect flooring, with double doors to the dining room and conservatory. Feature Fire place.
Kitchen/Breakfast
Fitted kitchen/Breakfast room with window to the rear of the property and Vinyl floor and access to utility room.
Utility Room
Large utility with sink and storage. Door to the side of the property.
Conservatory
Spacious conservatory with side door to the patio area.
First Floor Landing
Well lit with window to the front. Carpeted stairs access to bedrooms, bathroom and airing cupboard.
Master Bedroom
Master Bedroom with full width fitted wardrobes, window to the rear overlooking the garden. Door to the En-suite.
Master En-Suite
With WC, wash hand basin, shower. Obscured window to side.
Bedroom Two
Window to the front, good size double Bedroom.
Bedroom Three
Window to the front, good size double bedroom.
Bedroom Four
Large Single/Small double bedroom with window to the rear overlooking the garden.
Family Bathroom
Well appointed bathroom with bath/shower, wash hand basin and WC. Window to the side of the property.
Garage
Single semi-detached garage offering power. Light and up and over door. Driveway parking for two vehicles to the front of the garage.
Garden
The sunny garden offers decked and lawn areas, summerhouse and secluded Hot Tub area (Hot Tub available via separate negotiation) side gate to driveway and access to the property via the conservatory.
Property Location
Marketed by Purplebricks, Head Office
Disclaimer Property descriptions and related information displayed on this page are marketing materials provided by Purplebricks, Head Office. estateagents365.uk does not warrant or accept any responsibility for the accuracy or completeness of the property descriptions or related information provided here and they do not constitute property particulars. Please contact Purplebricks, Head Office for full details and further information.


