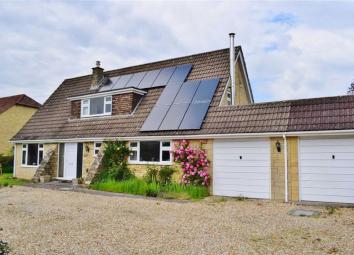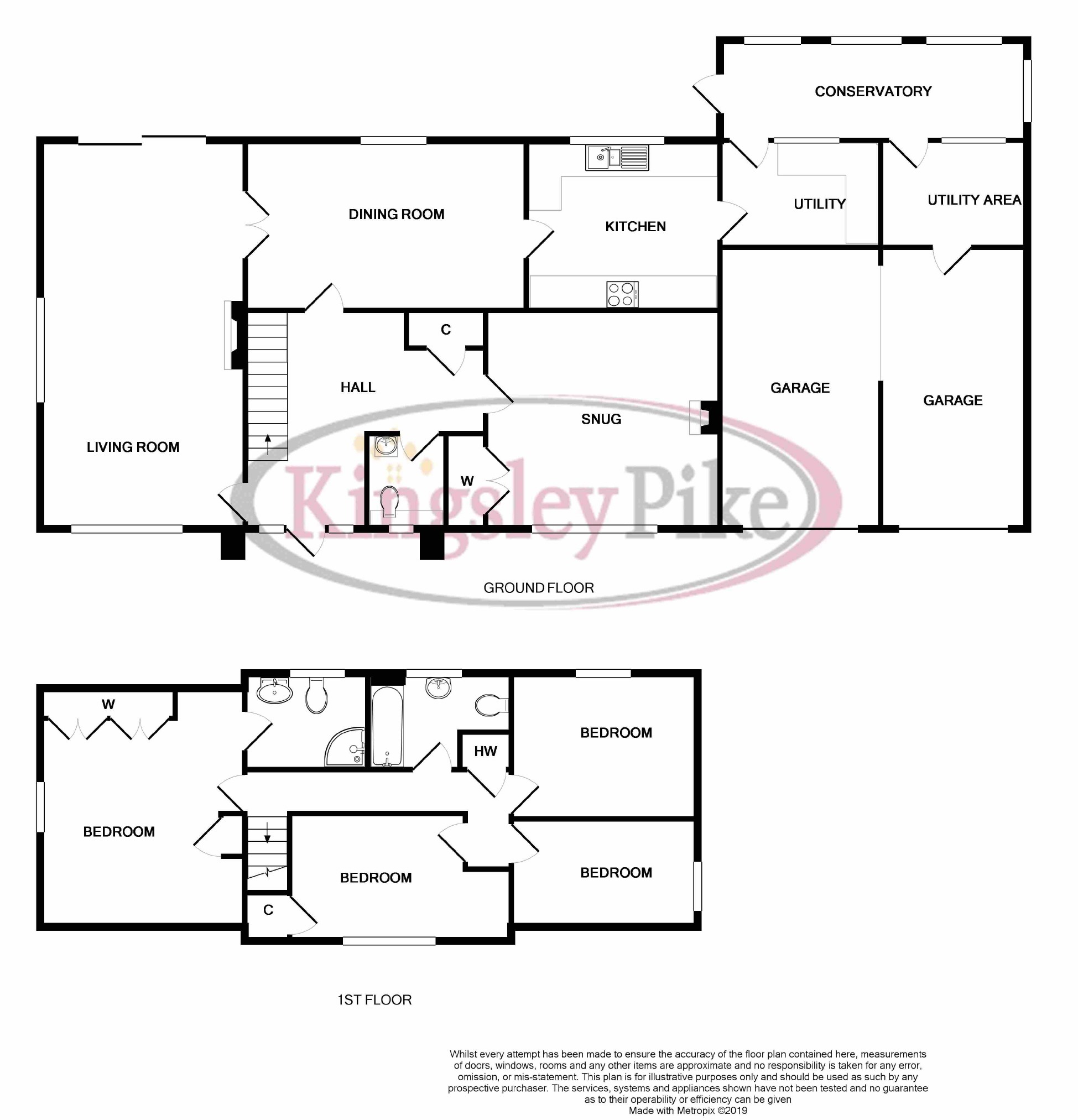Detached house for sale in Melksham SN12, 4 Bedroom
Quick Summary
- Property Type:
- Detached house
- Status:
- For sale
- Price
- £ 550,000
- Beds:
- 4
- Baths:
- 3
- Recepts:
- 3
- County
- Wiltshire
- Town
- Melksham
- Outcode
- SN12
- Location
- Westlands Lane, Beanacre, Melksham, Wiltshire SN12
- Marketed By:
- Kingsley Pike Estate Agents
- Posted
- 2024-04-01
- SN12 Rating:
- More Info?
- Please contact Kingsley Pike Estate Agents on 01249 584154 or Request Details
Property Description
Rural living. Set within a generous plot backing on to farmland this detached family home has much to offer. A particular feature are the rear gardens with multiple outbuildings including car ports, work shops and stores. Internally there are four first floor bedrooms and three reception rooms on the ground floor. With ample parking, double garage, solar panel's and being well located for access on to the A350 it makes an ideal family home.
Entrance Hall
Double glazed front door, Oak flooring, radiators, under stairs cupboards, further storage cupboard, doors to the cloakroom, snug, dining room and lounge.
Cloakroom
Double glazed window to the front, tiled floor, part tiled walls, toilet, wash hand basin and vanity storage.
Lounge (23'09" x 12'06" (7.24m x 3.81m))
Double glazed windows to the front and side, double glazed French doors to the rear lead in to the garden, radiators, Oak flooring, double doors to the dining room, wood burner with stone surround and hearth.
Dining Room (17'02" x 10'04" (5.23m x 3.15m))
Double glazed window to the rear, radiator, Oak flooring, door to the hallway and door to the kitchen.
Snug/Bedroom Five (13'11" x 13'01" (4.24m x 3.99m))
Double glazed window to the front, radiator, Oak flooring, built in storage cupboard and wood burner with stone hearth.
Kitchen (11'10" x 10'03" (3.61m x 3.12m))
Double glazed window to the rear, tiled floor, range of floor and wall mounted units, ceramic sink and drainer, integrated dishwasher, fridge and freezer, 'Rangemaster' cooker with six ring gas hob, double oven, grill and store, extractor fan over, door to the utility room.
Utility Room (9'10" x 6'07" (3.00m x 2.01m))
Double glazed window and double glazed door to the rear, tiled floor, floor and wall mounted units, integrated freezer and plumbing for a washing machine.
Covered Porch/Conservatory (17'10" x 5'08" (5.44m x 1.73m))
Providing covered access between the utility room/kitchen and the utility area to the rear of the double garage. Tiled floor, double glazed windows, double glazed door to the side leading in to the garden, work surface with space for bar stools, space for a tumble dryer and storage units.
Further Utility Space (8'09" x 6'05" (2.67m x 1.96m))
Double glazed door and double glazed window, tiled floor, floor and wall mounted units, work surfaces and door in to the garage.
First Floor Landing
Access to the loft space, doors to four bedrooms and the bathroom.
Master Bedroom (14'08" x 13'07" max (4.47m x 4.14m max))
Double glazed window to the side, radiator, range of built in wardrobe, storage cupboard and fitted bedroom furniture, door to the en suite.
En Suite Shower Room (7'07" x 5'11" (2.31m x 1.80m))
Double glazed window to the rear, towel radiator, tiled floor, toilet, wash hand basin, vanity storage, shower cubicle with electric shower and extractor fan.
Bedroom Two (11'04" x 10' (3.45m x 3.05m))
Double glazed window to the rear with views over the garden, radiator.
Bedroom Three (13'03" x 9'10" max (4.04m x 3.00m ma x))
Double glazed window to the front, radiator and built in over stairs cupboard.
Bedroom Four (11'05" x 6'10" (3.48m x 2.08m))
Double glazed window to the side and radiator.
Bathroom
Double glazed window to the rear, radiator toilet, wash hand basin and bath.
Loft Space
A drop down ladder provides access to the boarded loft space with power and light.
Garages
Garage Left (17'03" x 9'11" (5.26m x 3.02m))
Up and over door, power, light and opening to the other garage.
Garage Right (17'03" x 8'10" (5.26m x 2.69m))
Up and over door, power, light and opening to the other garage.
Gardens
A particular feature of this property is its generous gardens to the front side and rear, The rear garden offers many sections with a wide variety of shrubs, plants, fruit trees and flowers. The garden is split in to two sections with the first part being laid mostly to lawn with patio, gated side access, vegetable plot, car port and log store, work shop with Dove nesting boxes and gate leading through to the rear section of garden. The rear section is laid mostly to lawn with three structures. Log Store, lockable store and former duck house.
Rear View
Garden Buildings
Double Car Port - 18'01" x 18'01" - Timber structure with power, light and further log store to the side. Work Shop - 21'07" x 19'04" - Power, light, windows to the front and side with Dove nesting boxes in the roof. Store - 15'10" x 11'06" - Open fronted log store. Lockable Store - 9'06" x 8'02". Duck House - 13'09" x 11'07" - Open fronted.
Driveway
Ample parking for multiple vehicles.
Tenure
We are informed by the seller that the tenure of this property is Freehold. Confirmation/verification of the tenure has been requested. Please consult us for further details.
Viewing
By prior arrangement through Kingsley Pike Estate Agents. Telephone .
Opening Times
Monday - Friday 9.00am - 6.00pm / Saturday 9.00am - 4.00pm
All measurements are approximate. Photography included within these sale particulars was prepared by Kingsley Pike Estate Agents in accordance with the Seller's instructions. The services, equipment, fixtures and fittings have not been tested and therefore cannot be relied upon as in working order. Room sizes should not be relied upon for carpets or furnishings.
Property Location
Marketed by Kingsley Pike Estate Agents
Disclaimer Property descriptions and related information displayed on this page are marketing materials provided by Kingsley Pike Estate Agents. estateagents365.uk does not warrant or accept any responsibility for the accuracy or completeness of the property descriptions or related information provided here and they do not constitute property particulars. Please contact Kingsley Pike Estate Agents for full details and further information.


