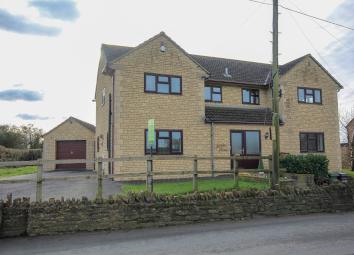Detached house for sale in Martock TA12, 4 Bedroom
Quick Summary
- Property Type:
- Detached house
- Status:
- For sale
- Price
- £ 400,000
- Beds:
- 4
- Baths:
- 3
- Recepts:
- 2
- County
- Somerset
- Town
- Martock
- Outcode
- TA12
- Location
- Highway, Ash, Martock TA12
- Marketed By:
- Towers Wills
- Posted
- 2024-04-05
- TA12 Rating:
- More Info?
- Please contact Towers Wills on 01935 638893 or Request Details
Property Description
Porch:
With windows and main entrance door to front and further window and entrance door to the hallway.
Hallway:
Window and main entrance door to front. Under stairs storage area with shelving, radiator, Window and main entrance door to front.
Living room: 24 x 16 (7.32m x 4.35m)
A spacious and naturally light dual aspect reception room, perfect for relaxing with the family. Three radiators, window to front and sliding door and window to Conservatory.
Dining Room: 17 x 9'8 (5.13m x 2.95m)
Perfect for entertaining with family and friends. A light and spacious dual aspect room with window to front and window to side. Radiator.
Cloak W.C:
Comprising WC, wash hand basin. Extractor fan.
Kitchen / Breakfast room: 17'5 x 10'5 (5.31m 3.18m)
A quality re-fitted kitchen comprising of a range of wall mounted cupboards, glazed display cabinets, base and drawer units, under cupboard lighting, work surfacing with stainless steel one and a half bowl sink/ drainer inset, integrated Neff appliances including four ring electric hob with extractor fan over, two integrated ovens, integrated fridge, integrated microwave, integrated dishwasher, breakfast bar, underfloor heating, radiator, window to rear and doors to conservatory and utility room.
Utility Room:
Wall and base units, under cupboard lighting, ample work surface with stainless steel sink/ drainer inset, integrated fridge, integrated dishwasher, space for large American style fridge/freezer, folding door to boiler cupboard with oil fired central heating boiler, radiator, underfloor heating and window to side.
Conservatory: 20 x 9 (8.10m x 2.70m)
Windows to all three sides and door to the garden.
Landing:
Airing cupboard housing large hot water cylinder, Loft access, radiator.
Master Bedroom: 19 x 12 (5.80m x 3.65m)
A spacious master bedroom with dressing area, door to en-suite, window to side and rear with far reaching countryside views. Radiator.
En-suite:
A luxurious re-fitted suite comprising of double shower cubicle, wash hand basin with vanity unit, WC, heated towel rail, underfloor heating, radiator, extractor fan, window to front with far reaching countryside views.
Bedroom Two: 12 x 12 (3.63m x 3.63m)
A double room with built-in wardrobes, window to side and window to front with far reaching countryside views. Radiator.
Bedroom Three: 12 x 9'3 (3.64m x 3.03m)
Also a generous double room, with built-in wardrobes, window to side and window to rear with countryside views. Radiator.
Bedroom Four: 13'6 x 9'2 (4.13m x 2.80m)
Again a double bedroom, with built in wardrobes and window to rear with extensive countryside views. Radiator.
Bathroom:
A beautifully re-fitted quality suite comprising panelled 'P' shaped bath with shower and shower screen, vanity unit with wash basin inset and storage below, tiling to splash prone areas, WC, heated towel rail, fully tiled, underfloor heating, window to front.
Shower Room:
Comprising shower cubicle, wash hand basin, extractor fan.
Outside:
A driveway provides off road parking for a number of vehicles and there is further off road parking in the bay at the front of the property..
A drive directly adjacent to the property leads to the garage and to the gate leading to the rear garden. The front garden is laid to lawn with decorative borders and steps lead to the front parking bay.
There is additional parking to the left of the access to the field which is laid mainly stone chipping and is currently utilised for additional parking.
Garage
18'2 x 10'8
Up and over automatic door, light, power, door to the rear garden and window to side.
Rear Garden
A good size paved patio area ideal for dining and entertaining, the good size rear garden is laid mainly to lawn which has extensive countryside views.
Oil Tank is currently situated behind the garage.
Property Location
Marketed by Towers Wills
Disclaimer Property descriptions and related information displayed on this page are marketing materials provided by Towers Wills. estateagents365.uk does not warrant or accept any responsibility for the accuracy or completeness of the property descriptions or related information provided here and they do not constitute property particulars. Please contact Towers Wills for full details and further information.


