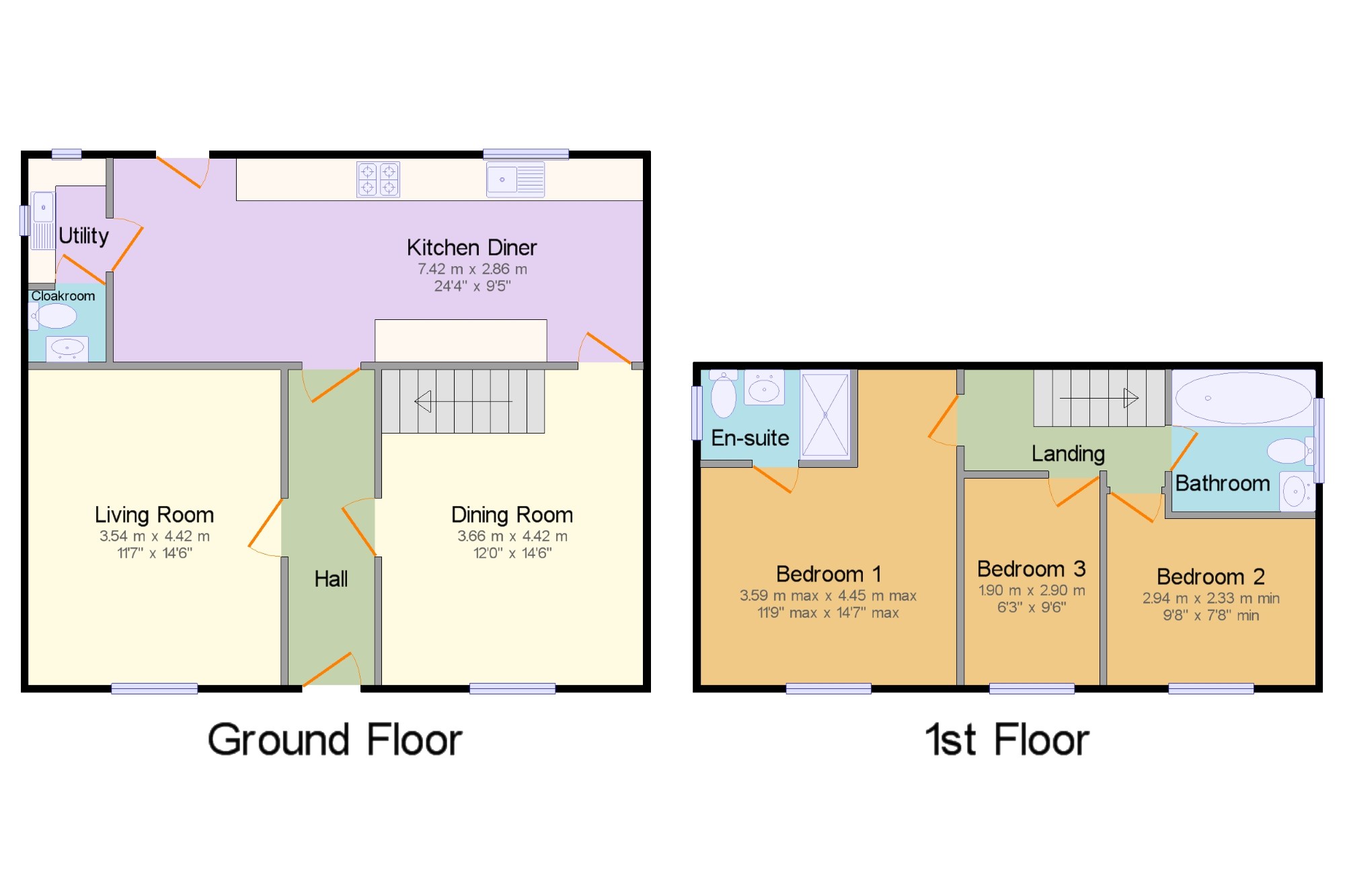Detached house for sale in Martock TA12, 3 Bedroom
Quick Summary
- Property Type:
- Detached house
- Status:
- For sale
- Price
- £ 350,000
- Beds:
- 3
- Baths:
- 2
- Recepts:
- 2
- County
- Somerset
- Town
- Martock
- Outcode
- TA12
- Location
- Martock, Somerset, Uk TA12
- Marketed By:
- Palmer Snell - Martock
- Posted
- 2024-05-13
- TA12 Rating:
- More Info?
- Please contact Palmer Snell - Martock on 01935 590852 or Request Details
Property Description
Available for viewing 29th and 30th September 2018 as part of the uk's big open house event call for appointment A 3 bedroom detached cottage which has been lovingly restored and provides an ideal home with immediate occupancy available. Benefits including enclosed front and rear gardens, kitchen measuring over 24', garage and off road parking, partial countryside views, gas central heating and is offered with no onward chain. Accommodation comprises hallway, lounge, dining room, kitchen/breakfast room, utility, cloakroom, 3 bedrooms, master with en-suite and family bathroom.
3 bedroom detached cottage
No onward chain
Garage & off road parking
Partial countryside views
Master with en-suite
Popular town location
Hallway x . Glass panel door provides access, radiator, doors leading to:
Living Room14'5" x 11'7" (4.4m x 3.53m). Front aspect uPVC double glazed window, radiator, television point.
Dining Room13'10" x 12' (4.22m x 3.66m). Front aspect uPVC double glazed window, radiators, stairs rising to 1st floor landing, glass panel door through to:
Kitchen/Breakfast Room24'4" x 9'5" (7.42m x 2.87m). Rear aspect uPVC double glazed window, 1 1/2 bowl stainless steel sink and drainer, fitted with a range of low level and wall mounted kitchen units, wooden work surfaces, built in gas hob, stainless steel extractor hood over, tiled flooring, radiator, glass panel stable door to the rear, glass panel door to:
Utility 5'9" x 4'7" (1.75m x 1.4m). Dual aspect uPVC double glazed windows to both the side and rear, 1 and 1/2 bowl stainless steel sink with mixer taps, a range of low level and wall mounted kitchen units, roll top work surfaces, space and plumbing for washing machine, laminate flooring, spot light, door to:
Cloakroom x . Low level dual flush toilet, wall mounted vanity wash hand basin with mixer taps, storage cupboard, radiator, laminate flooring.
First floor landing x . Doors lead to:
Bedroom 114'9" x 11'9" (4.5m x 3.58m). Maximum measurement. Front aspect uPVC double glazed window with partial countryside views, radiator, door to:
En Suite x . Side aspect uPVC double glazed window, double shower cubicle, pedestal wash hand basin with mixer taps, low level dual flush toilet, radiator, tiled splash backs.
Bedroom 29'8" x 7'8" (2.95m x 2.34m). Minimum measurement. Front aspect uPVC double glazed window with partial countryside views and views to Ham Hill, radiator.
Bedroom 39'6" x 6'3" (2.9m x 1.9m). Front aspect uPVC double glazed window with partial countryside views and views to Ham Hill, radiator.
Bathroom x . Side aspect uPVC double glazed window, tiled window sill, bath with side panel, mixer taps and wall mounted shower attachment, glass shower screen, low level dual flush toilet, pedestal wash basin with mixer taps, tiled splash backs and heated towel rail.
Front x . Stone wall frontage with the garden being laid to lawn. Block and paved driveway to the side of the property, giving access to the garage and off road parking.
Garage19'10" x 10' (6.05m x 3.05m). Of Hamstone construction under a pitch tiled roof with storage space, metal up and over door.
Rear x . Paved path and terraced garden with steps leading to the garage.
Property Location
Marketed by Palmer Snell - Martock
Disclaimer Property descriptions and related information displayed on this page are marketing materials provided by Palmer Snell - Martock. estateagents365.uk does not warrant or accept any responsibility for the accuracy or completeness of the property descriptions or related information provided here and they do not constitute property particulars. Please contact Palmer Snell - Martock for full details and further information.


