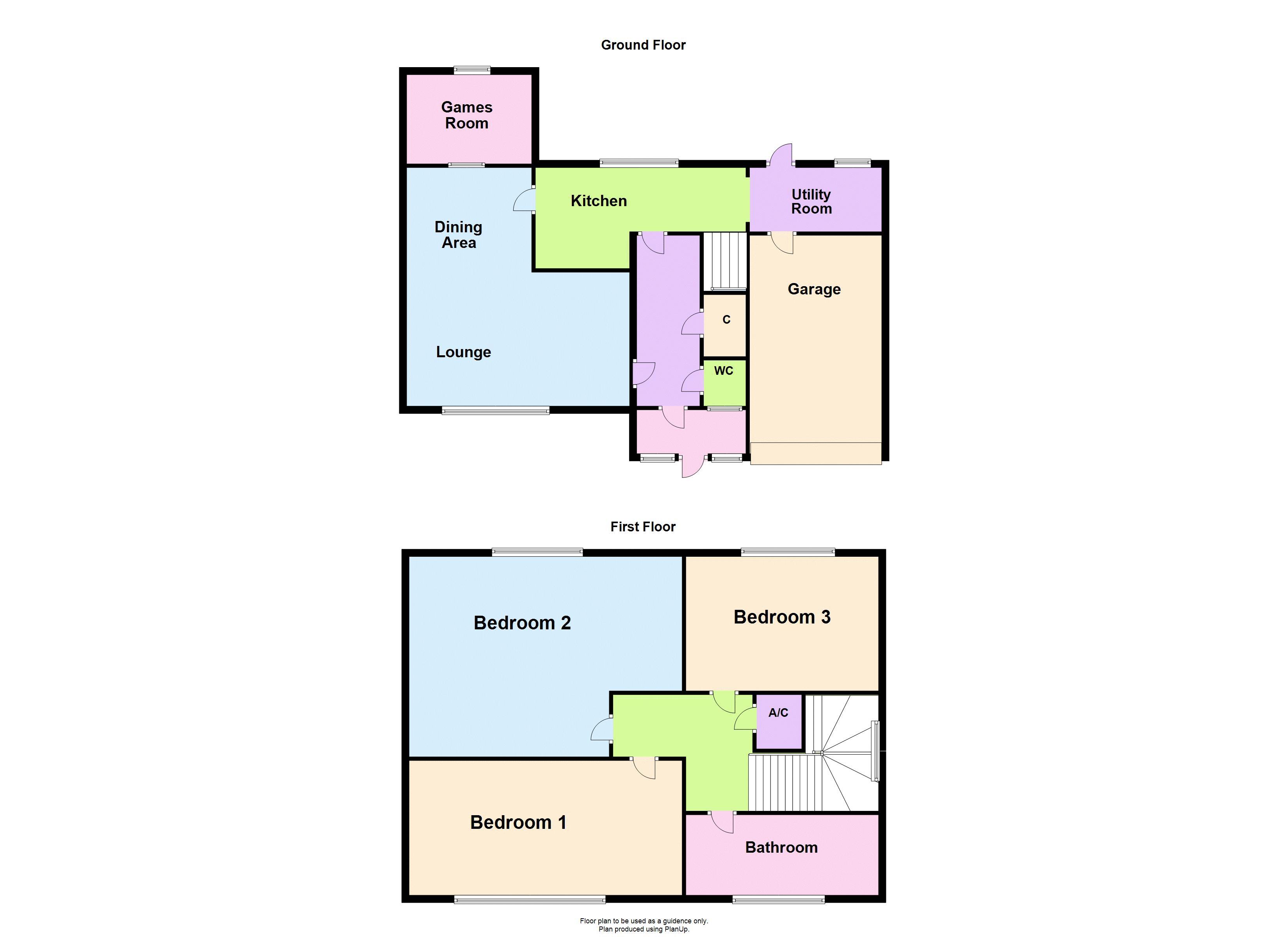Detached house for sale in Martock TA12, 3 Bedroom
Quick Summary
- Property Type:
- Detached house
- Status:
- For sale
- Price
- £ 377,500
- Beds:
- 3
- Baths:
- 1
- Recepts:
- 1
- County
- Somerset
- Town
- Martock
- Outcode
- TA12
- Location
- Back Street, Ash, Martock TA12
- Marketed By:
- Chants Estate Agents
- Posted
- 2019-03-23
- TA12 Rating:
- More Info?
- Please contact Chants Estate Agents on 01935 388279 or Request Details
Property Description
"extended three double bedroom detached house in village location"
Chants Estate Agents are delighted to be chosen to market, as sole agents, this three double bedroom detached family house which is situated in the village of Ash near Martock. This property is situated along Back Street in the village which is only approximately 6 miles from the outskirts of Yeovil. There are many amenities and surrounding villages in the area. The accommodation comprises of an entrance porch, hallway, cloakroom, lounge, dining area, kitchen, utility room, games room, three double bedrooms and family bathroom. The property benefits from double glazed windows, gas central heating system, gated driveway giving ample parking leading to a garage, superb private rear garden which is not overlooked. For more details and to book a viewing call our High Street office on to book your viewing today.
Double Glazed Door To:
Porch
Tiled floor, two double glazed windows to front, double glazed door to:
Hallway
Stairs to first floor, telephone point, wall lights, door to storage cupboard, radiator, door to kitchen.
Cloakroom
Low level WC, wash hand basin, window to rear, storage cupboard.
Lounge (16' 0'' x 11' 5'' (4.87m x 3.48m))
Double glazed window to front, radiator, tv point, stone fireplace with open fire.
Dining Area (11' 9'' x 8' 8'' (3.58m x 2.64m) Into fireplace)
Radiator, sliding door to kitchen, part glazed french doors to conservatory.
Games Room (12' 0'' x 11' 3'' (3.65m x 3.43m))
Full length double glazed patio doors to garden, radiator, part exposed hamstone wall, double glazed window to side.
Kitchen (14' 5'' x 8' 0'' (4.39m x 2.44m) Into recess)
Fitted with a range of wall base and drawer units and work surface tops, built in breakfast bar, fitted double electric oven and four ring gas hob, cookerhood, fitted dishwasher, stainless steel one and a half drainer sink unit with mixer tap, two double glazed windows to rear, opening to:
Utility Room (9' 2'' x 7' 5'' (2.79m x 2.26m))
Fitted with a range of wall base and drawer units, stainless steel one and a half drainer sink unit with mixer tap, plumbing for washing machine, space for fridge freezer, double glazed window to rear, double glazed door to garden.
First Floor
Landing
Airing cupboard, double glazed window to side, radiator, access to loft with pull down ladder.
Master Bedroom (16' 0'' x 8' 8'' (4.87m x 2.64m))
Double glazed window to front, radiator, wood laminate flooring.
Bedroom 2 (11' 10'' x 11' 0'' (3.60m x 3.35m))
Double glazed window, radiator, double fitted wardrobe and overhead storage, wood laminate flooring, range of further fitted wardrobes, chest of drawers and bedside cabinet.
Bedroom 3 (12' 7'' x 8' 0'' (3.83m x 2.44m))
Double glazed window to rear, radiator, fitted wardrobe.
Bathroom
White suite comprising panel enclosed bath with shower over and shower screen, heated towel rail, low level WC, wash hand basin with vanity unity, fully tiled walls, double glazed window to front.
Outside
The front is approached by a gated driveway, the garden is mainly laid to lawn with a selection of flower borders and bushes surrounding, there is a driveway turning area providing off road parking for several cars, this leads to a garage which has an up and over door, there is access either side of the property, this leads to the rear garden. There is two adjoining paved patio areas, the majority of garden is laid to lawn, a summerhouse, bushes, flower borders, shrubs, hedging and trees surrounding. The large rear garden is enclosed mainly by wood panel fencing.
Property Location
Marketed by Chants Estate Agents
Disclaimer Property descriptions and related information displayed on this page are marketing materials provided by Chants Estate Agents. estateagents365.uk does not warrant or accept any responsibility for the accuracy or completeness of the property descriptions or related information provided here and they do not constitute property particulars. Please contact Chants Estate Agents for full details and further information.


