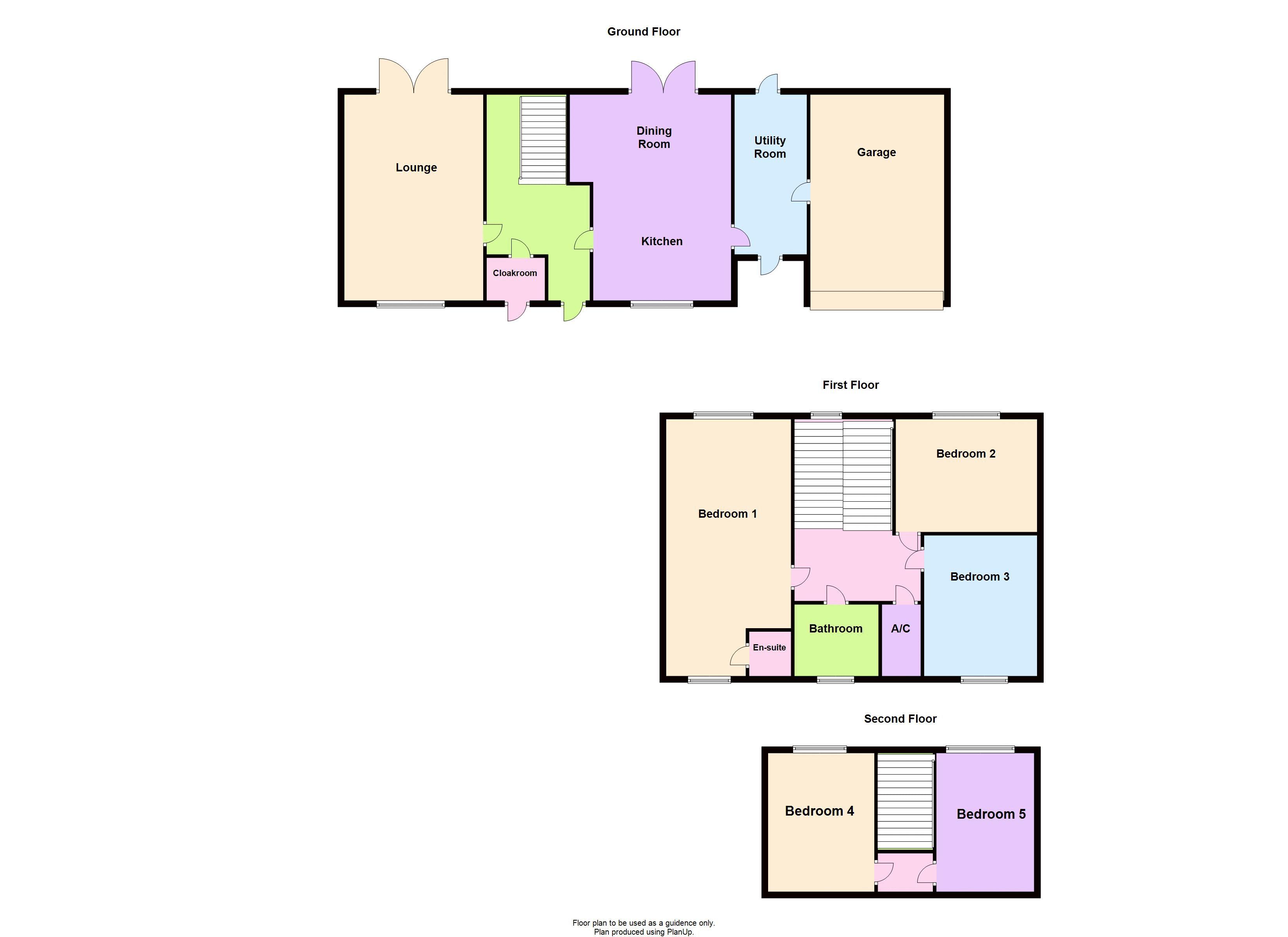Detached house for sale in Martock TA12, 5 Bedroom
Quick Summary
- Property Type:
- Detached house
- Status:
- For sale
- Price
- £ 375,000
- Beds:
- 5
- Baths:
- 1
- Recepts:
- 1
- County
- Somerset
- Town
- Martock
- Outcode
- TA12
- Location
- Main Street, Ash, Martock TA12
- Marketed By:
- Chants Estate Agents
- Posted
- 2018-12-09
- TA12 Rating:
- More Info?
- Please contact Chants Estate Agents on 01935 388279 or Request Details
Property Description
"five bedroom detached house in village location"
Chants Estate Agents are pleased to be chosen to market this five bedroom detached family house which is situated in the village of Ash. There is a primary school, local pub, recreation playing fields and a village hall. The accommodation comprises of an entrance hallway, cloakroom, lounge, kitchen open plan dining room with patio glazed doors overlooking the garden and utility room with a door to the garage. On the first floor there is a master bedroom with an ensuite shower room (this is currently unfinished), two further double bedrooms and a family bathroom with a separate shower cubicle. The current owners, many years ago, extended into the loft with stairs leading from the first floor to the second floor where there are two further double bedrooms. The property has part double glazed windows, gas central heating system, garage with driveway providing off road parking and enclosed rear gardens. For more details please contact chants on to arrange a viewing.
Part Wooden Door To:
Hallway
Doors to all rooms, open understairs storage area, stairs to first floor, radiator.
Cloakroom
Low level WC, wash hand basin, radiator, window to front.
Lounge (17' 9'' x 12' 8'' (5.41m x 3.86m))
Tv point, radiator, stone fireplace with Calor gas fire, leaded window to front with secondary glazing, part glazed french doors to garden.
Kitchen/Dining Room (12' 10'' x 8' 10'' (3.91m x 2.69m) + 10'4" x 9'7" (3.15m x 2.92m))
Fitted with a range of wall base and drawer units and work surface tops, plumbing for dishwasher, built in electric hob and electric oven, white one and a half drainer sink unit with mixer tap, space for fridge freezer, radiator, leaded window to front, double glazed patio doors to rear, door to:
Utility Room/Rear Porch (14' 5'' x 6' 11'' (4.39m x 2.11m))
Part glazed door to front, plumbing for washing machine, stainless steel sink, wall mounted boiler, part glazed door to garden and window to rear, door to garage.
First Floor
Landing
Access to loft, double glazed window to rear, door to airing cupboard, doors to all rooms, stairs to second floor.
Bedroom 1 (17' 8'' x 12' 8'' (5.38m x 3.86m) Measured into wardrobe)
Double glazed window to rear, leaded window to front, fitted with a range of built in wardrobes, dressing table, two radiators, door to:
Ensuite
Separate shower cubicle, wash hand basin (unfinished).
Bedroom 2 (10' 10'' x 8' 0'' (3.30m x 2.44m))
Double glazed window to rear, radiator, range of fitted mirrored wardrobes.
Bedroom 3 (9' 8'' x 9' 7'' (2.94m x 2.92m))
Radiator, secondary glazed leaded window to front, fitted mirrored wardrobes.
Bathroom
Coloured suite comprising panel enclosed bath, separate shower with low level WC, bidet, wash hand basin, leaded window to front, radiator.
Second Floor Landing
Doors to all rooms, access to loft.
Bedroom 4 (12' 6'' x 9' 5'' (3.81m x 2.87m) Actual floor measurement)
Window to rear, sloping ceilings, wooden flooring.
Bedroom 5 (12' 9'' x 9' 5'' (3.88m x 2.87m) Actual floor measurement)
Window to rear, sloping ceilings, wooden flooring.
Outside
The front is approached by a five bar wooden gate, this leads to a driveway which provides off road parking. There is a garage which has an up and over door. The garden is mainly enclosed by hedging, trees and has side access via an iron gate which leads to the rear garden. This is mainly laid to lawn with bushes, shrubs trees and hedging surrounding, there is also a greenhouse and wooden shed.
Property Location
Marketed by Chants Estate Agents
Disclaimer Property descriptions and related information displayed on this page are marketing materials provided by Chants Estate Agents. estateagents365.uk does not warrant or accept any responsibility for the accuracy or completeness of the property descriptions or related information provided here and they do not constitute property particulars. Please contact Chants Estate Agents for full details and further information.


