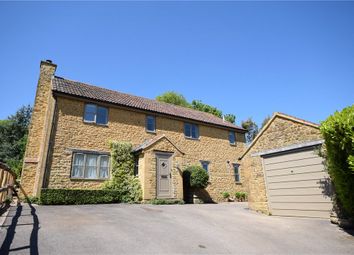Detached house for sale in Martock TA12, 4 Bedroom
Quick Summary
- Property Type:
- Detached house
- Status:
- For sale
- Price
- £ 485,000
- Beds:
- 4
- Baths:
- 2
- Recepts:
- 1
- County
- Somerset
- Town
- Martock
- Outcode
- TA12
- Location
- Back Lane, Bower Hinton, Martock, Somerset TA12
- Marketed By:
- Symonds & Sampson - Yeovil
- Posted
- 2024-04-29
- TA12 Rating:
- More Info?
- Please contact Symonds & Sampson - Yeovil on 01935 590011 or Request Details
Property Description
An impressive, individual detached house delightfully situated in this peaceful hamlet situated on the edge of the Somerset Levels.
The property built with ‘Ham’ stone elevations under a tile roof provides spacious and well-proportioned accommodation throughout.
On the ground floor, a useful entrance porch leads into a welcoming reception hall. The ground floor comprises a cloakroom and a sitting room which is delightfully light and spacious room, with dual aspect windows and stone fireplace with woodburning stove. Glazed doors lead to a charming kitchen/dining room with French doors opening to the main garden. The well appointed kitchen has an attractive range of wall and floor cupboards including an 8ft dresser with a mix of wood and stone tiled flooring and integrated appliances including; double oven with gas hob with extractor hood over, fridge/freezer and dishwasher. There is a useful utility room with plumbing for a washing machine and door to the garden.
On the first floor are 4 bedrooms together with a family bathroom. The master bedroom benefits from an en-suite shower. Bedroom 2 also includes fitted wardrobes. The rear bedrooms enjoys views over the garden.
Outside, a patio area and lawned garden leading to the rear boundary stone wall. The garden runs the length of the house with a side gravel pass, passing a pedestrian sided door to reach the front area of the house which has been attractively interspersed with a variety of shrubs, plants.
A private driveway to the front of the property provides extensive parking and leads to the garage with power and light. There is an area just below the garage providing planted beds, gravel path and bench enclosed by the front boundary hedge.
Accommodation
Ground floor
Entrance porch 3.9’ x 5’9 (1.2m x 1.8m)
Hallway 19’ x 5’9 (6m x 1.8m)
Sitting room 19’ x 11’8 (5.8m x 3.6m)
Kitchen 26’9 x 12’7 (8.2m x 3.9m)
Utility 6’8 x 6’8 (2.1m x 2.1m)
Cloakroom 8’8 x 2’7 (2.7m x .85m)
Stairs to first floor
First floor
Landing 12’7 x 5’9 (3.9m x 1.8m)
Bedroom1 12’7 x 11’8 (3.9m x 3.6m) (en suite 5’9 x 5’9 (1.8m x 1.8m))
Bedroom 2 11’8 x 8’8 (3.6m x 2.7m)
Bedroom 3 11’8 x 9’8 (3.6m x 3m)
Bedroom 4 11’8 c 8’8 (3.6m x 2.7m)
Bathroom 6’8 x 6’ (2.1m x 1.83m)
An impressive, individual detached house delightfully situated in this peaceful hamlet situated on the edge of the Somerset Levels.
The property built with ‘Ham’ stone elevations under a tile roof provides spacious and well-proportioned accommodation throughout.
On the ground floor, a useful entrance porch leads into a welcoming reception hall. The ground floor comprises a cloakroom and a sitting room which is delightfully light and spacious room, with dual aspect windows and stone fireplace with woodburning stove. Glazed doors lead to a charming kitchen/dining room with French doors opening to the main garden. The well appointed kitchen has an attractive range of wall and floor cupboards including an 8ft dresser with a mix of wood and stone tiled flooring and integrated appliances including; double oven with gas hob with extractor hood over, fridge/freezer and dishwasher. There is a useful utility room with plumbing for a washing machine and door to the garden.
On the first floor are 4 bedrooms together with a family bathroom. The master bedroom benefits from an en-suite shower room. Bedroom 2 includes fitted wardrobes. The rear bedrooms enjoys views over the garden.
Outside, a patio area and lawned garden leading to the rear boundary stone wall. The garden runs the length of the house with a side gravel pass, passing a pedestrian sided door to reach the front area of the house which has been attractively interspersed with a variety of shrubs, plants.
A private driveway to the front of the property provides extensive parking and leads to the garage with power and light. There is an area just below the garage providing planted beds, gravel path and bench enclosed by the front boundary hedge.
Accommodation
Ground floor
Entrance porch 3.9’ x 5’9 (1.2m x 1.8m)
Hallway 19’ x 5’9 (6m x 1.8m)
Sitting room 19’ x 11’8 (5.8m x 3.6m)
Kitchen 26’9 x 12’7 (8.2m x 3.9m)
Utility 6’8 x 6’8 (2.1m x 2.1m)
Cloakroom 8’8 x 2’7 (2.7m x .85m)
Stairs to first floor
First floor
Landing 12’7 x 5’9 (3.9m x 1.8m)
Master bedroom1 12’7 x 11’8 (3.9m x 3.6m)
(Master en suite 5’9 x 5’9 (1.8m x 1.8m))
Bedroom 2 11’8 x 8’8 (3.6m x 2.7m)
Bedroom 3 11’8 x 9’8 (3.6m x 3m)
Bedroom 4 11’8 c 8’8 (3.6m x 2.7m)
Bathroom 6’8 x 6’ (2.1m x 1.83m)
Garage detached 17’7 x 10’8 (5.4m x 3.3m)
Property Location
Marketed by Symonds & Sampson - Yeovil
Disclaimer Property descriptions and related information displayed on this page are marketing materials provided by Symonds & Sampson - Yeovil. estateagents365.uk does not warrant or accept any responsibility for the accuracy or completeness of the property descriptions or related information provided here and they do not constitute property particulars. Please contact Symonds & Sampson - Yeovil for full details and further information.

