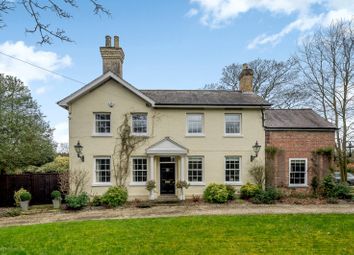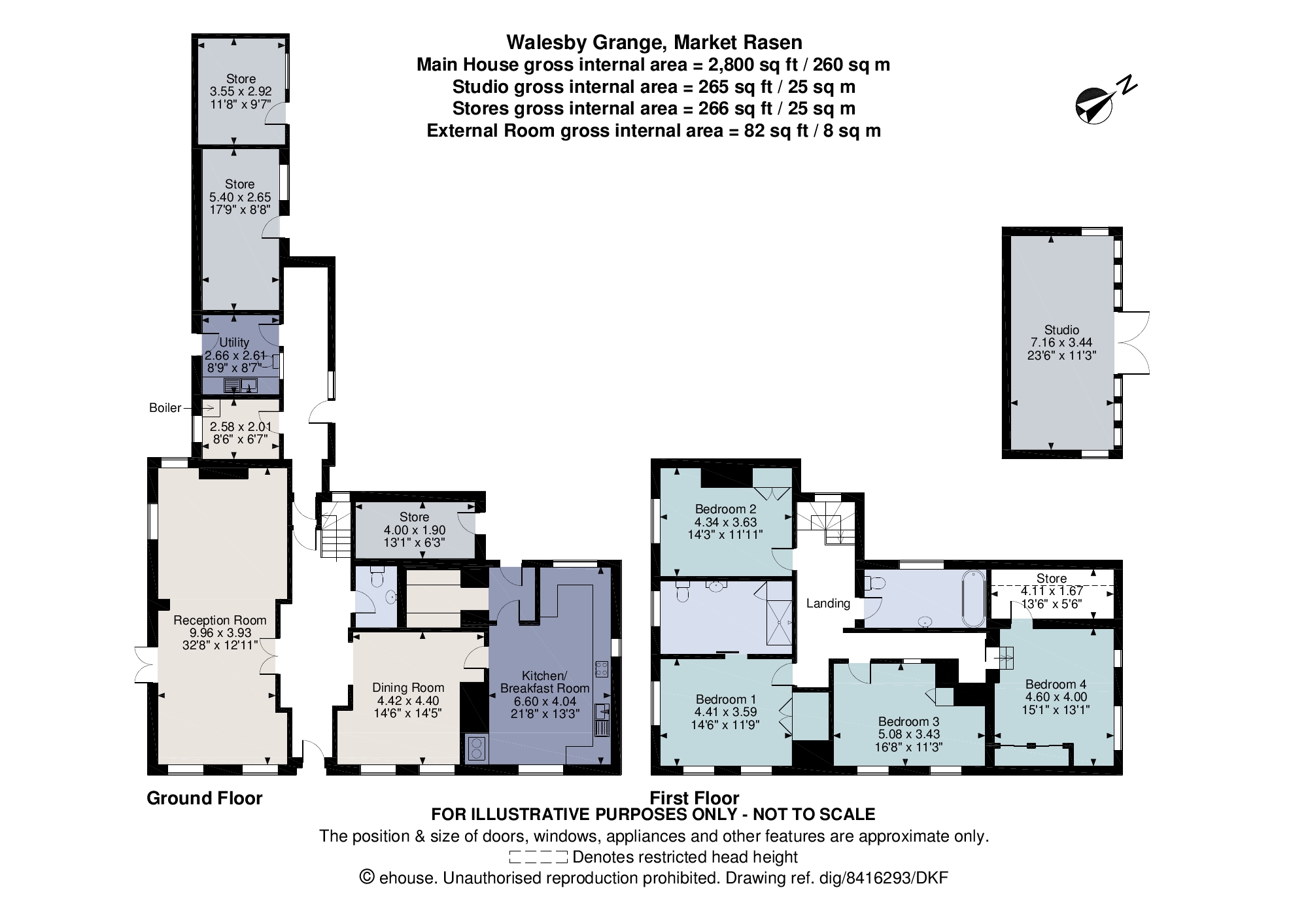Detached house for sale in Market Rasen LN8, 4 Bedroom
Quick Summary
- Property Type:
- Detached house
- Status:
- For sale
- Price
- £ 599,950
- Beds:
- 4
- County
- Lincolnshire
- Town
- Market Rasen
- Outcode
- LN8
- Location
- Walesby Grange, Walesby, Market Rasen, Lincolnshire LN8
- Marketed By:
- Savills - Lincoln Town
- Posted
- 2024-04-02
- LN8 Rating:
- More Info?
- Please contact Savills - Lincoln Town on 01522 397532 or Request Details
Property Description
Attractive four bedroom Georgian farmhouse in sought after village on the edge of the Lincolnshire Wolds, an Area of Outstanding Natural Beauty.
Location
Walesby lies on the edge of the Lincolnshire Wolds which is an Area of Outstanding Natural Beauty. The Viking Way is one of the popular walks which pass through the village and past its old Church. The Church overlooks the village and is known as The Ramblers Church and is often floodlit at night. Walesby has its own village hall with license which is the hub of this little community.
The pretty village of Tealby is around three miles away with primary school, two pubs and tennis club. Market Rasen (approx. Four miles) is a market town offering a range of facilities including a primary school, De Aston secondary school, train station (connecting to the Market Town of Newark and City of Lincoln) shops, race course, Golf Club, Tennis and Bowls Club and a leisure/fitness center currently under construction. Caistor Grammar School is 7 miles away.
Humberside airport is situated 14 miles away, whilst the Historic City of Lincoln is 20 miles away offering a range of amenities including two Universities, a range of restaurants, leisure facilities and a train station (Kings Cross from 120 minutes). All distances are approximate.Walesby lies on the edge of the Lincolnshire Wolds which is an Area of Outstanding Natural Beauty. The Viking Way is one of the popular walks which passes through the village and past its old Church. The Church overlooks the village and is known as The Ramblers Church and is often floodlit at night. Walesby has its own village hall with license which is the hub of this little community.
Description
Walesby Grange is an attractive four bedroom Georgian Farmhouse set on a large plot in this sought after village. The property enjoys generous proportions with high ceilings, sash windows and period features throughout.
In more detail the accommodation comprises; grand entrance hall with WC, oak wooden floors and an excellent range of fitted book shelves. There are double doors through to the impressive 32' triple aspect reception room which also has stripped wood floors, a fireplace with log burner and double doors opening on to the garden. Across the hallway there is a dining room which in turn leads to the triple aspect kitchen breakfast room with a good range of fitted wall and base units, wooden worktops, a tiled floor and an Aga. The rear porch has a back door and access to the pantry. Also on the ground floor, accessed via the entrance hall there is a boiler/drying room and a utility room with toilet facilities and access to the garden.
The first floor enjoys a light and open landing, there is a master bedroom with a luxurious en suite shower room, three further bedrooms and a family bathroom. The fourth bedroom has good storage and is set into the eaves. There is also a built in airing cupboard.
Outside, the property enjoys an in and out driveway with further parking for several vehicles. Walesby Grange has gardens on three sides, a courtyard garden to the rear with a good range of outbuildings and stores with a paved terrace and lawn. There is the front garden which runs along the edge of the driveway which also has a lawn and an established hedgerow. The main south facing garden is laid to lawn and has the very smart log cabin/studio which is currently used to run art classes and workshops, it is insulated with power and water.
Photography
March 2020
Services
Mains water, electricity, septic tank, oil fired central heating
Square Footage: 2800 sq ft
Directions
From Market Rasen take the B1203 in the direction of Tealby and shortly after leaving the town, look for the signpost on the left for Walesby. Continue on along this road and Walesby Grange will be situated on the left hand side.
Property Location
Marketed by Savills - Lincoln Town
Disclaimer Property descriptions and related information displayed on this page are marketing materials provided by Savills - Lincoln Town. estateagents365.uk does not warrant or accept any responsibility for the accuracy or completeness of the property descriptions or related information provided here and they do not constitute property particulars. Please contact Savills - Lincoln Town for full details and further information.


