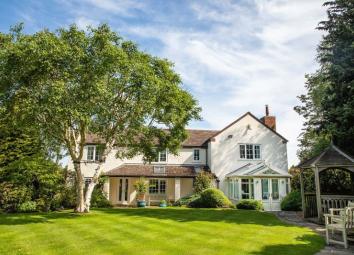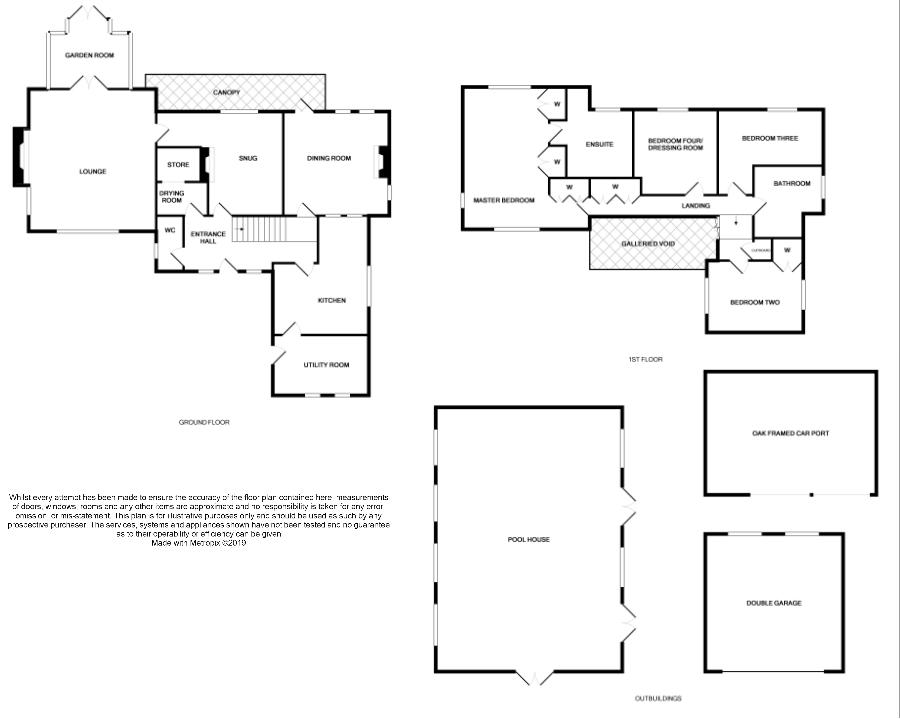Detached house for sale in Market Drayton TF9, 4 Bedroom
Quick Summary
- Property Type:
- Detached house
- Status:
- For sale
- Price
- £ 690,000
- Beds:
- 4
- Baths:
- 2
- Recepts:
- 3
- County
- Shropshire
- Town
- Market Drayton
- Outcode
- TF9
- Location
- Aston, Near Pipegate, Market Drayton TF9
- Marketed By:
- James Du Pavey
- Posted
- 2024-04-10
- TF9 Rating:
- More Info?
- Please contact James Du Pavey on 01785 719061 or Request Details
Property Description
In the picturesque hamlet of Aston, in a quiet lane on the border of the Shropshire, Staffordshire, and Cheshire countryside lies Lea Cottage. A delightful, perfectly formed south facing, four bedroom, family home that has been developed and updated over the last twenty years by the present owners, who have paid special attention to every detail, making it ready to move straight into. The property sits in approximately half and acre of private, beautifully landscaped gardens and has wonderful views over surrounding countryside. There is garaging for four cars in a detached brick double garage and an oak framed carport, as well as having extra parking on the driveway. Additionally, there is a separate swimming pool house with its own patio, which subject to planning has potential for varying leisure and amenity uses. Internally, the property is astounding! The house was upgraded just over two years ago sparing no expense. The front door opens onto the hallway. It is light and spacious with double height ceiling and glass/oak staircase that leads to a Minstrel Galleried Landing. On the ground floor there are three reception rooms, a large lounge with a fireplace/Chesney log burner and a Garden Room that leads into the south facing gardens. There is also a cozy snug, perfect for day use and a chic Dining Room that has access into the gardens. There is a guest WC and a Drying room/store Room as well as a bespoke painted Oak Kitchen and Utility Room. Both of these rooms are supplied and fitted with high quality appliances and granite work tops in 2017 by Neptune of Wilmslow in Dove and Honed Grey with a life time guarantee. Up on the first floor, the master bedroom has a double aspect windows with beautiful views over the front and rear of the property together with three double fitted wardrobes and a large en suite bathroom. There are three further double bedrooms and a family bathroom The property is heated by an oil fired radiator central hating system and is protected by adt monitored alarm system. Every room has a different view, the finish inside is immaculate and together with the delightful south facing gardens this property makes for an ideal home in which you can feel relazxd, pull up the drawbridge and escape from lifes daily pressures. Don't just take my word for it! Call us today to arrange your viewing.
Ground Floor
Entrance Hallway
An exterior door leads into a welcoming hallway with a large, double height sloping ceiling and two large slender windows that overlook the courtyard, giving space and light. Ascending from the hallway is a polished oak glass staircase that leads to the galleried landing above. All doors leading into ground floor rooms are solid oak and professionally painted, the flooring is partly oak boarded and carpet, ceiling lantern and radiator, control switch adt and BT telephone point.
Guest WC (6' 11'' x 2' 11'' (2.1m x 0.9m))
Fitted with a white Roca inset washbasin with cupboard beneath, single mixer tap, a Roca low level close coupled WC, a window to the courtyard with fitted roman blind, ceiling light and a radiator.
Drying Room/Store Room
A room that houses the Worcester oil fired boiler powering the central heating system, drying racks and plenty of space for coats, golf clubs etc. Perfect for drying in the winter months.
Lounge (17' 1'' x 18' 8'' (5.2m x 5.7m))
With a window over the courtyard, another over the east face and French doors leading into the Garden Room, this room is beautifuly appointed. The room centres around a marble fireplace and hearth with a Chesney wood burning stove. There is engineered oak boarded floors, four glass wall lights and a TV point. This is a wonderful family room as it leads into the Garden Room.
Garden Room (10' 10'' x 7' 10'' (3.3m x 2.4m))
A bespoke painted hardwood construction, with glass roof, glazed windows and double doors leading into the south facing gardens. The floor is covered in pale grey boarded style Amtico, has lots of opening windows both on the side and electric roof windows, power and wall lighting.
Snug (13' 9'' x 9' 10'' (4.2m x 3m))
Every home needs a cosy room, this is it. A beautifully presented sitting rooms with window overlooking the rear south facing gardens. The focal point is a fireplace built around a cast iron electrically powered stove. This room is one of the original rooms to the old house that was build around 1800. It has an exposed beamed ceiling. Wall lighting, radiator and carpeted flooring.
Dining Room (14' 9'' x 13' 9'' (4.5m x 4.2m))
Also part of the original house circa 1800 is the dining room. Focused around an old English fireplace with a log burning Esse stove in dark green enamel, it has an exposed beamed ceiling, polished oak boarded flooring, glass wall lights, radiator and a set of double doors leading into the canopy covered part of the garden. This room is also connected to the kitchen by two feature openings in the wall.
Kitchen And Utility Room (15' 9'' x 12' 10'' (4.8m x 3.9m) and 13' x 7'9")
These rooms have windows that look over the lane to the west and the courtyard to the east giving a bright and airy feel. When the house was refitted in 2017, the solid oak flooring was resanded and polished, the electrics were upgraded and both rooms were supplied and fitted by Neptune of Wilmslow using a bespoke solid oak design, factory painted in Dove and Honed Grey that carries a life time Guarantee. The kitchen and utility room has high quality integrated Neff appliances which include an electric induction hob and extractor, an oven, a dual oven/microwave, a wine cooler, a fridge freezer, a dishwasher, a washing machine and an additional refrigerator. The units include high and low cupboards, large drawer units, slots for chopping boards, wine rack, turn table corner units and crockery cupboards, larder stores, dresser units and shelving units. There are two sinks, a practical stainless steel sink with drainer and a white Belfast sink both fitted with mixer taps, all units are finished with granite work tops. A half glass door connects the kitchen to the utility room. Both rooms work in conjunction with each other. The utility room has an external solid door which leads to the courtyard.
First Floor
Gallaried Landing
This is a feature of the property, having views down over the entrance hallway below. It also houses three fitted robes, racked and perfect for storing linen, towels etc and one of the hot/cold pressurised water systems. Radiator and glass ceiling light fittings.
Master Bedroom (18' 8'' x 13' 9'' (5.7m x 4.2m))
A beautifully bright master bedroom with high ceilings, neutrally decorated having two aspect windows over the gardens, courtyard and surrounding countryside. There are three built in double wardrobes with shelving and hanging space. Two radiators, ceiling lighting and TV point. Matching door leading into
En Suite Bathroom (9' 10'' x 8' 2'' (3m x 2.5m))
The bathroom has fully tiled walls and floors with ceiling light and wall lights, a window overlooking the garden and large heated towel rail. It has a free standing large rectangular Heritage bath with free standing tap, a separate walk in shower with glass door and thermostatic mixer shower. There is a half pedestal white basin, a white bidet and a close coupled white WC, roller blind.
Bedroom Two (12' 10'' x 9' 6'' (3.9m x 2.9m))
A double bedroom having windows to two aspects, east & west over the surrounding countryside. There is one built in wardrobe, a radiator, a ceiling light, carpet, two roman blinds and is neutrally decorated.
Bedroom Three (14' 9'' x 10' 6'' (4.5m x 3.2m))
A further double bedroom having a south facing window, high ceiling, neutrally decorated, radiator, ceiling lighting, carpet.
Bedroom Four (13' 9'' x 9' 10'' (4.2m x 3m))
With a south facing window and neutrally decorated, this room is currently used as a study/dressing room, it is fully fitted by Kitchens & Bedrooms Newcastle with robes, desking, mirror, bookcase and cupboards in cool cream colour. It is carpeted, has a ceiling light, window blind and a radiator.
Bathroom (11' 6'' x 8' 10'' (3.5m x 2.7m))
Fully tiled and fitted with a four piece white suite comprising an integrated Roca washbasin with two drawer cabinet beneath, single mixer tap, a close coupled Roca WC, a Roca bidet and a roll top Victoria & Albert Cheshire freestanding bath with mixer shower tap, ceiling light, venetian blind, razor point and Amtico boarded floor
Pool House (35' 6'' x 25' 0'' (10.81m x 7.61m))
Built with a steel portal frame and cedar cladding, this building houses a swimming pool 24’ x 15’ x 4’ deep with three sets of glazed doors leading onto a paved patio area at the side.
Double Garage (18' 6'' x 18' 6'' (5.63m x 5.63m))
There is a detached brick and tile double garage with a remote up-and-over electric door. Having a three phase power system, lighting and housing the swimming pool equipment.
Oak Carport/Log Store (16' 6'' x 23' 0'' (5.03m x 7.01m))
Big enough for two large cars and plenty of storage internally for logs, bins etc power points & light
Gardens
The half acre plot is gated & bounded by a stone wall with a beech hedgerow & has beautiful south facing rear gardens designed over two levels. Full of well stocked borders of assorted shrubs, flowers, mature trees and maintained to exacting standards. There is also a water tap, electric point, a fountain, outside perimeter lighting to gardens & house, oil tank, greenhouse and a small vegetable growing area.
Services
Mains electricity and water. Drainage is to a pump driven treatment plant.
Property Location
Marketed by James Du Pavey
Disclaimer Property descriptions and related information displayed on this page are marketing materials provided by James Du Pavey. estateagents365.uk does not warrant or accept any responsibility for the accuracy or completeness of the property descriptions or related information provided here and they do not constitute property particulars. Please contact James Du Pavey for full details and further information.


