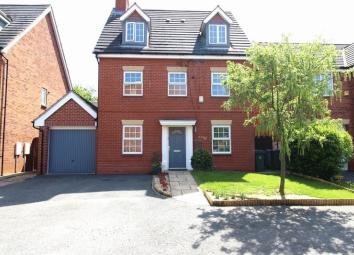Detached house for sale in Mansfield NG21, 5 Bedroom
Quick Summary
- Property Type:
- Detached house
- Status:
- For sale
- Price
- £ 285,000
- Beds:
- 5
- Baths:
- 3
- Recepts:
- 2
- County
- Nottinghamshire
- Town
- Mansfield
- Outcode
- NG21
- Location
- Portland Way, Clipstone Village, Mansfield NG21
- Marketed By:
- Moss & Co
- Posted
- 2024-04-04
- NG21 Rating:
- More Info?
- Please contact Moss & Co on 01623 355870 or Request Details
Property Description
Simply stunning. Ready to move straight in to, you cannot fail to be impressed by this wonderful, family home set over three floors. Set in a lovely position on the edge of the Cavendish Park development, the property enjoys a good size plot complemented by leafy surroundings and is close to woodland and lovely walks. Vicar Water country Park is also just a short stroll away. The interior is outstanding and has been extended by the current owners to provide a breathtaking sun room to the rear with bi folding doors opening on to the garden. With quality fixtures and fittings throughout, internal viewing is essential to appreciate all this lovely property has to offer.
As soon as you enter the spacious hallway, you will start to appreciate the care and attention that has been lavished on the property. Also on the ground floor is a cloakroom with WC, calm and relaxing lounge and large family kitchen, On the first floor, the impressive master suite has an en suite shower room, as does bedroom three. Also on this floor is bedroom five and the refitted family bathroom. The second floor houses bedroom two which also has an en suite shower room and bedroom four with a large fitted wardrobe.
To the front of the property is a well maintained garden and driveway leading to the garage. The rear of the property offers a peaceful haven with landscaped gardens complemented by the sun room. There is an ornamental pond, decked seating area and paved patio which is ideal for entertaining.
Entrance Hall
Composite front door with half moon glazing leads in to the spacious hallway with window to the front, oak flooring, cloaks cupboard providing useful hanging space and fitted shoe cupboard. Radiator.
Cloakroom
White suite comprising WC and wash hand basin. Radiator, extractor fan.
Lounge (18' 1'' x 10' 11'' (5.51m x 3.32m))
A calm and relaxing sitting room with window to the front and French doors to the rear. Attractive fireplace with inset electric fire.
Kitchen/Diner (18' 6'' x 10' 7'' (5.63m x 3.22m))
A bright and airy kitchen packed with features. There is a good range of base and wall units incorporating cupboards, drawers and wine rack. Integrated appliances include fridge, dishwasher, and washing machine and there is a dual fuel range cooker with stainless steel extractor unit over. The breakfast bar houses storage cupboards beneath and there is also a useful under stairs storage cupboard. Window and door to the rear, inset lighting, radiator.
Garden Room
Extending over 30 feet in length, this stunning addition to the property both increases the living accommodation and allows you to enjoy the lovely garden throughout the year. Incorporating a dining area with French doors to the garden, the sun room has bi folding doors, natural stone floor, underfloor heating and inset lighting. This room must be seen to be appreciated.
First Floor Landing
Airing cupboard, radiator and stairs to the second floor.
Master Bedroom Suite (15' 0'' x 10' 5'' (4.57m x 3.17m))
Light and airy, this large double bedroom has fitted wardrobe, window to the front and radiator.
Ensuite
Modern white suite with corner shower cubicle, WC and wash hand basin set in a vanity unit. Obscure window to the front, radiator.
Bedroom 3 (10' 7'' x 8' 9'' (3.22m x 2.66m))
A further double bedroom with window to the rear and built in wardrobe. Radiator.
Ensuite
Shower cubicle, WC and wash hand basin. Obscure window to the side, extractor fan, inset lighting.
Bedroom 5 (8' 10'' x 8' 3'' (2.69m x 2.51m))
Bright and sunny with a window overlooking the rear. Built in wardrobe, radiator.
Family Bathroom
Having undergone a stunning refurbishment, this bathroom has a four piece suite comprising bath, separate shower cubicle, WC and wash hand basin in a vanity unit. Radiator, obscure window to the front and inset lighting.
Second Floor Landing
With Velux ceiling light
Bedroom 2 (11' 6'' x 10' 5'' (3.50m x 3.17m))
A very spacious bedroom with double fitted wardrobe, window to the front and radiator.
En Suite
A bright and contemporary shower room with shower cubicle, wash hand basin in vanity unit, WC, velux light, laminate flooring. Mirrored vanity cupbboard, radiator.
Bedroom 4 (19' 3'' x 11' 2'' (5.86m x 3.40m))
Large fitted wardrobe with mirrored sliding doors, window to the front and velux ceiling light to the rear. Radiator.
Outside
Tucked away, the property stands on a good size plot. Being on the edge of the development there is a lovely, semi rural feeling. To the front there is a driveway leading to the garage with up and over door and a neat and tidy front garden. To the rear, the garden has a good degree of privacy and has been landscaped to provide areas for sitting and al fresco dining. Meticulously maintained, there is an ornamental pond with waterfall surrounded by well stocked rockery. The garden is complemented by an area of artificial lawn and decking.
Property Location
Marketed by Moss & Co
Disclaimer Property descriptions and related information displayed on this page are marketing materials provided by Moss & Co. estateagents365.uk does not warrant or accept any responsibility for the accuracy or completeness of the property descriptions or related information provided here and they do not constitute property particulars. Please contact Moss & Co for full details and further information.


